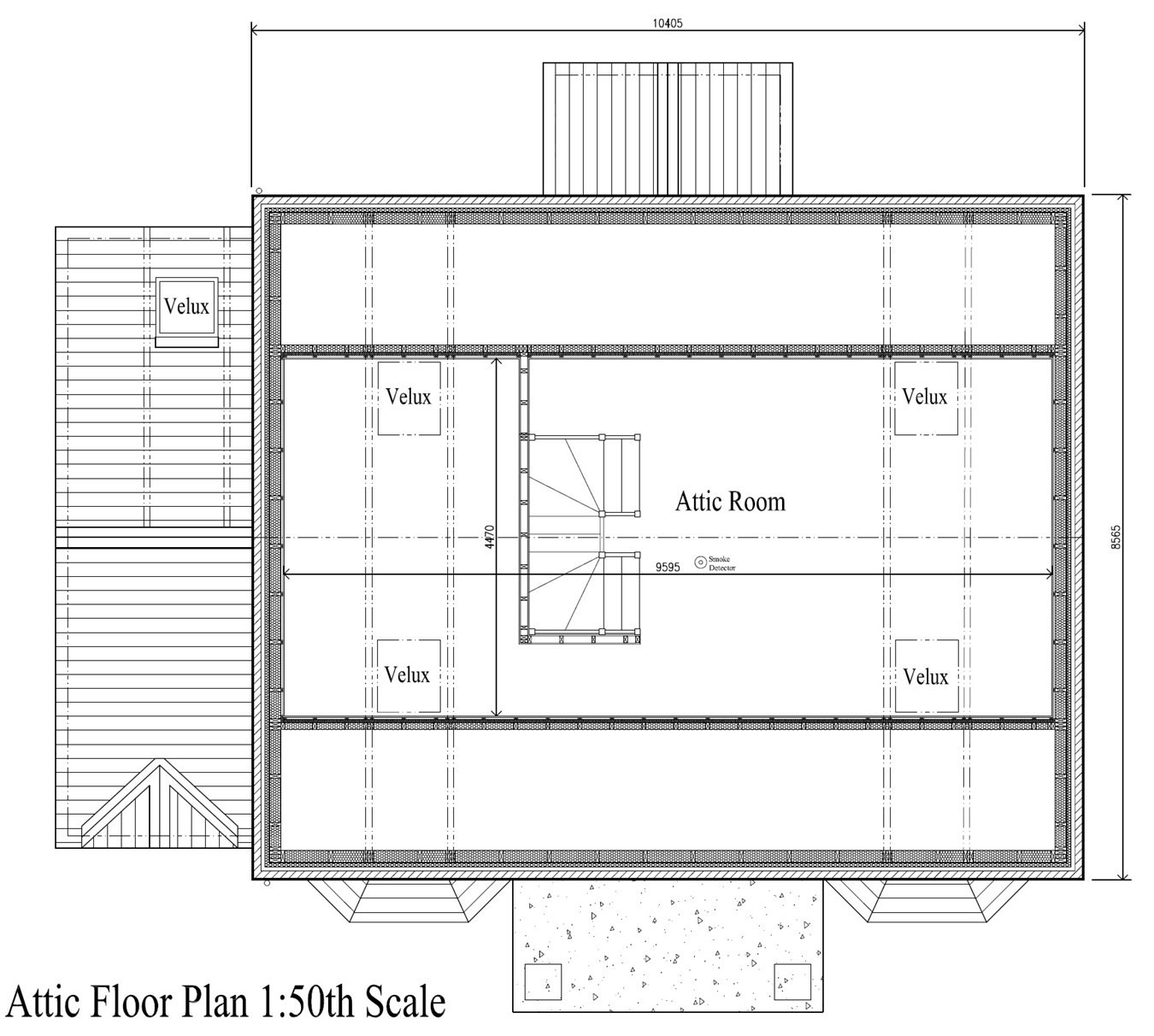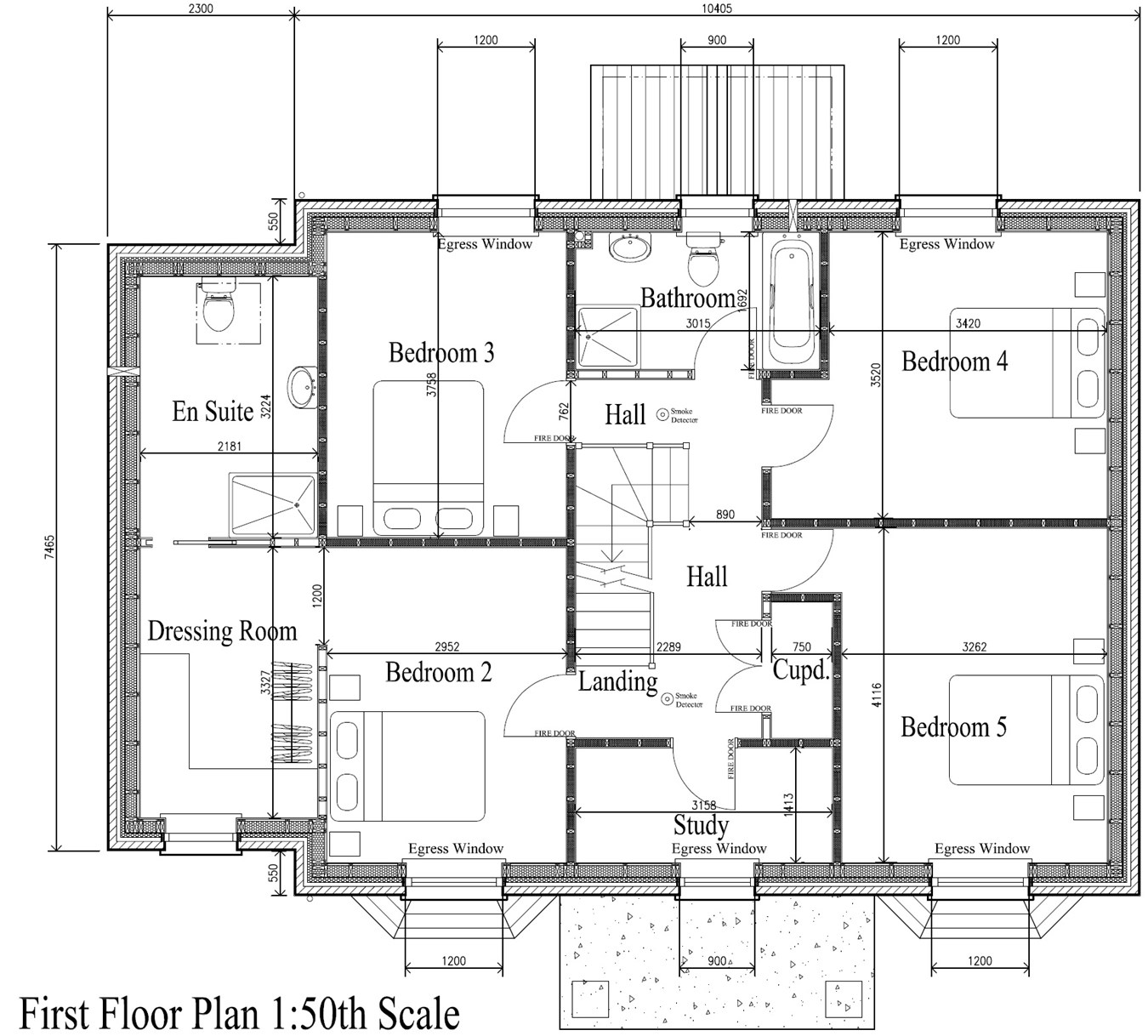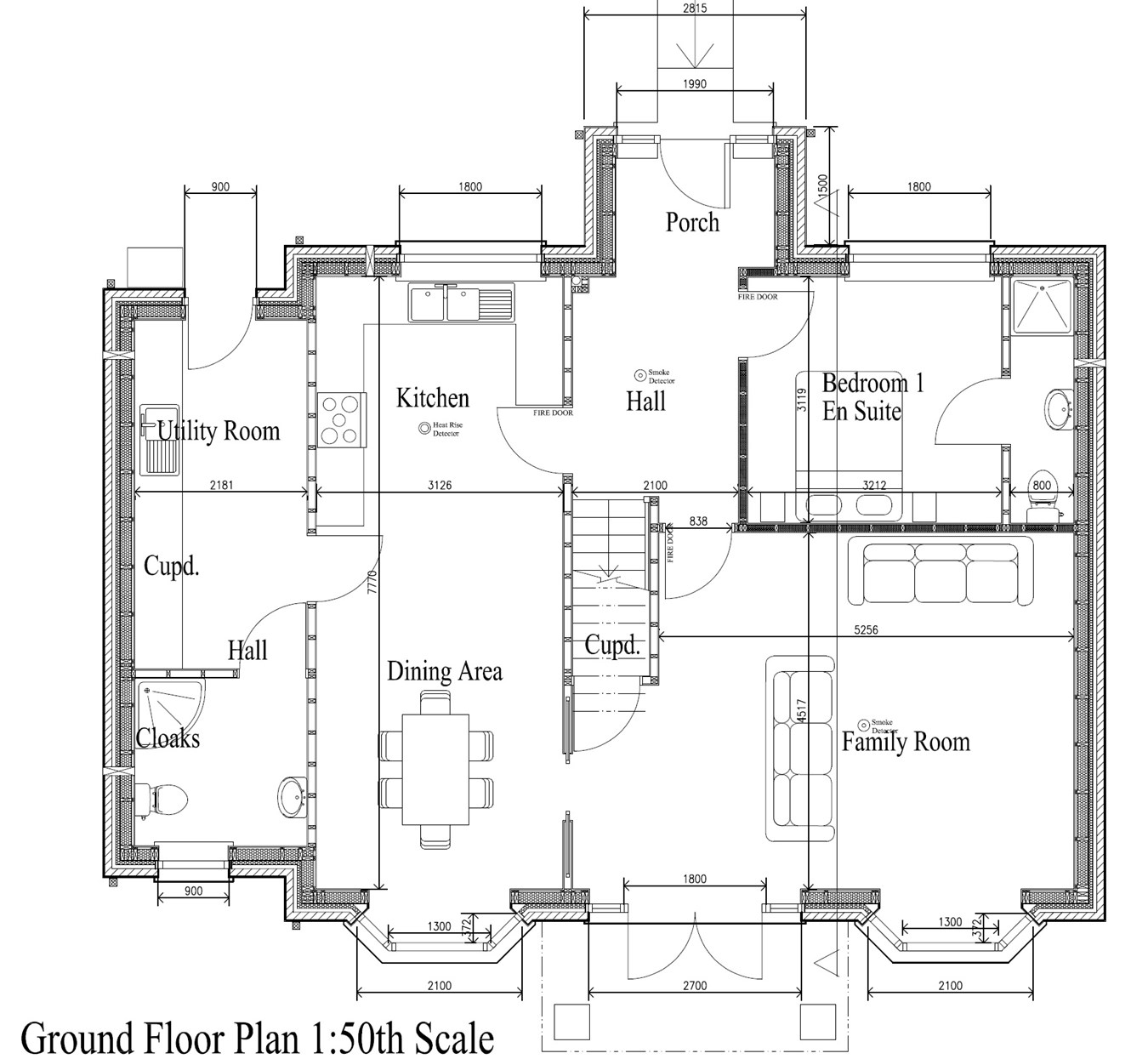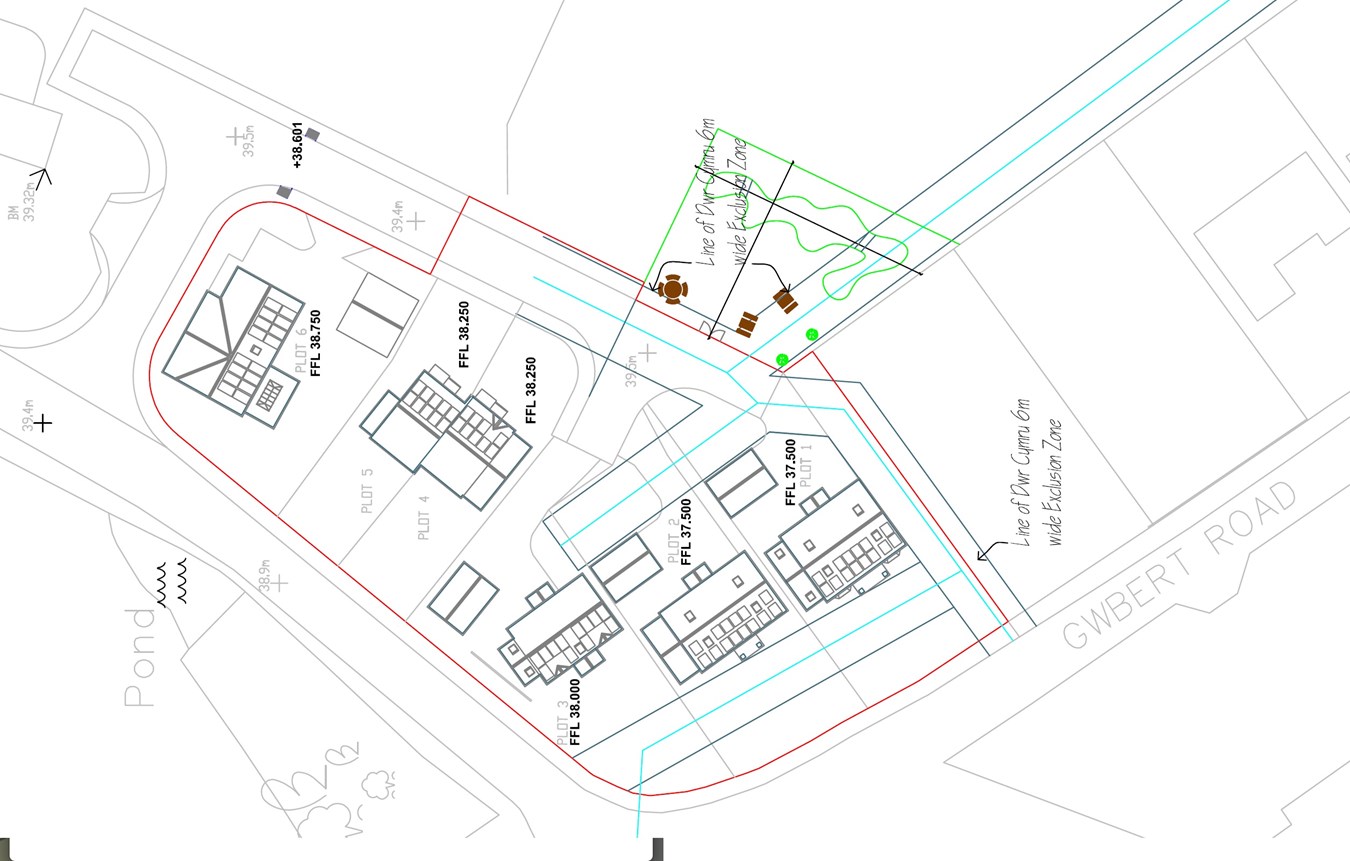Detached house for sale in Cae'r Winllan, Gwbert Road, Cardigan SA43
* Calls to this number will be recorded for quality, compliance and training purposes.
Property features
- ** new home **
- ** 5/6 bed family home **
- ** Exceptional high standard **
- ** High calibre property **
- ** Private rear garden **
- ** Private parking **
- ** Planning permission for erection of garage **
- Cardigan Bay Coast
- **near cardigan**
Property description
** an exciting opportunity to secure A high calibre property which won’t be around for long **
The property is situated within the popular coastal and estuary town of Cardigan offering a good level of local amenities and services including primary and secondary schools, new community hospital, theatre and cinema, traditional high street offerings, retail park, industrial estates, 6th form college, excellent leisure and public transport facilities and being in close proximity to Gwbert estuary and the Pembrokeshire National Park is also within some 10 minutes drive of the property.
We are advised the property benefits from mains water, electricity and drainage. Air source central heating.
Council Tax banding to be confirmed.
General
An exciting new development from Cartrefi Moelfre Homes, one of the most respected home builders within the West Wales region.
An award winning company, the development site at Cae’r Winllan continues their reputation of providing exceptional quality, high efficiency with low running costs and with no expense spared on fixtures and fittings.
An exclusive and sought after development of some 6 houses, with only 5 remaining.
Each house sits within large plots with ample private rear garden space, parking and the option of the erection of a garage. Plot 3 already has the garage in place.
If you catch the houses early you will have the option to choose your own kitchen and bathroom as well as flooring and tiling etc.
The homes are highly insulative with energy efficient air source heating systems and to the latest modern and economic standards. Under-floor heating throughout.
A full set of drawings are available via the estate agents but viewing at the earliest opportunity is encouraged.
Ground floor
Entrance Porch
1.9m x 1.5m (6' 3" x 4' 11") accessed via composite panel door with side glass panels into:
Entrance Hallway
2.1m x 3.1m (6' 11" x 10' 2") with access to:
Bedroom 1
3.1m x 3.2m (10' 2" x 10' 6") double bedroom, window to front, multiple sockets.
En-Suite
0.8m x 3.1m (2' 7" x 10' 2") with space for a walk-in shower, WC, single wash hand basin.
Family Room
6.1m x 4.5m (20' 0" x 14' 9") a good sized family living room with feature bay window to rear and separate patio doors to the rear covered entrance and patio, ample space for large furniture, multiple sockets, TV point, sliding doors access into:
Open Plan Kitchen and Dining Area
7.7m x 3.1m (25' 3" x 10' 2") also accessible from the entrance hallway with kitchen to front with potential to choose your own high spec kitchen with space for integrated appliances, sink and drainer, dishwasher etc, window to front. Dining area with space for 6+ persons table, feature bay window to rear garden, connecting door to:
Utility Room
with space for base and wall units, external door to front, washing machine connection point, access into:
Cloakroom
with space for corner shower, WC, single wash hand basin.
First floor
Landing Area
with access to airing cupboard.
Bedroom 2/Master Bedroom
2.9m x 4.1m (9' 6" x 13' 5") double bedroom, window to rear garden, multiple sockets, radiator, access to:
Walk-In Dressing Room
3.3m x 2.1m (10' 10" x 6' 11") with window to rear garden, ample room for clothes shelving and racking and access into:
En-Suite
3.2m x 2.1m (10' 6" x 6' 11") space for luxurious en-suite with corner shower, single wash hand basin, WC, Velux rooflight over.
Please note there is still an opportunity to select your own kitchen and bathrooms at this stage.
Bedroom 3
3.7m x 9m (12' 2" x 29' 6") double bedroom, window to front, multiple sockets, radiator.
Bathroom
3m x 1.9m (9' 10" x 6' 3") with space for panelled bath, separate walk-in shower, WC, single wash hand basin, heated towel rail, window to front.
Bedroom 4
3.5m x 3.4m (11' 6" x 11' 2") double bedroom, window to front, multiple sockets, radiator.
Bedroom 5
3.2m x 4.1m (10' 6" x 13' 5") double bedroom, window to rear garden, multiple sockets, radiator.
Attic Room
9.5m x 4.4m (31' 2" x 14' 5") a great addition to this property offering the potential for additional bedroom space, work space/home office or play room, great flexibility and potential plumbing for en-suite facility on request, Velux rooflights over, multiple sockets, radiator.
Externally
To Front
The property is approached via the adjoining estate road to a walled garden with tarmacadam driveway with space for 4+ vehicles to park and front lawn area with also planning permission in place for the erection of a detached garage.
Please note that the approved garage measures 6.3m x 4.6m with up and over door, side windows and pedestrian door.
To Rear
An enclosed and walled rear garden area being completely private and set down from the adjoining road level with extending patio from the rear dining room and family room and garden predominantly laid to lawn.
Tenure
The property is of Freehold Tenure.
Money laundering regulations
The successful purchaser will be required to produce adequate identification to prove their identity within the terms of the Money Laundering Regulations. Appropriate examples include: Passport/Photo Driving Licence and a recent Utility Bill. Proof of funds will also be required, or mortgage in principle papers if a mortgage is required
Property info




For more information about this property, please contact
Morgan & Davies, SA46 on +44 1545 630980 * (local rate)
Disclaimer
Property descriptions and related information displayed on this page, with the exclusion of Running Costs data, are marketing materials provided by Morgan & Davies, and do not constitute property particulars. Please contact Morgan & Davies for full details and further information. The Running Costs data displayed on this page are provided by PrimeLocation to give an indication of potential running costs based on various data sources. PrimeLocation does not warrant or accept any responsibility for the accuracy or completeness of the property descriptions, related information or Running Costs data provided here.
























.gif)
