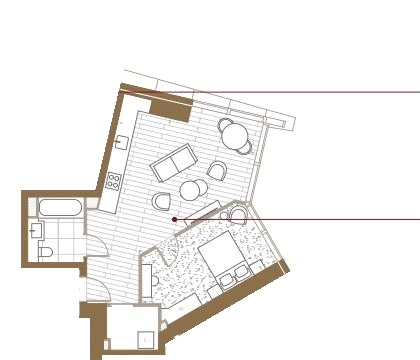Flat for sale in The Aspen, Marsh Wall E14
* Calls to this number will be recorded for quality, compliance and training purposes.
Property features
- Off Plan Assignment
- 582 Sq Ft
- 11th Floor
- Sauna, Vitality Pool & Steam Room
- Gymnasium
- Private Dining
- Games Room
- Sky Lounge & Terrace
- 24hr Concierge
- Business Lounge & Screening Room
Property description
Off Plan Assignment | 582 Sq Ft | Double Aspect | East Facing | 11th Floor | Sauna, Vitality Pool & Steam Room | Gymnasium | Private Dining | Games Room | Sky Lounge & Terrace | 24hr Concierge | Business Lounge & Screening Room | Soft Play | Projected Completion Q2 2024
Aspen, the newest destination for Canary Wharf, Consort Place will offer a beautifully landscaped central plaza, shops, café, community and health centre and a brand-new Dorsett Hotel. Designed by Pilbrow and Partners, the 67-storey tower will be one of the tallest and most striking additions to the Canary Wharf skyline.
Interior designed by hba Residential, each kitchen is individually tailored in its design with bespoke cabinetry with copper bronze tone trims, a feature copper bronze cooker hood, engineered marble stone worktops and splashback and concealed LED lighting. The bedrooms are carpeted in a luxury broadloom carpet and have bespoke built in wardrobes in all master and second bedrooms. Bathrooms come tiled with a bespoke textured feature wall, marble effect vanity unit, copper bronze towel rail and mirrored storage cabinet. All living spaces are painted in a neutral palette and offer engineered wood flooring and anthracite ironmongery. All apartments also come with underfloor heating to all bathrooms, a video entry system and high-speed fibre optic cabling.
Aspen offers a wealth of beautifully designed residential amenities throughout the building. On the 63rd floor the Aspen Paramount sky bar and lounge offers everything from an intimate snug room, sophisticated lounge with double height ceiling, to an outdoor terrace with spectacular views over London. The 21st floor comprises of a private dining and wine room, business suite, screening room, residents lounge and winter garden. The 22nd floor is Aspen’s health and wellness suite, including a gym with state-of-the-art equipment, sauna, steam room, changing rooms and a vanity pool. The 1st floor of the building also includes a spacious indoor soft play area for younger children, a games and family room and external terrace. Residents of Aspen can also benefit from exclusive membership to the Dorset Hotel, which will offer residents a range of hotel services including newspaper delivery, housekeeping, laundry and catering.
The Aspen benefits from great transport links with Canary Wharf (Jubilee line), South Quay (DLR) and Heron Quays (DLR) all just a short walk away. Aspen will also benefit from the forthcoming Crossrail from Canary Wharf station. The Thames Clippers river boat service also runs from Canary Wharf pier to London's landmark destinations such as Greenwich, Tower Bridge, Tate Modern, Westminster and Blackfriars.
Aspen is also perfectly located to benefit from everything Canary Wharf has to offer, including many world class shops, bars, restaurants and cafes.
Tenure: Leasehold
Lease Term: 999 years from new
Council Tax Band - tbc
Rating Authority: - Tower Hamlets
Ground Rent : £350 per year
Service Charge: Estimated £6.95 per Sq Ft
EWS1: To follow<br /><br />
For more information about this property, please contact
My London Home, SW1V on +44 20 8115 0382 * (local rate)
Disclaimer
Property descriptions and related information displayed on this page, with the exclusion of Running Costs data, are marketing materials provided by My London Home, and do not constitute property particulars. Please contact My London Home for full details and further information. The Running Costs data displayed on this page are provided by PrimeLocation to give an indication of potential running costs based on various data sources. PrimeLocation does not warrant or accept any responsibility for the accuracy or completeness of the property descriptions, related information or Running Costs data provided here.

















.png)