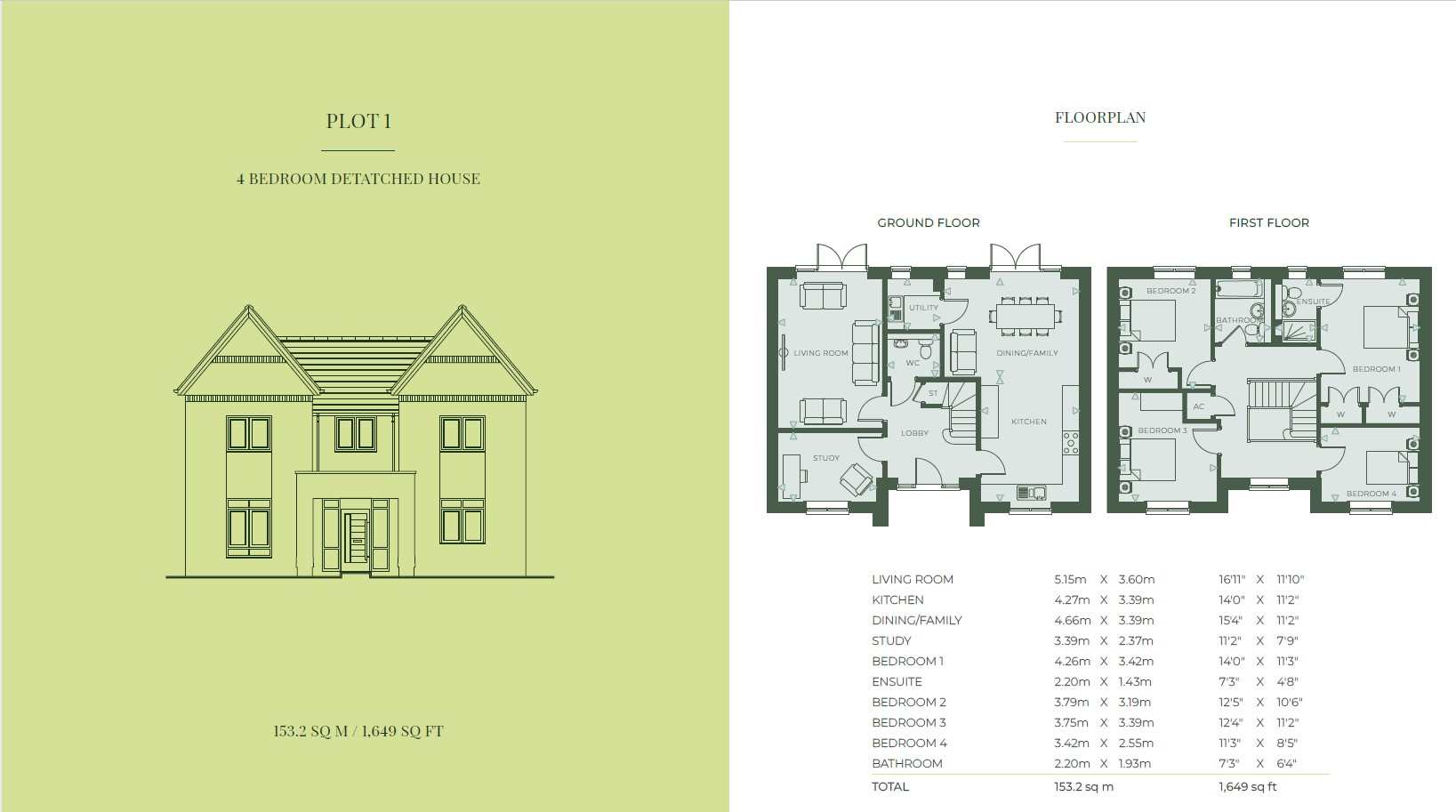Detached house for sale in Holden Avenue, Oxley Park, Milton Keynes MK4
* Calls to this number will be recorded for quality, compliance and training purposes.
Property features
- Built in appliances to include induction hob, dishwasher, fridge freezer, ove and washer/dryer
- Choice of kitchen units and worktops from selected range
- Ceiling heights on ground floor of 9ft
- Built in wardrobes to master and second bedroom
- Double doors to rear garden
- Landscaped rear garden
- Private parking
- Utility Room
Property description
Summary
plot 1 at woodberry *** A brand new four bedroom detached home in the ever popular and sought after area of Oxley Park, built to Paul Newman's high standard.
Description
Introducing Woodberry - with contemporary three and four bedroom houses and two bedroom apartments - nestled in the highly popular Oxley Park area.
These architecturally distinctive homes are next to the green spaces of Oxley Park and Shenley Wood as well as being close to local shops, restaurants and a good selection of schools.
The is the perfect setting for both young professionals and families. It is only a 7 minute drive from Woodberry to Milton Keynes Central, links to Birmingham and London are also impressive with London Euston station just over 30 minutes away by train.
Living Room 16' 11" x 11' 10" ( 5.16m x 3.61m )
With French doors opening onto rear garden
Kitchen 14' x 11' 2" ( 4.27m x 3.40m )
Open to Dining/Family room
Dining/family Room 15' 4" x 11' 2" ( 4.67m x 3.40m )
Leading to Utility Room. French doors opening onto rear garden.
Cloakroom
Off entrance hallway
Study 11' 2" x 7' 9" ( 3.40m x 2.36m )
Situated at the front of the home.
Bedroom One 14' x 11' 3" ( 4.27m x 3.43m )
With installed wardrobes. Situated at the rear of the home.
En Suite 7' 3" x 4' 8" ( 2.21m x 1.42m )
Bedroom Two 12' 5" x 10' 6" ( 3.78m x 3.20m )
Installed wardrobe. Situated at the rear of the home.
Bedroom Three 12' 4" x 11' 2" ( 3.76m x 3.40m )
Situated at the front of the home.
Bedroom Four 11' 3" x 8' 5" ( 3.43m x 2.57m )
Situated at the front of the home.
Family Bathroom 7' 3" x 6' 4" ( 2.21m x 1.93m )
Paul Newman Homes
From design to completion, Paul Newman New Homes are created with your needs prioritised at every stage. No detail is too small for us to perfect.
Whether you choose a house or an apartment you'll be living in a spacious, stylish home where many essential features come as standard. Our innovative approach delivers building that reflect how people live today and are flexible enough to adapt to how they might want to live in the future.
Our main focus is offering an exceptional product that meets the needs and desires of homeowners. We pay close attention to the finer details to create bespoke, modern homes that are liveable as they sophisticated.
Agents Note
CGI's are used for advertising purposes and may differ from the final built property. Photos may not be plot specific but used to show build quality.
1. Money laundering regulations - Intending purchasers will be asked to produce identification documentation at a later stage and we would ask for your co-operation in order that there will be no delay in agreeing the sale.
2: These particulars do not constitute part or all of an offer or contract.
3: The measurements indicated are supplied for guidance only and as such must be considered incorrect.
4: Potential buyers are advised to recheck the measurements before committing to any expense.
5: Connells has not tested any apparatus, equipment, fixtures, fittings or services and it is the buyers interests to check the working condition of any appliances.
6: Connells has not sought to verify the legal title of the property and the buyers must obtain verification from their solicitor.
Property info
For more information about this property, please contact
Connells - Milton Keynes, MK9 on +44 1908 711248 * (local rate)
Disclaimer
Property descriptions and related information displayed on this page, with the exclusion of Running Costs data, are marketing materials provided by Connells - Milton Keynes, and do not constitute property particulars. Please contact Connells - Milton Keynes for full details and further information. The Running Costs data displayed on this page are provided by PrimeLocation to give an indication of potential running costs based on various data sources. PrimeLocation does not warrant or accept any responsibility for the accuracy or completeness of the property descriptions, related information or Running Costs data provided here.






















.png)
