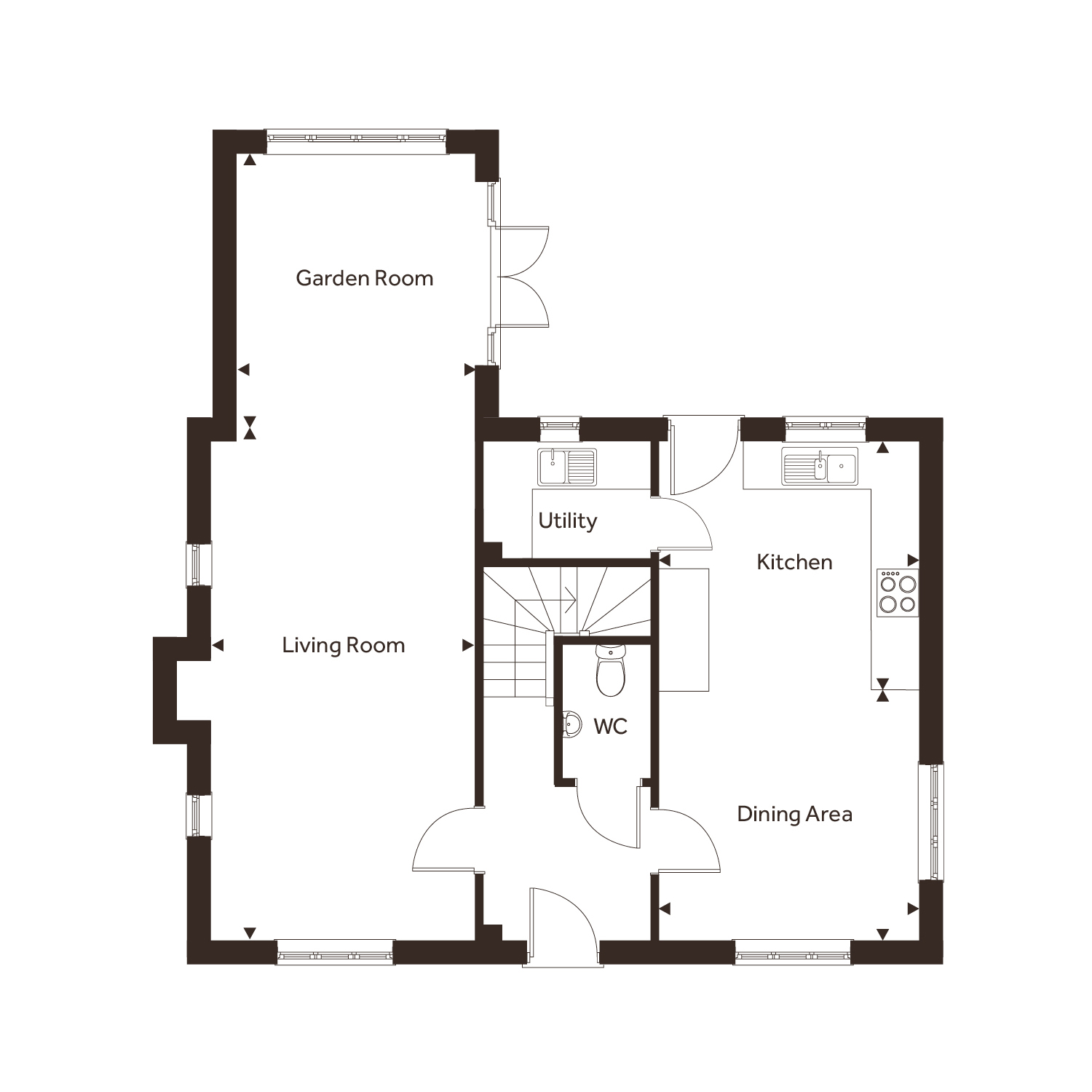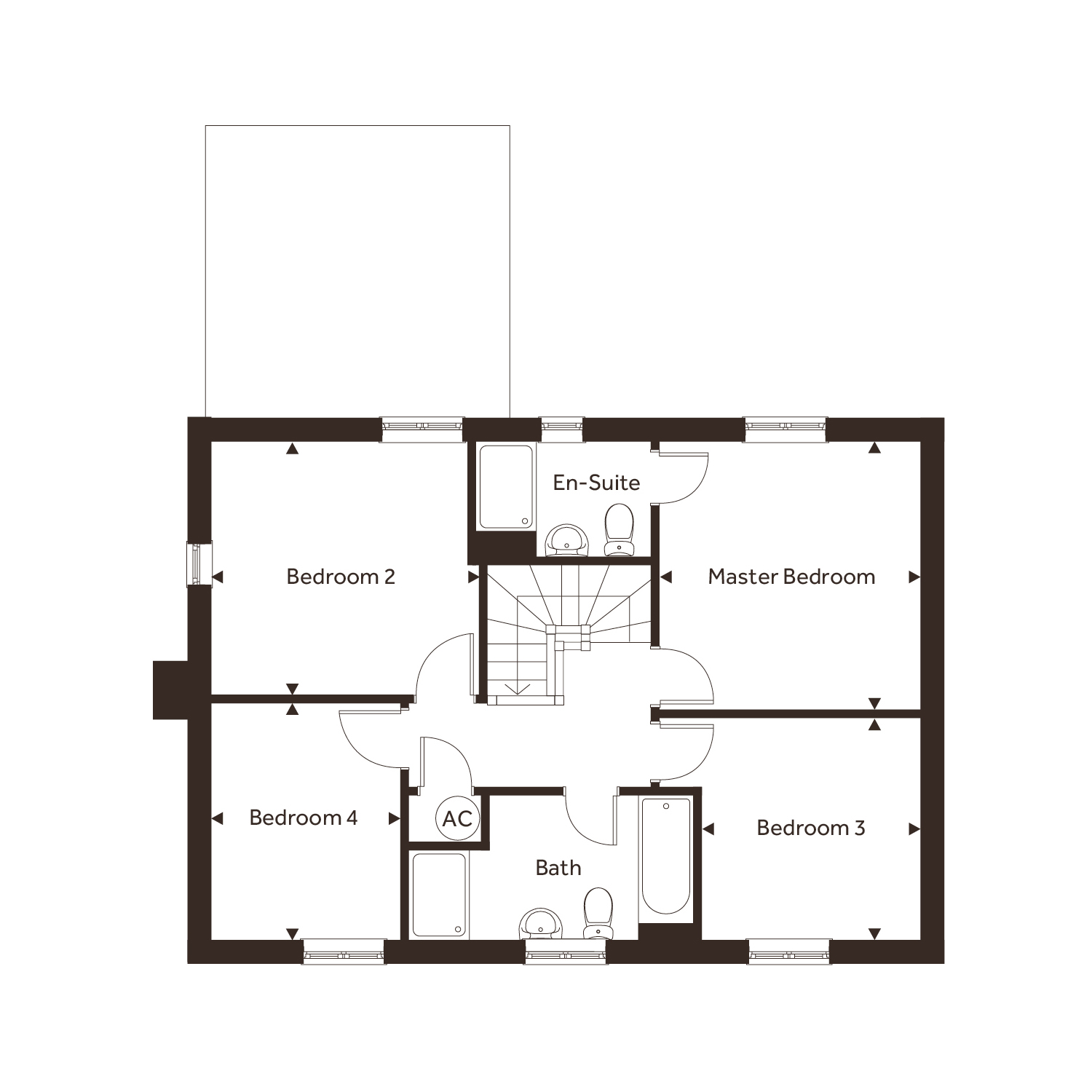Detached house for sale in Walnut Drive, Great Bowden, Market Harborough LE16
* Calls to this number will be recorded for quality, compliance and training purposes.
Property features
- Kitchens fitted with stainless-steel ovens, ceramic hobs and pyramid hoods as standard
- 1482 square feet of internal living space
- Separate garage
- Open Plan Living Room & Garden Room with french doors to the garden.
- Just 1.6 miles to Railway Station giving access to London in just under an hour
- The Sutton+ is a well appointed four bedroom detached home
Property description
Summary
The Sutton + has an open-plan kitchen/dining area. There is also an open-plan living/garden room with French doors opening out to the rear garden. There are four double bedrooms with en-suite to the master bedroom.
Description
The Old Sawmill is an exciting development of 33 two, three and four bedroom homes situated within a short walk from the historic village of Great Bowden which is the oldest village in Leicestershire
These high-quality homes are designed with a range of lifestyles in mind. This four bedroom homes is perfect for those seeking additional space or for growing families.
Ground Floor
Living Room 22' 5" x 11' 7" ( 6.83m x 3.53m )
Dining Area 11' 4" x 10' 4" ( 3.45m x 3.15m )
Kitchen 11' 6" x 11' 4" ( 3.51m x 3.45m )
Garden Room 12' x 10' 4" ( 3.66m x 3.15m )
Utility 7' 2" x 5' 1" ( 2.18m x 1.55m )
First Floor
Master Bedroom 11' 10" x 11' 6" ( 3.61m x 3.51m )
Bedroom Two 11' 9" x 11' 1" ( 3.58m x 3.38m )
Bedroom Three 9' 9" x 9' 7" ( 2.97m x 2.92m )
Bedroom Four 10' 4" x 9' 3" ( 3.15m x 2.82m )
Location
Great Bowden is one of the oldest villages in Leicestershire. The heart of the village is made up of several small greens, surrounded by beautiful listed buildings and village amenities including Welton’s deli, a Post Office, local pubs, shops and cafés as well as the church of St Peter and St Paul. Access to top schools, universities and recreational activities make this a convenient
and peaceful place to call home.
The development’s two, three and four bedroom homes are ideally positioned in the village of Great Bowden, just half a mile from the village green and 1.4 miles from the centre of Market Harborough. The railway station, just 1.6 miles away, is on the Midland Main Line with regular trains to London St Pancras in just under an hour.
Cora Homes
Cora Homes aim to deliver unique houses of exceptional quality that set them apart from the rest. The style, material choices, finish and details are exemplary.
A Cora Home is not just built for today, but designed as a permanent enhancement to the villages and towns, they are situated in. This is achieved by our commitment to excellence in design, sensitive landscaping and addressing the needs of customers; and neighbours and the wider community.
Every detail and aspect of what Cora's do has been carefully thought through to deliver the best design and quality on all their homes.
Cora’s quality is evident not only in the finished product, but attributed to the skilled professionals involved in the overall process.
* Disclaimer
**All images used are for illustrative purpose only. Dimensions given are illustrative for this house type and individual properties may differ**
* Developers terms and conditions apply to all incentives
1. Money laundering regulations - Intending purchasers will be asked to produce identification documentation at a later stage and we would ask for your co-operation in order that there will be no delay in agreeing the sale.
2: These particulars do not constitute part or all of an offer or contract.
3: The measurements indicated are supplied for guidance only and as such must be considered incorrect.
4: Potential buyers are advised to recheck the measurements before committing to any expense.
5: Connells has not tested any apparatus, equipment, fixtures, fittings or services and it is the buyers interests to check the working condition of any appliances.
6: Connells has not sought to verify the legal title of the property and the buyers must obtain verification from their solicitor.
Property info
For more information about this property, please contact
Connells - Market Harborough, LE16 on +44 1858 437035 * (local rate)
Disclaimer
Property descriptions and related information displayed on this page, with the exclusion of Running Costs data, are marketing materials provided by Connells - Market Harborough, and do not constitute property particulars. Please contact Connells - Market Harborough for full details and further information. The Running Costs data displayed on this page are provided by PrimeLocation to give an indication of potential running costs based on various data sources. PrimeLocation does not warrant or accept any responsibility for the accuracy or completeness of the property descriptions, related information or Running Costs data provided here.



























.png)
