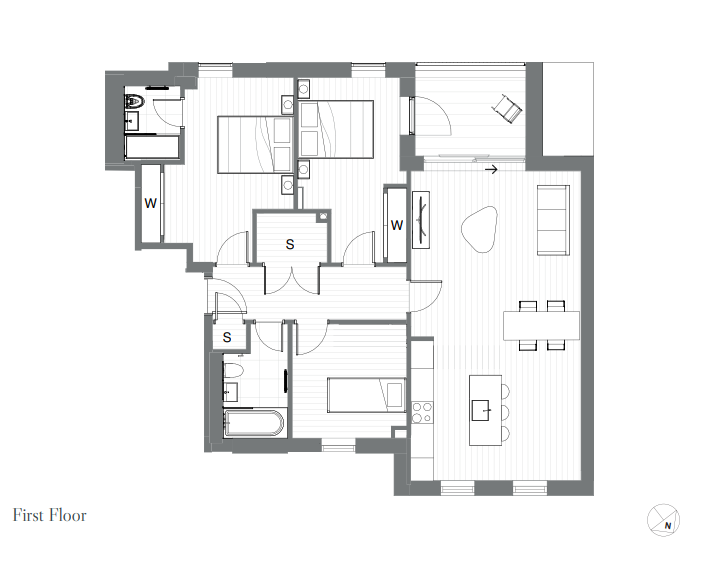Flat for sale in Lucent House, Maury Road, London N16
* Calls to this number will be recorded for quality, compliance and training purposes.
Property features
- 0.2 mile to Rectory Road station
- Unparalleled standards, with high quality finishes
- Each main bedroom comes with its own integrated wardrobe, and a fantastic view outside
- Private balconies or terraces
- 10 year warranty from date of legal completion
- Underfloor heating in Living, Kitchen, Bedrooms & Bathrooms
- Secure cycle storage and bespoke post boxes inside entrance lobby
- Fully integrated kitchen with wine cooler
- EPC Rating = B
Property description
Lucent House is a best-in-class development, offering residents a unique blend of superior craftsmanship and meticulous attention to detail.
Description
This generously sized light-filled, dual-aspect apartment is located on the first floor of the building and benefits from private recessed balcony accessible from both the reception room and principal bedroom.
The large open-plan kitchen reception area is bathed in natural light throughout all hours of the day owing to the dual-aspect floor-to-ceiling windows. An ideal space to entertain, the reception room benefits from access to the recessed private balcony. A meticulously designed open-plan kitchen occupies a prominent position within the reception space and comprises integrated Siemens appliances and wine cooler, bespoke graphite lacquer laminate cabinetry and exclusive Nero Assoluto Velluto worktop.
All three amply sized bedrooms benefit from bespoke built-in wardrobes, matt lacquered oak engineered timber flooring and underfloor heating. The principal bedroom enjoys both access to the recessed balcony and it's own tiled en-suite bathroom. The large master bathroom, with bespoke shelving and cabinetry, as well as the additional sizeable storage cupboard located in the hallway ensure space is maximised throughout the apartment.
Lucent House is an exceptional collection of nine luxury apartments that seamlessly blend contemporary exuberance with timeless elegance. Each residence embodies an unwavering commitment to design, prioritizing the infusion of natural light and spaciousness; the name "Lucent" was thoughtfully chosen to reflect this central theme. The architectural composition, featuring light-toned bricks and expansive windows, bathes the building in a gentle radiance, harmoniously complemented by the striking black-framed recessed windows.
Residents will further benefit from a dedicated management limited company to administer the building and over which they will have full control.
Location
Lucent House enjoys a privileged location in the well-connected borough of Hackney, offering swift access to The City via a multitude of convenient transport links.
Beyond the ease of commuting, Hackney offers a treasure trove of local attractions, from picturesque parks and recreational facilities to vibrant markets and stylish bars.
Nature enthusiasts will relish in the abundance of greenery, with Hackney Downs' sprawling 40 acres just 0.3 miles away and nearby woodlands and marshes providing a serene escape from the bustling London pace. Stoke Newington Common is 0.5 miles from the site and provides highly valued green space for surrounding residents, escape from busy roads and a very popular children’s play area.
As day turns to night, Hackney boasts a wealth of charmingly quirky bars and fashionable eateries, ensuring endless entertainment for residents and visitors alike.
Square Footage: 1,046 sq ft
Leasehold with approximately 998 years remaining.
Additional Info
Reservation Fee: £5,000
EPC Rating: B
Ground Rent: Peppercorn (£0)
Property info
For more information about this property, please contact
Savills - East London New Homes, E9 on +44 20 8022 3255 * (local rate)
Disclaimer
Property descriptions and related information displayed on this page, with the exclusion of Running Costs data, are marketing materials provided by Savills - East London New Homes, and do not constitute property particulars. Please contact Savills - East London New Homes for full details and further information. The Running Costs data displayed on this page are provided by PrimeLocation to give an indication of potential running costs based on various data sources. PrimeLocation does not warrant or accept any responsibility for the accuracy or completeness of the property descriptions, related information or Running Costs data provided here.
























.png)