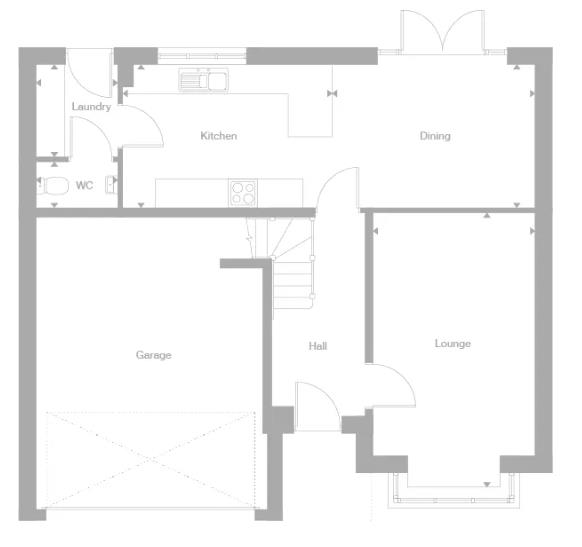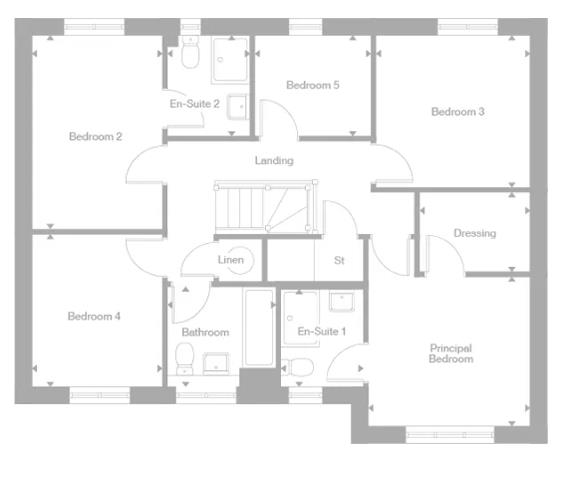Detached house for sale in "The Beechford" at Railway Cottages, South Newsham, Blyth NE24
Images may include optional upgrades at additional cost
* Calls to this number will be recorded for quality, compliance and training purposes.
Property features
- Pv panels
- Large open plan living kitchen/dining with French doors
- Bay front lounge
- Master bedroom suite with en suite Facilities
- Bedroom two with en suite
- Three further bedrooms
- Family bathroom
- Private rear garden
- Large driveway and double garage
- 10 year NHBC build warranty
- Double Garage
Property description
Plot 41
Tenure: Freehold
Length of lease: N/A
Annual ground rent amount (£): N/A
Ground rent review period (year/month): N/A
Annual service charge amount (£): 142.70
Service charge review period (year/month): Yearly
Council tax band (England, Wales and Scotland): Tbc
Reservation fee (£): 500
For more information about the optional extras available in our new homes, please visit the Miller Homes website.
Plot 42
Tenure: Freehold
Length of lease: N/A
Annual ground rent amount (£): N/A
Ground rent review period (year/month): N/A
Annual service charge amount (£): 142.70
Service charge review period (year/month): Yearly
Council tax band (England, Wales and Scotland): Tbc
Reservation fee (£): 500
For more information about the optional extras available in our new homes, please visit the Miller Homes website.
Rooms
Ground Floor
- Lounge (3.32 x 5.66 m)
- Kitchen (4.29 x 2.94 m)
- Laundry (1.67 x 1.89 m)
- Dining (4.15 x 2.94 m)
- WC (1.67 x .96 m)
- Principal Bedroom (3.32 x 3.15 m)
- En-Suite 1 (1.69 x 1.99 m)
- Dressing (2.27 x 1.62 m)
- Bedroom 2 (2.67 x 3.97 m)
- En-Suite 2 (1.7 x 2.01 m)
- Bedroom 3 (3.15 x 3.06 m)
- Bedroom 4 (2.67 x 3.13 m)
- Bedroom 5 (2.37 x 2.01 m)
- Bathroom (2.24 x 1.83 m)
About Longshore Village
Ten minutes drive from the A1, and less than two miles from the A189, Longshore Village is a superb base for travel throughout Tyneside, as well as for exploring the countryside and coast of Northumberland.
Newcastle and Gateshead are around half an hour’s drive away, and frequent buses between Blyth and Newcastle stop just outside the development, travelling via Cramlington and reaching Newcastle Haymarket bus station in less than 40 minutes.
A shopping precinct around ten minutes walk away includes a large licensed Co-op, two convenience stores, a Boots pharmacy and several takeaways.
Blyth town centre has a variety of shopping environments. Traditional streets, where retailers sit side by side with pubs, cafés and restaurants, contrast with the Keel Row covered mall.
A historic open air market, with stalls ranging from books and plants to crafts and fresh produce, is held on Fridays and Saturdays and complemented by a Wednesday flea market and, at the delightful Boardwalk, retail pods inspired by Blyth’s beach huts provide an outlet for local entrepreneurs.
The Phoenix Theatre in Blyth presents an eclectic programme of drama, comedy, music and variety, and there is a Vue Cinema and a leisure centre, Concordia, with a bowling alley, a climbing wall, a leisure pool and a gym just three and a half miles away in Cramlington, beside the Manor Walks shopping and leisure centre, home to more than 100 stores.
Longshore Village is in the catchment areas for New Delaval Primary School, fifteen minutes walk away, which also caters for pre-school children from age two, and for Bede Academy, a secondary and sixth form school specialising in engineering and enterprise. Both are assessed as ‘Good’ by Ofsted.
The gp practice at Newsham Surgery, a few minutes walk away, is part of the Railway Medical Group. It opens three and a half days each week.
Local leisure amenities include Blyth Sports Centre where three pools, a gym, a sauna, a sports hall and squash courts are complemented by a soft play area for children.
What makes Longshore Village really special, however, is the wealth of outdoor attractions nearby, from the adjacent park and children’s playground to the superb expanse of Blyth Beach, a 25 minute stroll away.
South Newsham Playing Fields, the delightful tree-lined nature reserve at Newsham Pond, the challenging and mature course of Blyth Golf Club, and the sports facilities at the Miners Welfare Park are all within a few minutes’ walk.
Opening Hours
Call or visit us anytime during our opening hours, no appointment is needed. If you’d prefer to, you can still make an appointment by calling our sales centre or booking on our website. We look forward to seeing you soon.
Directions
An approved new Northumberland train line project will bring a brand new station to South Newsham in Blyth.
The two platform station will be a short 5 minute walk from our new development with services due to be restored by the end of 2023/beginning of 2024 with main construction work to start in the summer.
The services will include a new half hourly train running between Newcastle Central Station and Ashington stopping at Bedlington, Blyth Bebside, Newsham, Seaton Delaval, Northumberland Park and Manors.
Fantastic for those working in Newcastle but looking to live a little further out of the City Centre as well as providing great connectivity to the centre and surrounding areas for shopping and nightlife.
Disclaimer
The house plans shown above, including the room specifications, may vary from development to development and are provided for general guidance only. For more accurate and detailed plans for a specific plot, please check with your local Miller Homes sales adviser. Carpets and floor coverings are not included in our homes as standard.
Property info
For more information about this property, please contact
Miller Homes - Longshore Village, NE24 on +44 1708 954921 * (local rate)
Disclaimer
Property descriptions and related information displayed on this page, with the exclusion of Running Costs data, are marketing materials provided by Miller Homes - Longshore Village, and do not constitute property particulars. Please contact Miller Homes - Longshore Village for full details and further information. The Running Costs data displayed on this page are provided by PrimeLocation to give an indication of potential running costs based on various data sources. PrimeLocation does not warrant or accept any responsibility for the accuracy or completeness of the property descriptions, related information or Running Costs data provided here.




































.png)