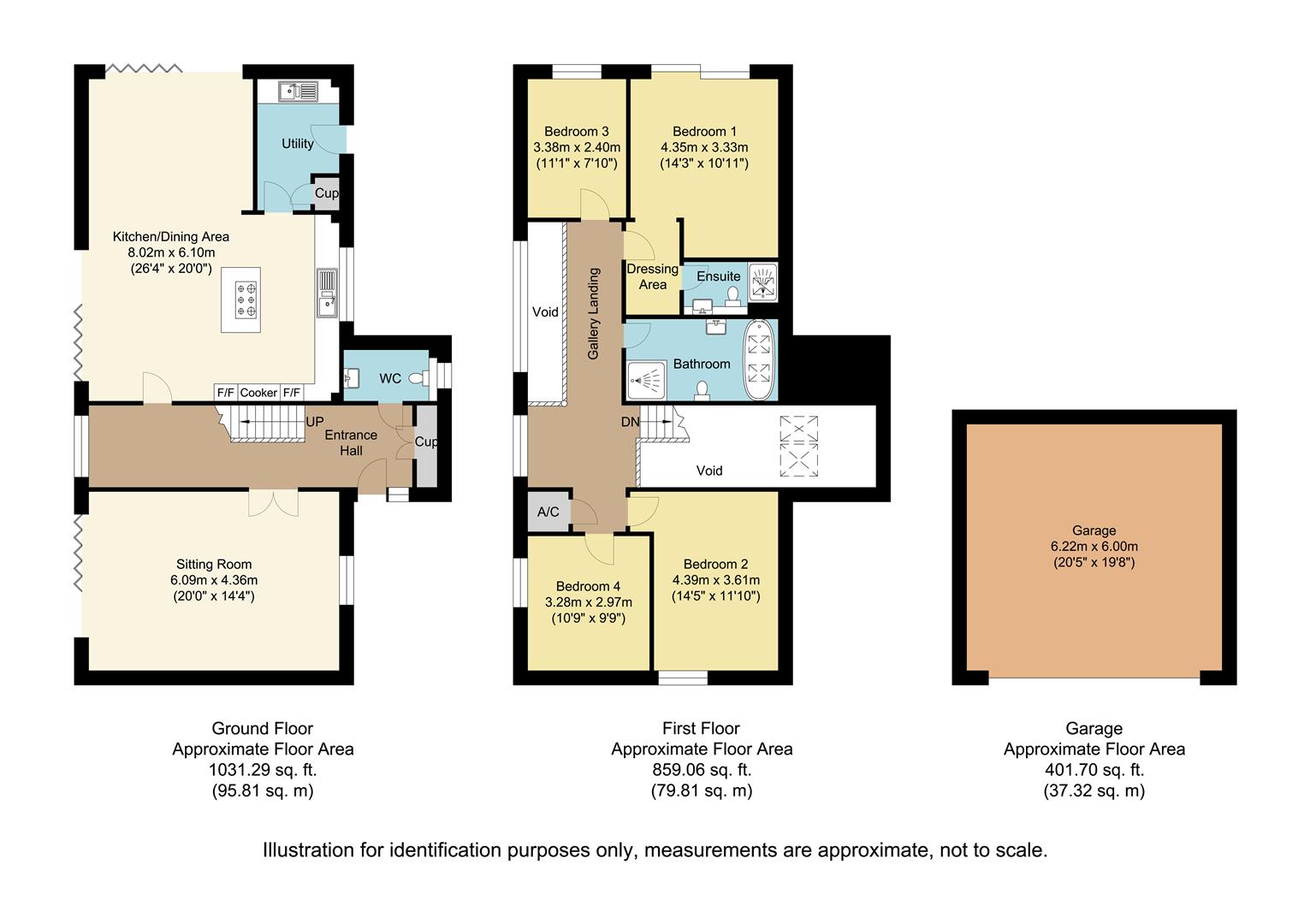Detached house for sale in Coram Street, Hadleigh, Ipswich IP7
* Calls to this number will be recorded for quality, compliance and training purposes.
Property features
- New Build
- Four Double Bedrooms
- Open Plan Kitchen/Dining/Living Room
- Sitting Room
- Utility
- Ground Floor Cloakroom
- First Floor Family Bathroom
- En-Suite Shower Room
- Detached Double Garage
- Good Sized Gardens & Extensive Countryside Views
Property description
A brand new and impressive four bedroom detached barn style house, built by award winning builders, The Birch Group, which has been finished to an exceptionally high standard and includes a detached double garage, ample off road parking and generous gardens to the rear, with extensive countryside views. All located on the outskirts of the popular market town of Hadleigh.
As you enter the property, there is a hallway with a staircase rising to the first floor and doors to the open plan kitchen/dining/living room, cloakroom and sitting room, which has a window to the front and bi-folding doors to the rear overlooking the gardens and countryside beyond. The open plan kitchen/dining living room has a window to the front and bi-folding doors to the side and rear offering views across the gardens and countryside. The kitchen has been fitted with a range of high quality worktops and cabinetry; including a central island incorporating an induction hob and comes equipped with top of the range integrated appliances with a door leading to a separate utility room.
On the first floor there is a galleried landing, which overlooks the open plan living area and has windows to the rear; one of which is full ceiling height and extends down to the ground floor offering extraordinary countryside views. There are doors to the four bedrooms and the family bathroom.
The principal bedroom suite has a Juliette balcony, which also offers views over the countryside and comprises a dressing room and luxury en-suite shower room. There are 3 further double bedrooms and a luxury family bathroom.
Outside, to the front, there is a large driveway providing ample off road parking and leading to a detached double garage. There are good sized gardens to the rear, which are laid mainly to lawn with a large patio seating area. All bounded by panelled fencing and backing onto open countryside.
Air Source Heat Pump
Intruder Alarms
Private Drainage System
Private Water Supply
Guide Price - £835,000
On The Ground Floor
Entrance Hallway (7.92m x 1.96m (26 x 6'5))
Sitting Room (5.79m x 4.34m (19 x 14'3))
Open Plan Kitchen/Dining/Living Room (7.70m x 5.79m overall (25'3 x 19 overall))
Utility Room (3.12m x 1.93m (10'3 x 6'4))
Ground Floor Cloakroom
On The First Floor
Bedroom 1 (5.74m x 3.30m overall (18'10 x 10'10 overall))
En-Suite Shower Room (2.21m x 1.47m (7'3 x 4'10))
Bedroom 2 (4.37m x 2.72m (14'4 x 8'11))
Bedroom 3 (3.05m '2.74m x 2.95m (10 '9 x 9'8))
Bedroom 4 (3.38m x 2.39m (11'1 x 7'10))
Family Bathroom (3.56m x 1.88m (11'8 x 6'2))
Detached Double Garage (6.20m x 5.92m (20'4 x 19'5))
Property info
For more information about this property, please contact
Frost and Partners, IP7 on +44 1473 679807 * (local rate)
Disclaimer
Property descriptions and related information displayed on this page, with the exclusion of Running Costs data, are marketing materials provided by Frost and Partners, and do not constitute property particulars. Please contact Frost and Partners for full details and further information. The Running Costs data displayed on this page are provided by PrimeLocation to give an indication of potential running costs based on various data sources. PrimeLocation does not warrant or accept any responsibility for the accuracy or completeness of the property descriptions, related information or Running Costs data provided here.

































.png)

