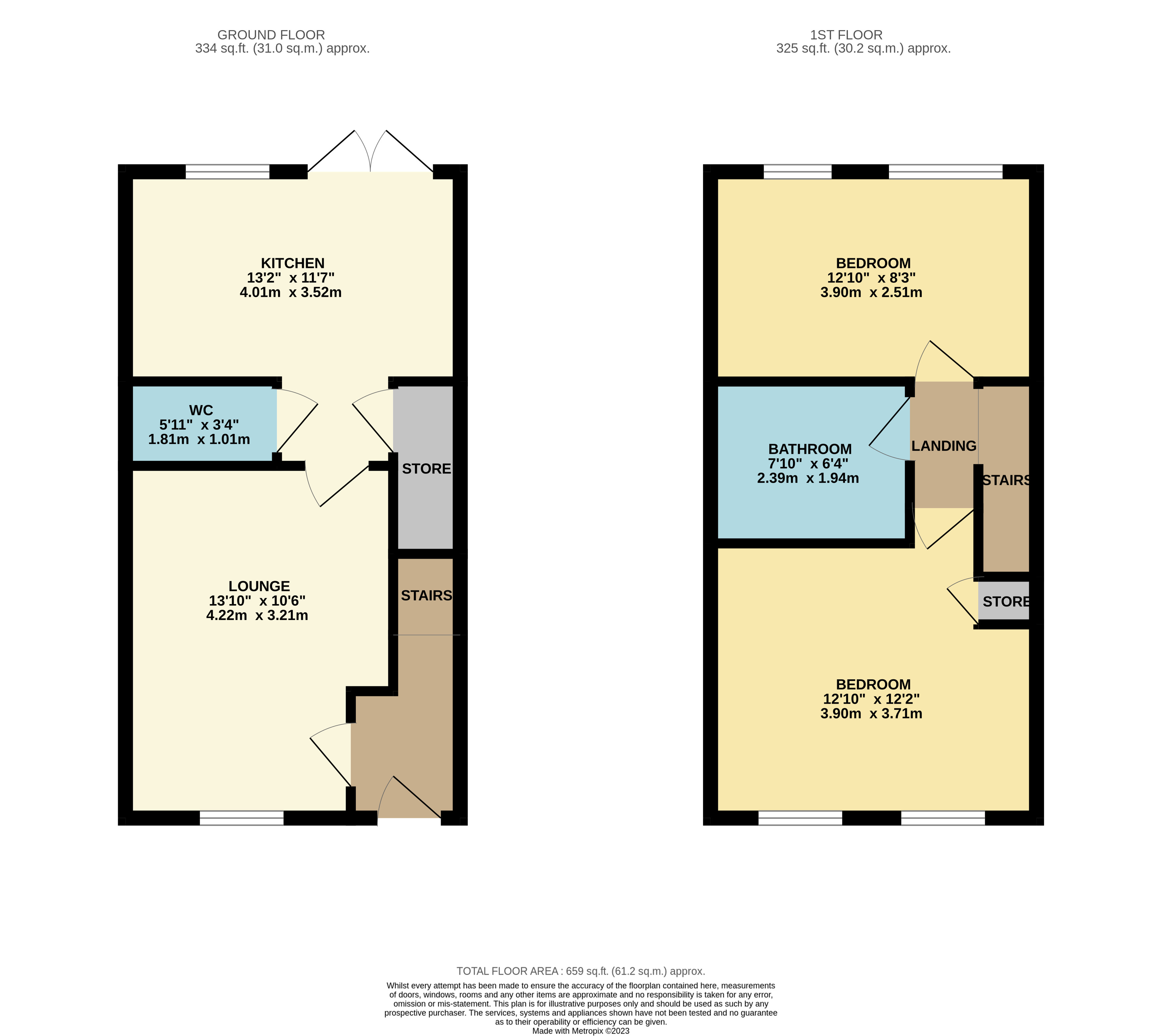End terrace house for sale in Derby Road, Wingerworth, Chesterfield S42
* Calls to this number will be recorded for quality, compliance and training purposes.
Property features
- Terraced home
- Two bedrooms
- Off Road Parking
- Enclosed Rear Garden
- Flexible Shared Ownership
- Great Location
Property description
Forming part of this new development, and available on a flexible shared ownership basis, are these stylishly presented mid terrace homes with two bedrooms located on this exclusive 'Kier' development.
Forming part of this new development, and available on a flexible shared ownership basis, is this stylishly presented two bedroom home located on this exclusive 'Kier' development. In brief, the accommodation consists of a modern fitted kitchen, stylish lounge, downstairs W.C., generous bedrooms, and a family bathroom. Externally, there is off street parking spaces and a garden to the rear.
Located close to Chesterfield with brilliant road, rail, and air links, the town has links to the M1 at Junction 30 and to the north via the A619, a major inroad to the Peak District. The cities of Sheffield, Derby and Nottingham are close at hand and offer a complementary experience to the rural villages nestled in the beautiful Derbyshire countryside.
With a cosy living room, a fitted kitchen filled with lots of natural light and a home surrounded by countryside, you'll feel at home the moment you walk through the front door.
This terraced home offers a seamless, free-flowing layout. On the first floor, there are two great sized double bedrooms and a modern family bathroom. Downstairs, you'll find a further W.C along with a spacious enclosed rear garden that's perfect for enjoying a morning cup of coffee.
Entrance is gained via the front door into a hallway, which provides access to the living room and stairs leading to the first floor. The light and spacious living room offers a front facing large feature window. Through the living room is the large diner kitchen providing access to the down stairs W.C. And storage cupboard. The kitchen provides a range of wall and base units, stainless steel sink, drainer and mixer tap and an integrated electric oven, gas hob and extractor. To the first floor there are two bedrooms to the front of the property and a large double bedroom to the rear. On this level is also located the family bathroom with white three-piece suite, shower above the bath and heated towel rail. The landing also provides access to two storage cupboards. Externally, this lovely home offers an enclosed rear garden with lawn and off road parking the front of the property.
Property specification:
Electric oven.
Ceramic hob
Extractor hood
Downstairs W.C.
Shower above the bath in the main bathroom.
Full height tiling around the bath and shower.
Fully turfed garden.
Driveway.
You can buy a home through shared ownership if both of the following are true:
•your household income is £80,000 a year or less (£90,000 a year or less in London)
•you cannot afford all of the deposit and mortgage payments for a home that meets your needs
One of the following must also be true:
•you're a first-time buyer
•you used to own a home but cannot afford to buy one now
•you're forming a new household - for example, after a relationship breakdown
•you're an existing shared owner, and you want to move
•you own a home and want to move but cannot afford a new home that meets your needs
For more information about this property, please contact
Crucible Homes, S66 on +44 1709 711040 * (local rate)
Disclaimer
Property descriptions and related information displayed on this page, with the exclusion of Running Costs data, are marketing materials provided by Crucible Homes, and do not constitute property particulars. Please contact Crucible Homes for full details and further information. The Running Costs data displayed on this page are provided by PrimeLocation to give an indication of potential running costs based on various data sources. PrimeLocation does not warrant or accept any responsibility for the accuracy or completeness of the property descriptions, related information or Running Costs data provided here.



















.png)
