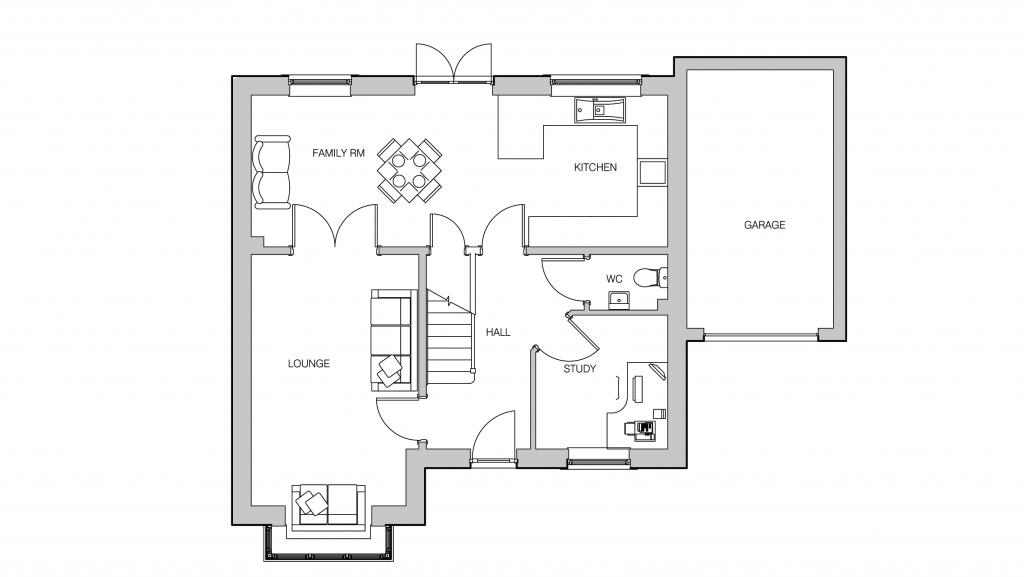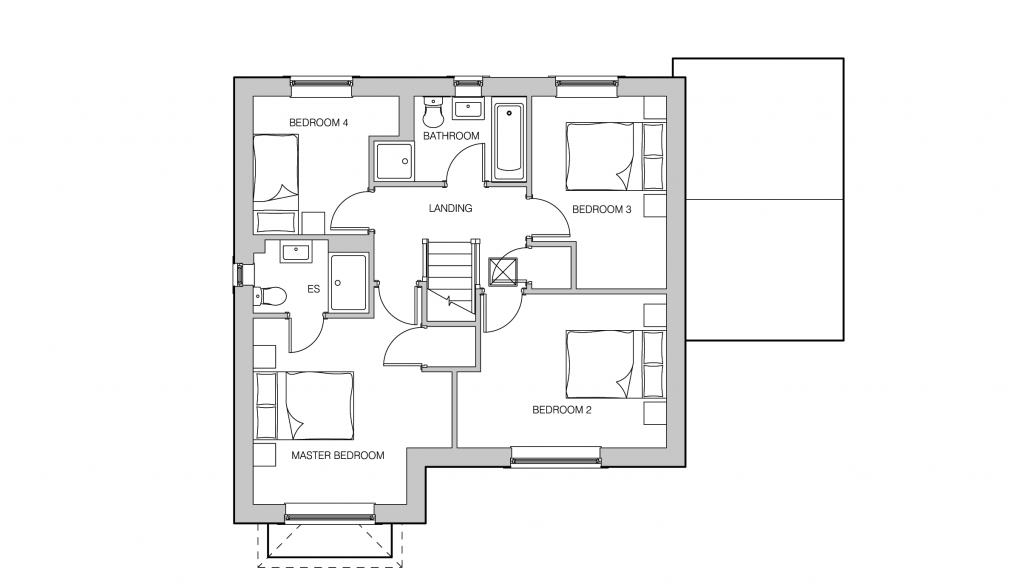Detached house for sale in Plot 70 The Lowther, Farries Field, Stainburn CA14
* Calls to this number will be recorded for quality, compliance and training purposes.
Property features
- Open plan kitchen/diner/living area
- Fully integrated kitchen complete with breakfast bar
- Kitchen appliances as standard
- Dual-aspect lounge with bay window
- Study and cloakroom on the ground floor
- Master bedroom with en suite
- Family bathroom with separate shower and bath
- Garage and Tegula block paved driveway
- Turfed front and rear gardens
- UPVC anthracite windows and French doors
Property description
A stylish 4-bed detached home with an attached or detached garage (plot dependent). The Lowther is light and spacious, featuring an open plan family/dining/living area spanning the entire rear of the property. The fully integrated kitchen features a breakfast bar and appliances as standard, as well as attractive French doors opening out to the rear garden. The spacious lounge fills the home with natural light. A useful study and cloakroom complete the ground floor.
Upstairs, there are four good-size bedrooms, set around a central landing. There’s a family bathroom complete with a separate shower and bath, and in addition to this, the master bedroom has its own en suite. Externally there is an attached or detached garage (plot dependent), a Tegula block paved driveway, turfed gardens to the front and rear and all our homes feature our signature uPVC anthracite coloured windows and French doors.
We are renowned for building stylish properties in desirable areas, and incorporating a high specification. The site is located on the north-eastern edge of Stainburn, 1.5 miles from Workington and allowing easy access to shops, services and amenities. We have committed to providing valuable green spaces, which also includes wildflower meadows and planting.
Please note, the images shown are for illustration purposes based on the floor plans of each house type and may not be an exact representation of the end property.
Property info
For more information about this property, please contact
Hunters Cumbria and South West Scotland, CA1 on +44 1228 304996 * (local rate)
Disclaimer
Property descriptions and related information displayed on this page, with the exclusion of Running Costs data, are marketing materials provided by Hunters Cumbria and South West Scotland, and do not constitute property particulars. Please contact Hunters Cumbria and South West Scotland for full details and further information. The Running Costs data displayed on this page are provided by PrimeLocation to give an indication of potential running costs based on various data sources. PrimeLocation does not warrant or accept any responsibility for the accuracy or completeness of the property descriptions, related information or Running Costs data provided here.






























.png)
