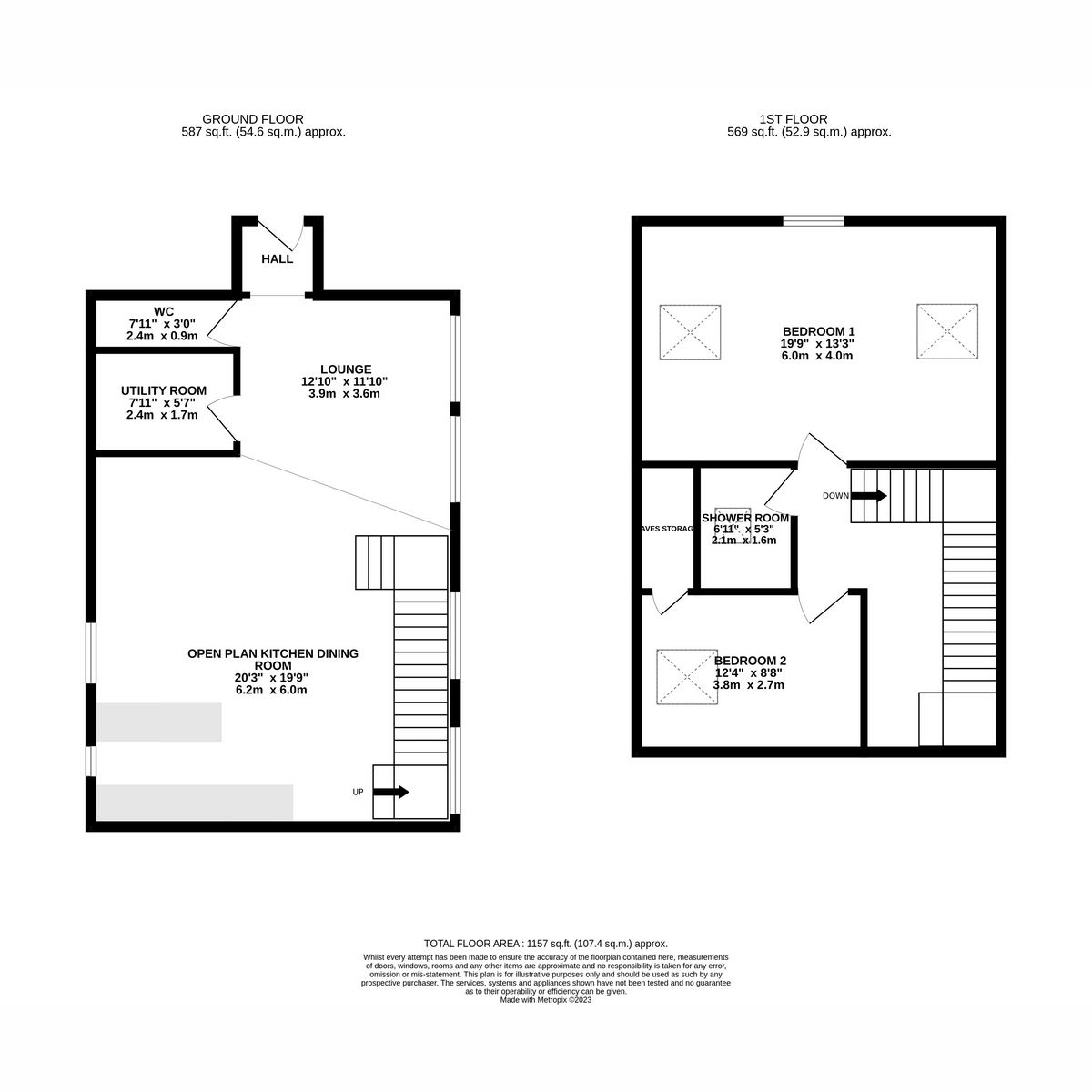Semi-detached house for sale in Crossley Street, Ripley DE5
* Calls to this number will be recorded for quality, compliance and training purposes.
Property features
- Fully renovated
- Feature staircase
- Open- plan Living
- Separate Utility
- Close to town centre
Property description
Sold with 12 month car parking pass for Amber Valley Council Car Parks
This newly converted public house in the heart of Ripley, once renowned for it's giant golden Angel, is new and fresh to market. Retaining many of the original features, including the ornate iron staircase, adding a unique blend of history and style.
Through an entrance hallway you are greeted to an open plan living space giving access to all downstairs areas. A spacious lounge area is flooded with natural light from the industrial style windows retained from the original building. The kitchen is a modern design with a solid oak worktop. It is littered with premium integrated appliances, induction hood and hob and even a wine cooler! A utility and downstairs toilet are also downstairs.
The wrought iron staircase leads to a first floor and is illuminated by an LED chandelier. The first floor gives access to two generous double bedrooms and a large family bathroom with all the essential amenities and heated towel rail.
The property benefits from a fantastic location, close to local centre and transport links.
We don't anticipate this property to be on the market for long - book now to avoid disappointment!
Living Room (3.90x3.60)
Kitchen (6.20x6)
Bathroom (2.4x0.9)
Utility Room (2.4x1.7)
Bedroom (6.0x4.0)
Bedroom (3.8x2.7)
Bathroom (2.1x1.6)
Disclaimer
Disclaimer: Whilst these particulars are believed to be correct and are given in good faith, they are not warranted, and any interested parties must satisfy themselves by inspection, or otherwise, as to the correctness of each of them. These particulars do not constitute an offer or contract or part thereof and areas, measurements and distances are given as a guide only. Photographs depict only certain parts of the property. Nothing within the particulars shall be deemed to be a statement as to the structural condition, nor the working order of services and appliances
Property info
For more information about this property, please contact
The Property Experts, CV21 on +44 1788 285881 * (local rate)
Disclaimer
Property descriptions and related information displayed on this page, with the exclusion of Running Costs data, are marketing materials provided by The Property Experts, and do not constitute property particulars. Please contact The Property Experts for full details and further information. The Running Costs data displayed on this page are provided by PrimeLocation to give an indication of potential running costs based on various data sources. PrimeLocation does not warrant or accept any responsibility for the accuracy or completeness of the property descriptions, related information or Running Costs data provided here.




























.png)
