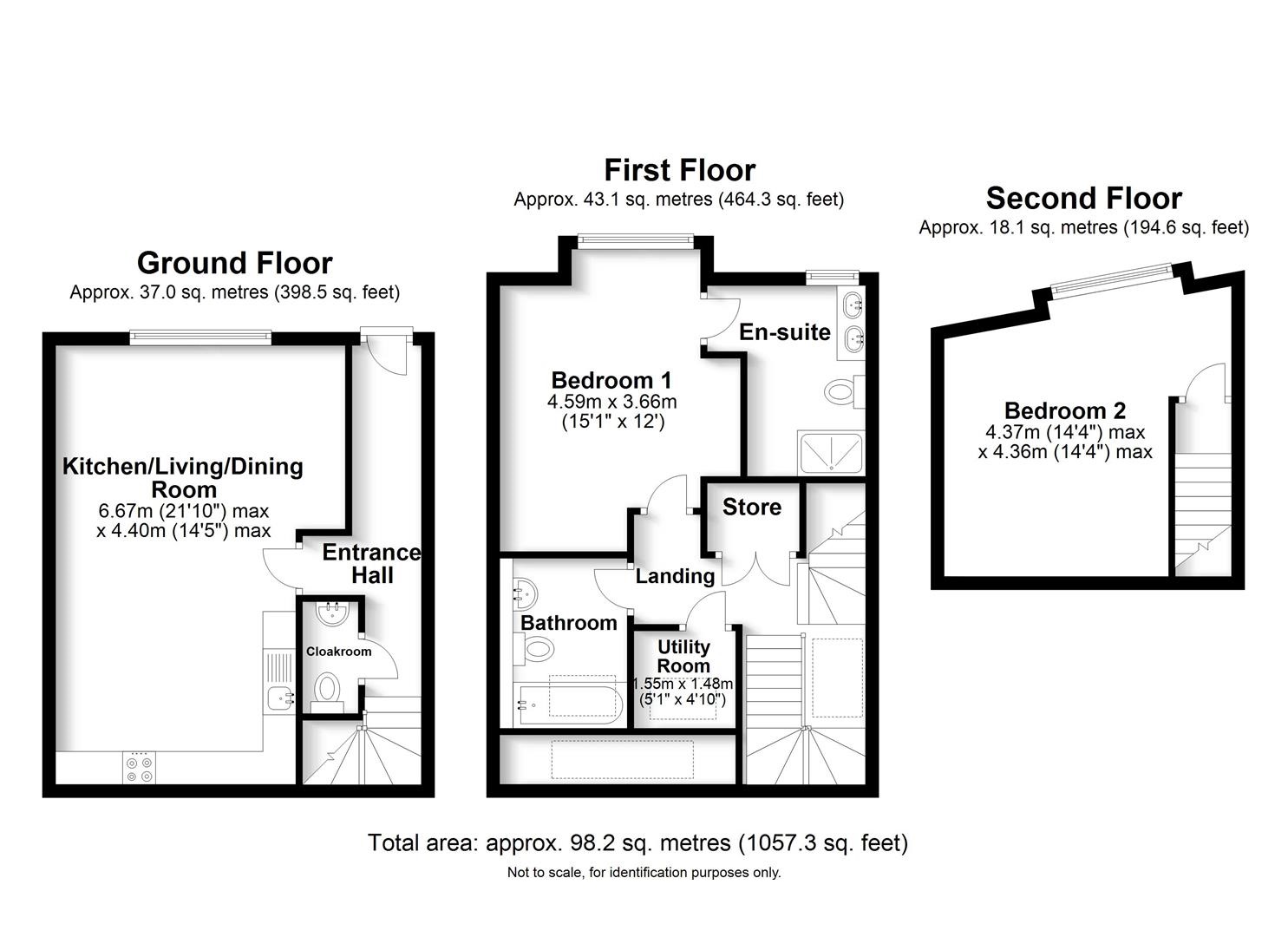Terraced house for sale in Plot 2 Hatfield Road, St Albans AL1
* Calls to this number will be recorded for quality, compliance and training purposes.
Property features
- 2-Bedroom House
- Kitchen with Integrated Appliances
- Utility Room
- Family Bathroom
- Ensuite to Bedroom 1
- Guest WC
- Flooring throughout
- Advantage Warranty
- Parking
- Communal Garden
Property description
Available to view.
One of two remaining homes situated on this select development of 2 Bedroom, 2 Bathroom residences close to the heart of St Albans.
Just moments from the city’s historic centre, the home offers the convenience of being close to transport links, shopping, schools and recreation parks just within a few minutes drive.
Specification:
- Symphony range Kitchen with Princeton Chalk White units, laminate worktops in Concrete colour, stainless steel sink with monobloc tap. Integrated appliances to include Bosch single oven, induction Hob in black glass, cooker hood, Caple or similar fridge/freezer, dishwasher. Worktop upstands and glass splash-back behind cooker.
- Utility Room located on First floor.
- Bathroom with LED mirror with shaver point. Polished chrome taps and attachments. White sanitaryware to include acrylic bath with shower and shower screen, ceramic sink, ceramic wc. Full height tiling to walls surrounding integrated shower/bath. Half height tiling to all other walls.
- Ensuite with LED mirror with shaver point. White ceramic sanitaryware to include acrylic bath with shower and shower screen (or just shower), ceramic sink, ceramic wc. Polished chrome taps. Full height tiling to walls surrounding shower cubicle. Half height tiling to all other walls.
- Guest wc with white sanitaryware to include ceramic sink, ceramic wc. Polished chrome taps and attachments. Tiling splash back behind sink. Vinyl flooring.
- Lighting: Spotlights to kitchen and bathrooms. Pendant lights to lounge, bedrooms and landing.
- Rointe electric radiators.
- Unvented hot water cylinder run from solar panels. Solar panels (optional battery pack storage).
- 3 x smoke detectors and 1 x heat detector.
- TV points to lounge and all bedrooms. 1 x BT connection point.
- All walls and ceilings white paint finish with white gloss torus skirting.
- Oak Velize internal doors with mdf surrounds painted in white gloss.
- Flooring: Vinyl flooring to kitchen & lounge. Carpet to stairs, landing and bedrooms.
- Advantage warranty.
- Parking.
- Communal Garden.
(N.B. This may be subject to change during the construction process however, any changes will be notified as soon as possible).
Freehold.
Estate Charge: N/A
Council Tax band: Awaiting
To arrange a viewing, please contact Hamptons Stanmore New Homes on .
The pictures you see may not be indicative of this property. They could be CGI's or pictures of the Development Show Apartment or Show Home or alternatively a previous development by the same Developer.
Outside
Communal Garden
Situation
St Albans is a city rich in history. From its stunning Cathedral to its impressive Clock Tower, the city is certainly not lacking in culture. Built between 1403 and 1412, the Clock Tower is the only medieval town belfry in England and is designated as a Scheduled Ancient Monument. Today it plays host to numerous exhibitions and is a popular port of call.
The new St Albans Museum and Gallery was opened to the public in June 2018 after a
significant restoration project. The museum looks to become a leading centre for arts and culture. It plays host to an array of exhibitions, events and talks and acts as a central hub among locals and visitors alike.
For the commuter, there is a train link to London St Pancras International and Kings Cross with interconnecting Eurostar service direct to Brussels, Paris and Amsterdam. The M25 is available at junction 21A connecting to the national motorway network.
The surrounding countryside provides for an abundance of leisure activities including walking, riding, numerous golf courses, leisure centres and many areas of historical interest.
Property info
For more information about this property, please contact
Hamptons - Stanmore New Homes, HA7 on +44 20 8128 4500 * (local rate)
Disclaimer
Property descriptions and related information displayed on this page, with the exclusion of Running Costs data, are marketing materials provided by Hamptons - Stanmore New Homes, and do not constitute property particulars. Please contact Hamptons - Stanmore New Homes for full details and further information. The Running Costs data displayed on this page are provided by PrimeLocation to give an indication of potential running costs based on various data sources. PrimeLocation does not warrant or accept any responsibility for the accuracy or completeness of the property descriptions, related information or Running Costs data provided here.





















.png)
