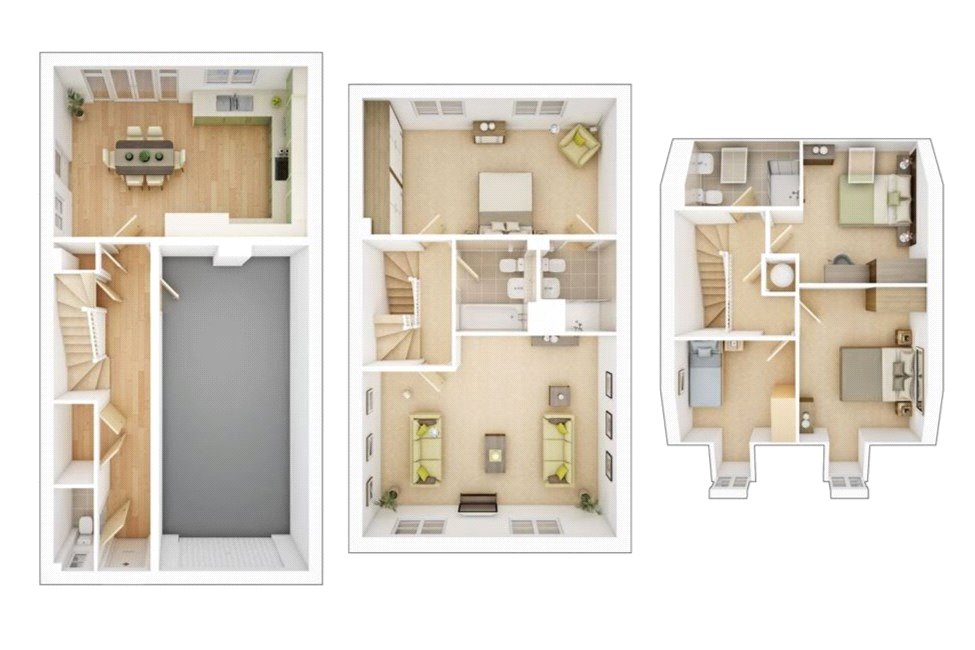Semi-detached house for sale in Hotham Drive, London Road, Binfield RG42
Images may include optional upgrades at additional cost
* Calls to this number will be recorded for quality, compliance and training purposes.
Property features
- Ready to move into
- South facing garden
- Semi-detached
- Three story living
- Four bedrooms
- Garage and double car port
- Integrated garage
- Ample storage space
- Electric car charging point
- 10-year NHBC Warranty
Property description
South facing garden
This large versatile 4 bedroom home spanning across three stories at 1625 sq ft comes with a larger than average integrated garage.
This attractive home is well placed in the centre of the development proving easy access to green open space and all the local amenities Binfield has to offer.
Inside, the beautifully designed open plan fitted kitchen/dining room provides double doors that lead onto the garden, perfect for those warm summer evenings and entertaining. From the hallway you can access the integrated garage, ideal for those rainy days.
On the first floor you will find a large living room with plenty of space for the whole family to enjoy cosy evenings, and a good sized main bedroom with ample storage space and a private en-suite providing a calm and tranquil space.
The second floor provides a further two double bedrooms, a single room and bathroom which could make the ideal space for children or an inviting guest space and home office.
Conveniently situated on the edge of the historic parish of Binfield, Coppid View is a charming new community of 54 homes. Coppid View provides ease of access to both local schools and amenities and is surrounded by green open space. The local village of Binfield is easily accessible and boasts woodland walks, picturesque countryside, and a range of essential amenities. Central London is within easy reach by road or rail and the thriving towns of Bracknell, Wokingham and Reading are also just a short drive away.
*Please note internal photography is of show home and for indicative purposes only.
Kitchen/Dining Area (5.97m x 4.01m)
Kitchen fitted with beautiful units and worktops. A range of accessories including stylish splashbacks, a stainless steel sink and Zeno taps. Modern energy-efficient Zanussi oven with built-in gas hob and integrated hood and extractor fan. Double doors lead out to the private south facing rear garden.
Living Room (5.97m x 4.75m)
Spacious front aspect living room located on the first floor.
Bedroom 1 (5.97m x 3.2m)
Rear aspect double bedroom with en suite shower room located on the first floor.
En Suite
Modern white sanitaryware, including toilet and basin with chrome Ideal Standard taps. Porcelanosa ceramic full height tiling to shower enclosure and splashback to sink. Aqualisa shower and glass enclosure.
Bathroom
Modern white sanitaryware, including toilet, basin and bath with chrome Ideal Standard taps. Porcelanosa ceramic full height tiling to bath and splashback to the sink. Thermostatic shower and screen.
Bedroom 2 (3.68m x 2.92m)
Front aspect double bedroom located on the second floor.
Bedroom 3 (3.84m x 3.02m)
Rear aspect double bedroom located on the second floor.
Bedroom 4 (2.84m x 2.57m)
Front aspect single bedroom located on the second floor.
Shower Room
Modern white sanitaryware, including toilet and basin with chrome Ideal Standard taps. Porcelanosa ceramic full height tiling to shower enclosure and splashback to sink. Aqualisa shower and glass enclosure.
For more information about this property, please contact
Romans - New Homes, RG40 on +44 1344 527540 * (local rate)
Disclaimer
Property descriptions and related information displayed on this page, with the exclusion of Running Costs data, are marketing materials provided by Romans - New Homes, and do not constitute property particulars. Please contact Romans - New Homes for full details and further information. The Running Costs data displayed on this page are provided by PrimeLocation to give an indication of potential running costs based on various data sources. PrimeLocation does not warrant or accept any responsibility for the accuracy or completeness of the property descriptions, related information or Running Costs data provided here.




















.png)