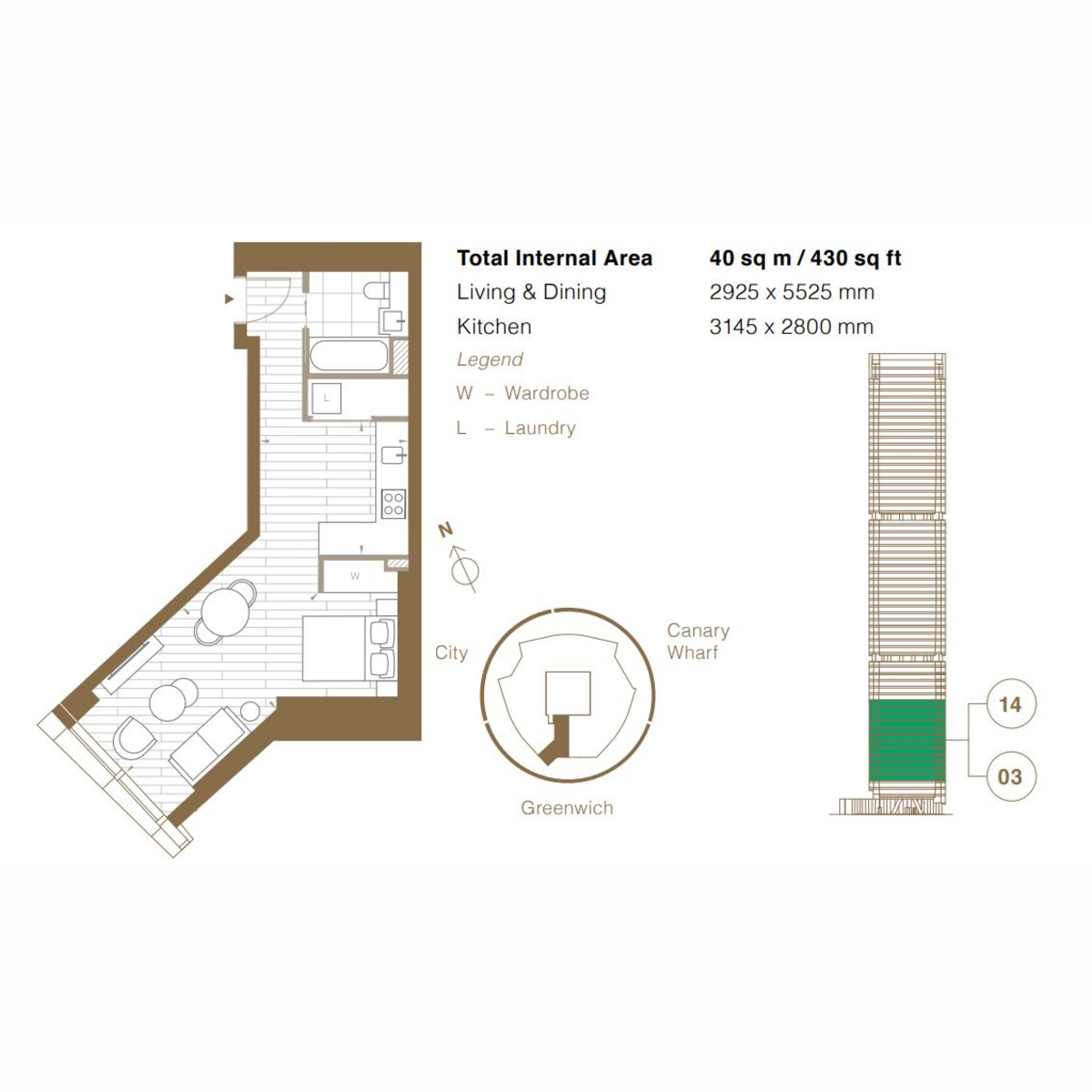Studio for sale in Aspen, Canary Wharf E14
* Calls to this number will be recorded for quality, compliance and training purposes.
Property features
- Assignment contract
- Completion Q2/Q3 2024
- Estimated rent: £2,500
- Interiors designed by Hirsch Bedner Associates
- Creation of a new green space Consort Park
- 24/7 concierge & security
- Swimming pool, gym, sauna & steam room
- Wine room & private dining room
- 63rd floor sky lounge
- Partnered with the Dorsett Hotel
Property description
Exciting opportunity to secure a manhattan apartment in Canary Wharf's newest and most exciting new development on Consort Place - Aspen, E14.
Located on the 5th floor this Manhattan apartment provides south-west views towards the newly created and landscaped Consort Place gardens. Spread over 430 Sq.Ft manhattan apartments within Aspen have been designed to maximise every square foot to its fullest potential; but still give a separation of space between the kitchen and lounge area, unlike so many other new build development layouts. Further to this, even though Aspen has a wonderfully unique contrasting curvilinear concave made up on the three sections each apartment internally is square in its arrangement allowing you to manipulate the space to your needs.
As standard the apartment is fitted with comfort cooling and zoned underfloor heating. The modern and sleek kitchen is fitted all the modern Siemens appliances we have become custom including: Dishwasher, fridge-freezer, oven and induction hob. As you meander past the kitchen you are met by the bedroom and lounge space, which is highlighted further with the floor to ceiling glass allowing for direct sunlight to fill the open-plan space. The gorgeous bathrooms come fitted with bespoke marble effect vanity unit with anthracite
mixer tap and copper bronze tone towel rail as well as mirrored storage cabinet with anti-mist, shaver socket and feature lighting.
Designed by Pilbrow and Partners, the 67-story tower will be one of the tallest and most striking additions to the Canary Wharf skyline. Aspen is where living meets lifestyle. At the
very summit is the glorious Aspen Paramount lounge designed by hba Residential, with
its magnificent views over one of the world’s great cities. Whether you are working, studying or playing, Aspen is designed with you in mind.
The Aspen Club will provide private dining and wine tasting room, screening room, sophisticated winter garden and areas in which to meet and host. For fitness and relaxation, the wellness centre with its gym, steam room, sauna and vitality pool, is the perfect place to unwind. Lower down the Aspen Family Club on the first floor will include a games room and an indoor and outdoor play area. Finally, located on the 63rd floor you will find the sky lounge and terrace offering jaw dropping views of City of London, River Thames and Canary Wharf. The adjoining Dorsett Hotel, the latest addition to this exceptional hospitality brand’s portfolio, also provides a number of additional dedicated services to residents
Disclaimer
These particulars are intended to give a fair description of the property but their accuracy cannot be guaranteed and they do not constitute an offer of contract. Intending purchasers must rely on their own inspection of the property.
None of the above appliances/services have been tested by Romans & Partners. We recommend purchasers arrange for a qualified person to check all appliances/services before making any legal commitment
For more information about this property, please contact
Romans & Partners, E14 on +44 20 8022 2108 * (local rate)
Disclaimer
Property descriptions and related information displayed on this page, with the exclusion of Running Costs data, are marketing materials provided by Romans & Partners, and do not constitute property particulars. Please contact Romans & Partners for full details and further information. The Running Costs data displayed on this page are provided by PrimeLocation to give an indication of potential running costs based on various data sources. PrimeLocation does not warrant or accept any responsibility for the accuracy or completeness of the property descriptions, related information or Running Costs data provided here.
























.png)
