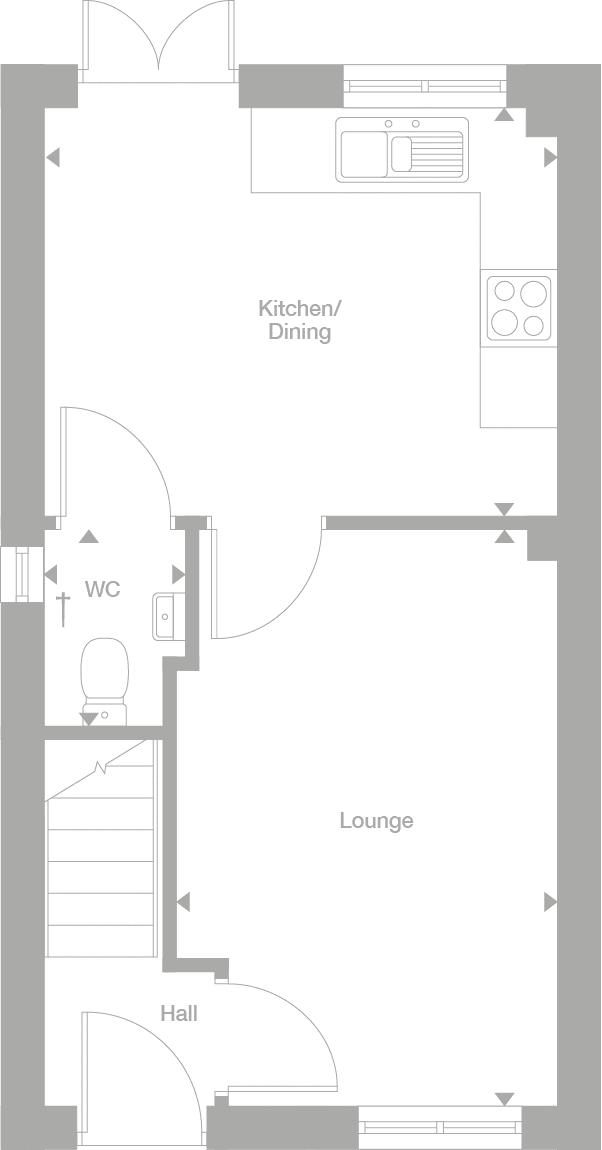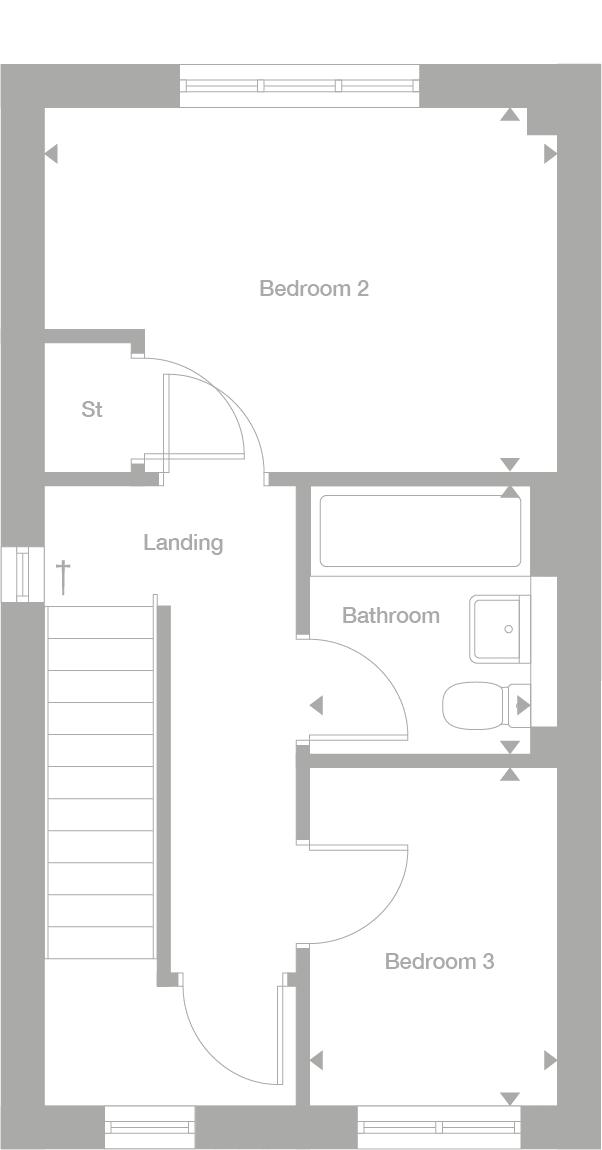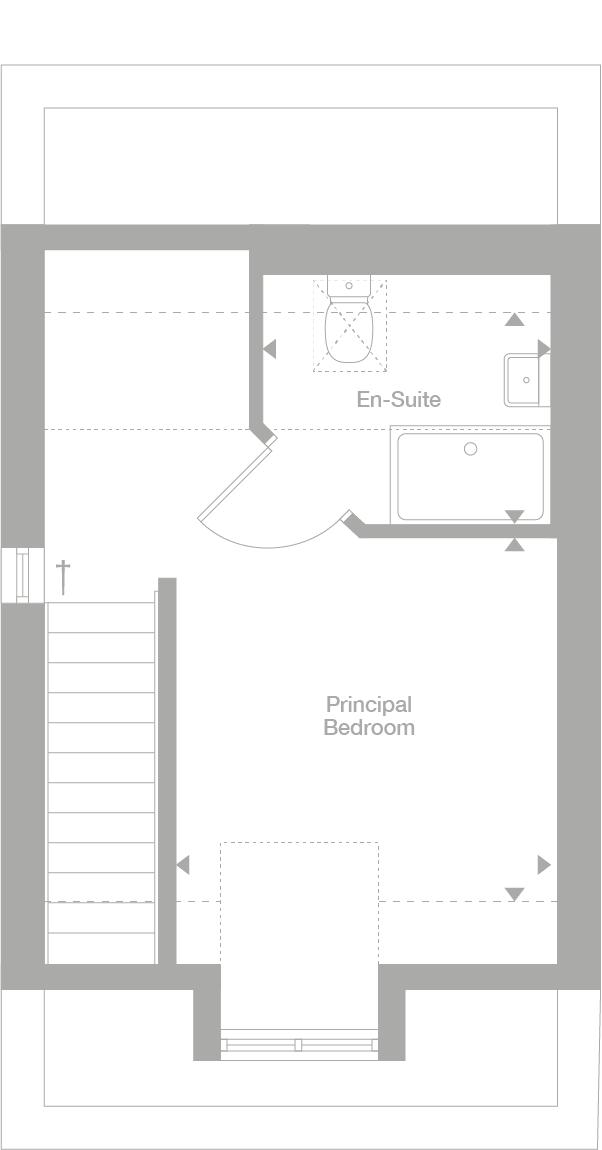Semi-detached house for sale in Masterton, Higher Road, Liverpool L26
* Calls to this number will be recorded for quality, compliance and training purposes.
Property features
- Stunning Three Bedroom Semi Detached Residence
- Popular Location - Close to Local Amenities
- High Specification Fixtures & Fittings
- Bay Fronted Family Lounge
- Impressive Open Plan Kitchen Diner
- Ground floor WC, Family Bathroom & En Suite
- Well Presented Accommodation Over Three Floors
- NHBC Warranty
Property description
*two plots remaining - from £262,495 to £262,995*
The Masterton is a stunning three bedroom semi detached family home, set over three floors and perfectly located on the newly developed Wilbury Park Estate in Halewood, L26 - Courtesy of Miller Homes & Move Residential. An ideal purchase for first time buyers and growing families, the property is exceptionally well presented and designed with comfort and convenience in mind. In brief, the property comprises; a welcoming entrance hallway, a delightful front family lounge, a rear modern fitted kitchen and dining room, and a convenient ground floor WC. To the first floor, you will find a double bedroom, a good sized single bedroom and a family bathroom suite. At the pinnacle of the property, to the second floor, you will find the master bedroom suite which benefits from access to its own private en suite shower room. Externally, to the front of the property, off road parking is provided; whilst to the rear, there is a sizeable landscaped rear garden. Further benefits to the property include double glazing and gas central heating throughout.
Ground Floor
Lounge - 2.89m x 4.37m 9’6” x 14’4”
Kitchen/Dining - 3.88m x 3.10m 12’9” x 10’2”
WC -1.07m x 1.51m 3’6” x 4’11”
First Floor
Bedroom 2 3.88m x 2.78m 12’9” x 9’2”
Bedroom 3 1.88m x 2.56m 6’2” x 8’5”
Bathroom 1.69m x 2.03m 5’7” x 6’8”
Second Floor
Principal Bedroom- 2.85m x 2.74m to 1.500m H.L. 9’8” x 9’0”
En-Suite- 2.19m x 1.60m to 1.500m H.
Property info
For more information about this property, please contact
Move Residential, L18 on +44 151 382 8167 * (local rate)
Disclaimer
Property descriptions and related information displayed on this page, with the exclusion of Running Costs data, are marketing materials provided by Move Residential, and do not constitute property particulars. Please contact Move Residential for full details and further information. The Running Costs data displayed on this page are provided by PrimeLocation to give an indication of potential running costs based on various data sources. PrimeLocation does not warrant or accept any responsibility for the accuracy or completeness of the property descriptions, related information or Running Costs data provided here.























.png)