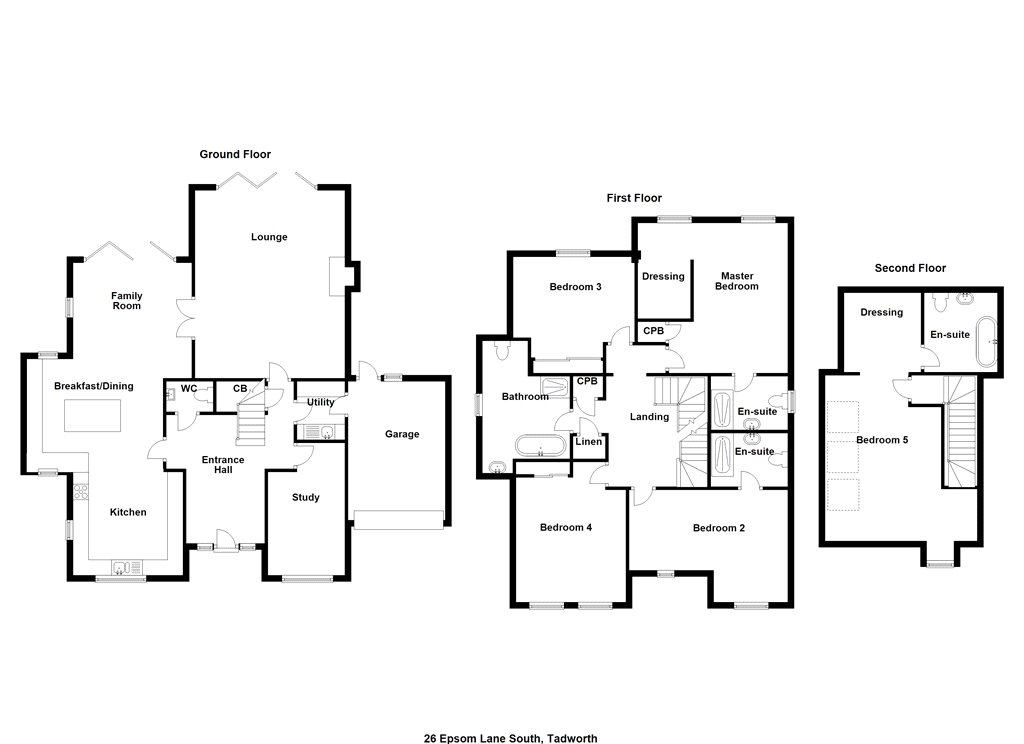Detached house for sale in Epsom Lane South, Tadworth KT20
* Calls to this number will be recorded for quality, compliance and training purposes.
Property features
- Ready to move into
- Stunning Five Bedroom New Family Home of approximately 3,300 Sq Ft
- Extensive Open Plan Family/Kitchen/Breakfast Room
- Two further reception rooms
- Three en-suite bedrooms
- Two further good sized bedrooms
- Built in wardrobes and dressing areas
- Family garden with patio
- Fully landscaped gardens
- Integral garage and driveway with ample parking
Property description
**Ready to move into and chain free**
Eastons are excited to bring to the market this exceptional house built by Arthur Wait Ltd in a tree lined mature plot in one of Tadworth’s most highly sought after road’s just 0.3 miles from Tadworth station which provides direct trains to London Bridge.
Property
**Ready to move into and chain free**
Eastons are excited to bring to the market this exceptional house built by Arthur Wait Ltd in a tree lined mature plot in one of Tadworth’s most highly sought after road’s just 0.3 miles from Tadworth station which provides direct trains to London Bridge.
This impressive five-bedroom, four bathroom family home of approximately 3,300 Sq Ft in size is offered with a 10 year labc warranty and feature two generous reception rooms plus spacious kitchen/breakfast/dining/family rooms spanning one side of the ground floor. It also benefits from triple bi-folding doors over-looking the large tree lined gardens. The property boasts underfloor heating to the ground floor, an air source heat pump, digital TV aerial, Oak flush veneer doors with chrome door furniture, intruder alarm.
The bright and welcoming hallway doors lead to a cloakroom and all reception rooms, A spacious lounge is situated to the rear of the house. A second reception room would work well as a large study/playroom or TV lounge. The heart of this home features a most impressive open plan living space with a shaker style kitchen with quartz worktop & splash back, integrated Siemens extractor, microwave, dishwasher, larder fridge, tall freezer, washing machine and tumbler dryer alongside a caple wine cooler and an electric Stoves range cooker, some of which are located in the complementary utility room. The first-floor landing, leads to the principal and guest bedrooms, both with fully tiled en-suite shower rooms. A further two double bedrooms are complemented by a family bathroom. The second story offers a fifth bedroom with en-suite and dressing area.
The family garden is mainly laid to lawn with a stylish porcelain patio for al-fresco dining and is enclosed by panel fencing and benefits from mature hedging to one side, providing a welcome degree of privacy. A side gate leads to a landscaped front garden, screened from the road by mature hedging and features three block paved parking spaces complete with electric car charging point, with further parking available on the driveway.
Notes: Some internal images are taken from a similar property.
Location
Tadworth Village lies on the outskirts of the North Downs and is within a short flat walk offering a thriving village community to include many shops and independent trades. It is centrally placed for access to all parts of South East England via junction 8 of the M25 which is approximately 4 miles to the South. This provides access to the motorway network and both Gatwick (16miles) and Heathrow (32miles) airports. The area provides a wide choice of private and state schools including nearby Tadworth Primary School together with many recreational pursuits. Larger towns of Epsom, Sutton and Kingston provide more comprehensive shopping centres. Epsom Downs offers 600 acres of unspoilt green belt countryside and is home to the world famous Derby.
Money Laundering Regulations
Due to updated regulations any potential purchasers will be asked to provide two formal copies of identification prior to agreeing the sale. Your assistance will help to ensure the sale can progress in a timely manner.
Property info
For more information about this property, please contact
Eastons, KT18 on +44 1737 339396 * (local rate)
Disclaimer
Property descriptions and related information displayed on this page, with the exclusion of Running Costs data, are marketing materials provided by Eastons, and do not constitute property particulars. Please contact Eastons for full details and further information. The Running Costs data displayed on this page are provided by PrimeLocation to give an indication of potential running costs based on various data sources. PrimeLocation does not warrant or accept any responsibility for the accuracy or completeness of the property descriptions, related information or Running Costs data provided here.



































.png)