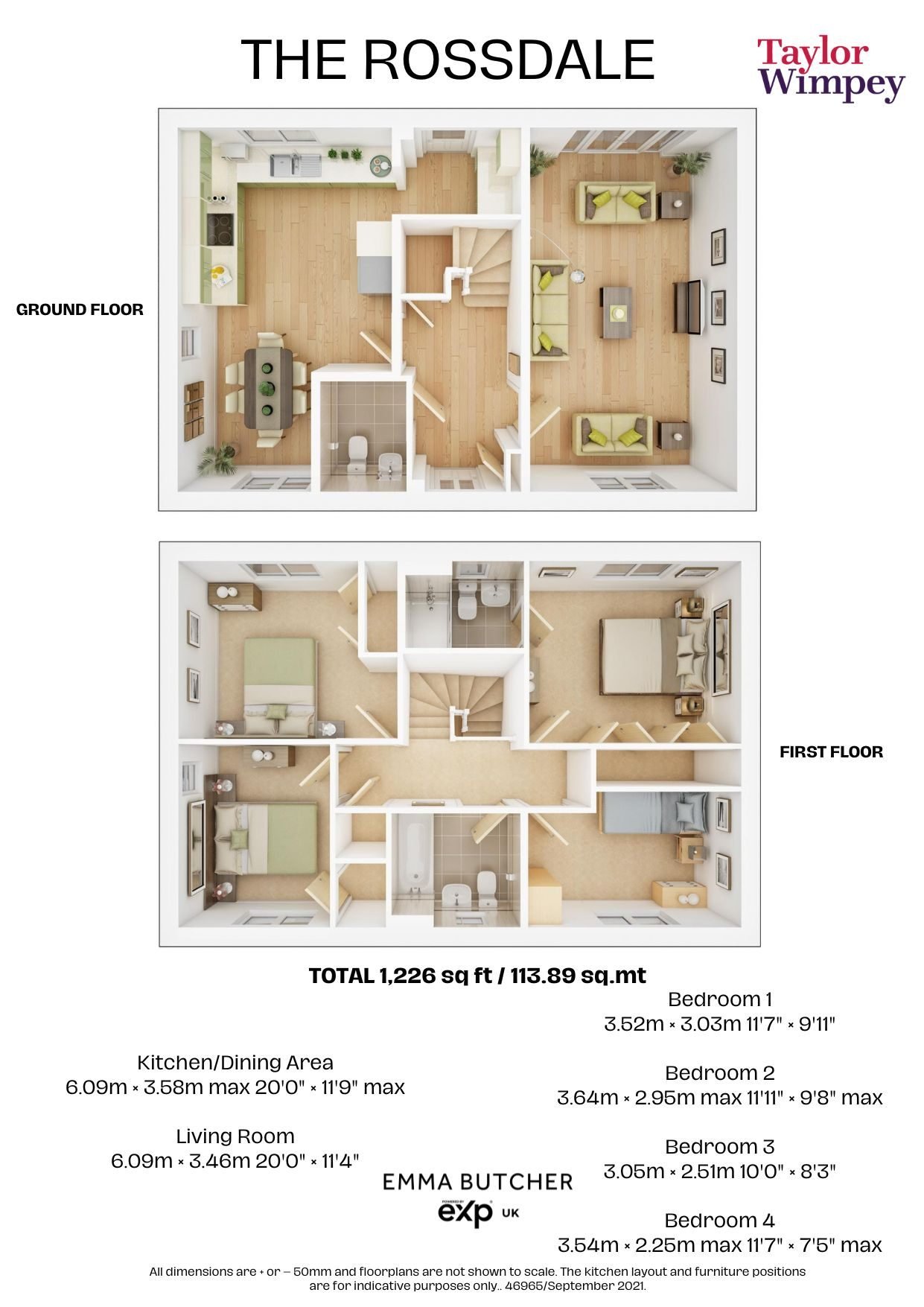Detached house for sale in Lakeside Drive, Gillingham SP8
* Calls to this number will be recorded for quality, compliance and training purposes.
Property features
- Family Kitchen/ Diner with Integrated Appliances
- Utility Room with Integrated Washing Machine
- Downstairs Cloakroom
- Spacious Living Room
- Main Bedroom with En-Suite
- Built in Wardrobes to three Bedrooms
- Low Maintenance Front & Rear Gardens
- Single Garage & Driveway Parking for two cars
- 2 Year Builders & 10 Year NHBC Warranties
- Quote Ref EB0191
Property description
Quote ref: EB0191
Are you looking for a home which gives you an abundance of living space, a south easterly facing garden and a single garage with parking for two cars, well you may have just found it.
No. 59 Lakeside Drive is within 15 minutes walking distance to the town centre or a short drive where you will find an array of shops, cafes, post office and of course the Supermarkets. The train station with main line to London is approximately 10 mins walk or a 4-minute car ride. Also conveniently located near the schools and leisure centre.
The Rossdale is a beautifully designed 4 Bedroom property, with an abundance of living space over two floors. Upon entering you will note the spacious hallway leads to a large kitchen with a dining area forming the heart of the home for day-to-day living. Fitted with white gloss handle-less units, eye level double oven, gas hob and extractor and benefitting from integrated appliances, the kitchen also features ambient plinth and under unit lighting, there is also a convenient utility area with access leading to the garden.
The living room spans the full width of the house, it's light and airy with a large window to the front and French doors leading to the garden.
As you head upstairs you are greeted with a spacious landing, a flexible layout gives you the opportunity to adapt each room to suit your family’s requirements. A commodious main bedroom roomy enough for a double or king size bed, also benefitting from built in wardrobes and an ensuite, with thermostatic shower and white sanitaryware. You will also find a further double bedroom and two single bedrooms, perfect for children or a home office. There’s no shortage of storage too, with built in cupboards to bedrooms 2 & 3 and additional storage space under the stairs and on the landing.
The rear garden is mainly laid to lawn with a patio area.
The Rossdale is a spacious home ideally suited to growing families or couples and boasts a single garage with driveway parking for at least two vehicles.
The single garage provides an up and over door and power.
Built by National Developer, Taylor Wimpey, Gillingham Lakes was recently awarded the NHBC Pride in the Job award, this stunning development offers an eclectic mix of 2-, 3- and 4-bedroom homes. Beautiful green spaces host a variety of trees and seating which form an attractive focal point and brings the community together. There is a new play area, paths and lighting which have been carefully placed throughout the development, making this a pleasant place to walk whatever the time of day.
The property has the additional benefits of a UPVC double glazing, Combination Boiler, gas central heating, Smoke and heat detectors, carbon monoxide detectors. Off street parking to the front. As 59 Lakeside Drive is still undergoing internal finishing please speak to the Agent for full specification on this property.
59 Lakeside Drive is an attractive brick-built family home with an abundance of space.
Kindly note, some internal images have been used for marketing purposes only. External Images are of the exact property for sale. Some items mentioned may not be included within the sale. For further details or information on this property please visit
Predicted EPC = B, Council Tax Band - D, Services - Mains electricity, Mains gas, Mains water, Mains drainage. Freehold. Management Charge approximately £292.60 per annum.
Property info
For more information about this property, please contact
eXp World UK, WC2N on +44 1462 228653 * (local rate)
Disclaimer
Property descriptions and related information displayed on this page, with the exclusion of Running Costs data, are marketing materials provided by eXp World UK, and do not constitute property particulars. Please contact eXp World UK for full details and further information. The Running Costs data displayed on this page are provided by PrimeLocation to give an indication of potential running costs based on various data sources. PrimeLocation does not warrant or accept any responsibility for the accuracy or completeness of the property descriptions, related information or Running Costs data provided here.


























.png)
