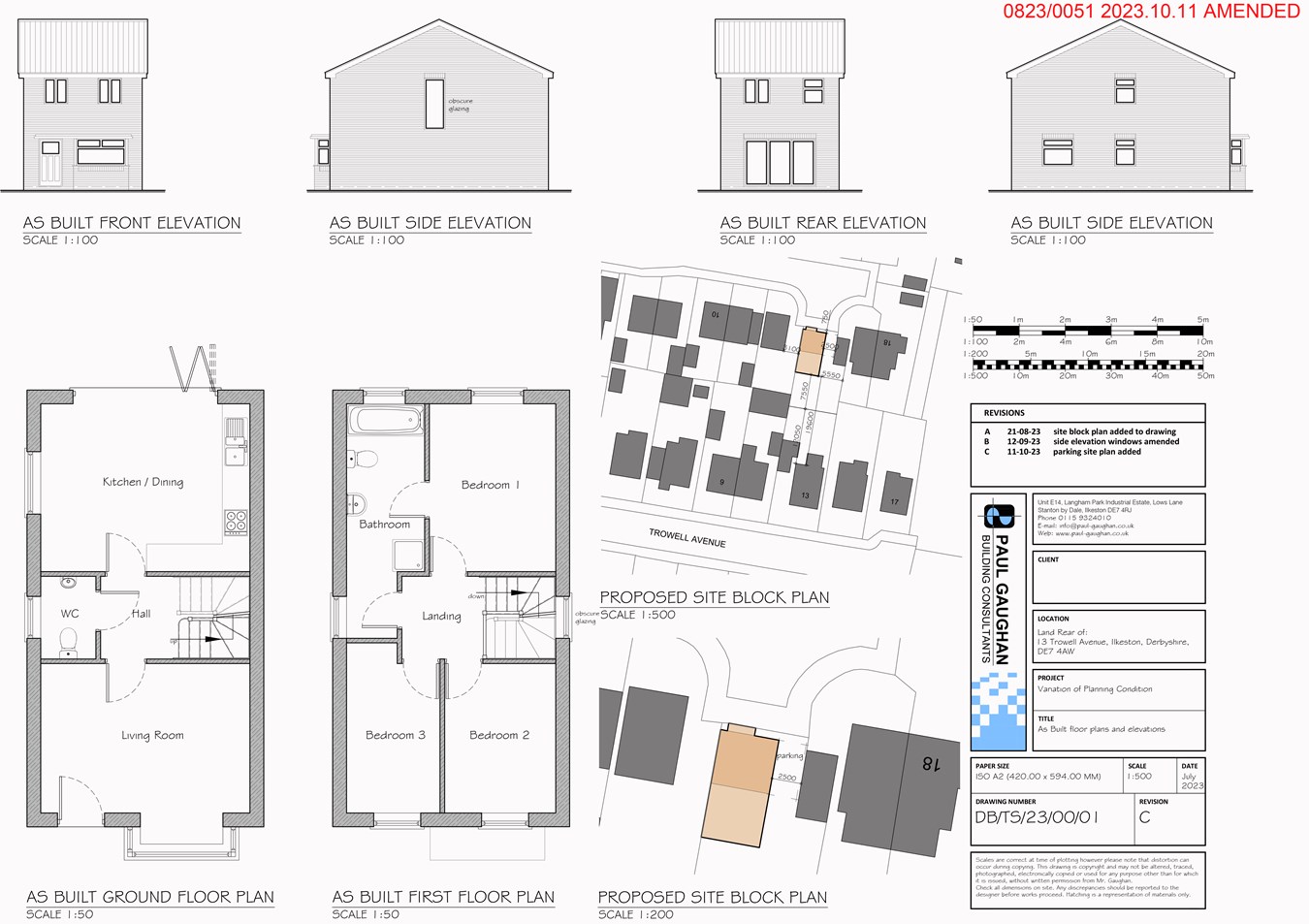Detached house for sale in Cromwell Avenue, Ilkeston, Derby DE7
* Calls to this number will be recorded for quality, compliance and training purposes.
Property features
- New Build
- Detached Home
- 3 Bedrooms
- Dining Kitchen with Bi Fold Doors
- Downstairs WC
- Driveway
- Builder's Warranty
- Cul de Sac Location
- Popular Residential Area
Property description
Ground Floor
Lounge
4.38m x 3.25m (14' 4" x 10' 8") UPVC double glazed window to the front, radiator. Door to inner hall.
Inner Hall
Stairs to the first floor, under stair storage cupboard, doors to WC and dining kitchen.
Dining Kitchen
4.38m x 3.65m (14' 4" x 12' 0") UPVC double glazed window to the side, to be fitted with wall & base units work surfaces, sink unit and drainer. Bi fold doors leading out to the rear garden.
First Floor
Bedroom 1
4.55m x 3.14m (14' 11" x 10' 4") UPVC double glazed window to the rear, radiator.
Bedroom 2
3.46m x 2.3m (11' 4" x 7' 7") UPVC double glazed window to the front radiator.
Bedroom 3
3.46m x 2.3m (11' 4" x 7' 7") UPVC double glazed window to the front, radiator.
Bathroom
2.5m x 1.7m (8' 2" x 5' 7") UPVC double glazed Window to the rear and side. To be fitted with a bath, WC & sink unit.
Outside
The front and side will have provision for off street parking, and the modest rear garden will be low maintenance, with plans to fit a paved patio area, artificial lawn, and to erect timber fencing to the perimeter.
Agents Note
The room descriptions are in accordance to the approved plans. Room measurements and fittings are 'proposed' and may be subject to change. Full details of the planning can be found online at , using the reference number 0823/0051
Property info
For more information about this property, please contact
Watsons Estate Agents, NG16 on +44 115 691 9963 * (local rate)
Disclaimer
Property descriptions and related information displayed on this page, with the exclusion of Running Costs data, are marketing materials provided by Watsons Estate Agents, and do not constitute property particulars. Please contact Watsons Estate Agents for full details and further information. The Running Costs data displayed on this page are provided by PrimeLocation to give an indication of potential running costs based on various data sources. PrimeLocation does not warrant or accept any responsibility for the accuracy or completeness of the property descriptions, related information or Running Costs data provided here.















.png)
