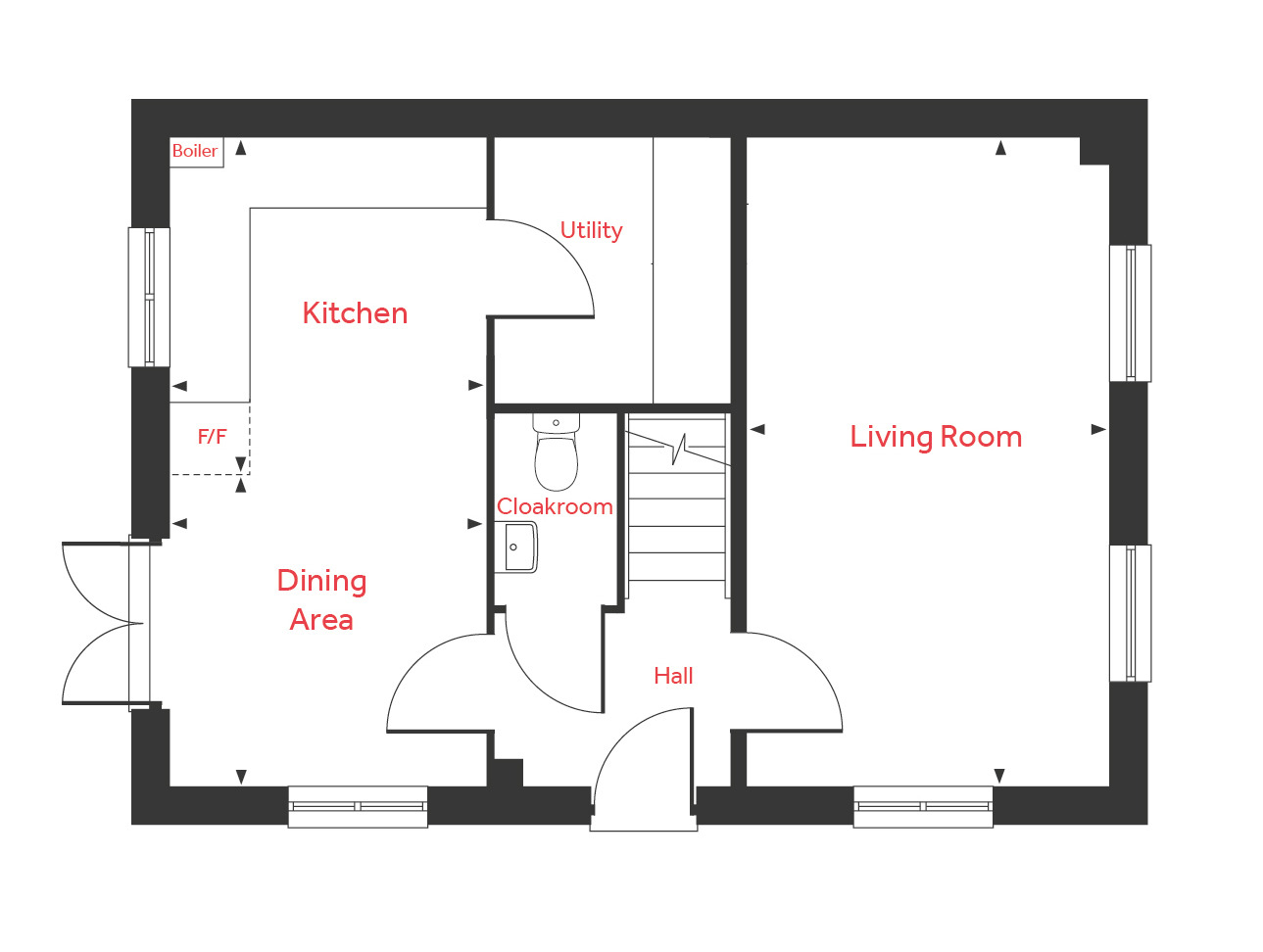Detached house for sale in "The Midhurst" at Old Broyle Road, Chichester PO19
Images may include optional upgrades at additional cost
* Calls to this number will be recorded for quality, compliance and training purposes.
Property features
- Large living room
- Open plan kitchen and dining with French doors to the garden
- Separate utility room
- Downstairs cloakroom
- Three good sized bedrooms
- En-suite to bedroom one
- High performance glazing for maximum all year round comfort
- Low cost energy efficient homes
- 10 year NHBC Buildmark warranty
Property description
- New headline price - saving you £10,000!
- Complete with upgraded specification & flooring throughout!
- Detached single garage & 2 parking spaces!
- Energy efficient.
- New home & chain free.
- Open plan living.
A double-fronted home, the Midhurst offers balanced design in its exteriors and balanced living spaces in its interiors. The ground floor features two substantial living spaces, each of which run the full length of the home. There's a sizeable, dual aspect living room which is bright and airy and a kitchen/dining room which offers all the benefits of open plan, along with a cloakroom and utility room.
On the first floor are three well-proportioned bedrooms. An ensuite for bedroom one provides some privacy, and along with a family bathroom, ensures that no-one is short of bathroom space in the morning. With its well thought-out and sociable spaces, the Midhurst is the ideal home for 21st century living.
Please note, floorplans and dimensions are taken from architectural drawings and are for guidance only. Dimensions stated are within a tolerance of plus or minus 50mm. Overall dimensions are usually stated and there may be projections into these. With our continual improvement policy we constantly review our designs and specification to ensure we deliver the best product to our customers. Computer generated images not to scale. Finishes and materials may vary and landscaping is illustrative only. Kitchen layouts are indicative only and may change.
To confirm specific details on our homes please ask your Sales Consultant.
Rooms
Ground Floor
- Living Room (5.59m x 3.11m 18'4" x 10'3")
- Kitchen (2.94m x 2.71m 9'8" x 8'11")
- Dining Area (2.71m x 2.64m 8'11" x 8'8")
- Bedroom 1 (3.15m x 3.07m 10'4" x 10'1")
- Bedroom 2 (3.36m x 3.19m 11'1" x 10'6")
- Bedroom 3 (2.76m x 2.44m 9'1" x 8'0")
About Minerva Heights
Looking to sell your current home? Call or visit us to discuss Smooth Move‡ - we help you sell your property quickly or Home Exchange† - We buy your property so you can buy a brand new Linden Home.
Close to numerous Ofsted-rated 'Good' pre-schools, primary schools, secondary schools and colleges
A new community with a new primary school, country park, sports pitches a centre for employment, retail and health- Just 1 mile from the city's heart, offering excellent transport links from Chichester train station.
- With Home Exchange†&Smooth Move‡we can help you sell your home
- Easy road links to the East and West with the A27 in easy reach.
- To find out more about making one of our houses for sale in Chichester your new dream home, contact us today.
Minerva Heights is a contemporary collection of 3 & 4 bedroom houses for sale in Chichester. Close to the cathedral city's centre and near to numerous schools, restaurants and amenities, you'll find your dream home in no time.
Opening Hours
Mon: 10:00 - 17:00, Tue: 10:00 - 17:00, Wed: 10:00 - 17:00, Thu: 10:00 - 17:00, Fri: 10:00 - 17:00, Sat: 10:00 - 17:00, Sun: 10:00 - 17:00
Property info
For more information about this property, please contact
Linden Homes - Minerva Heights, PO19 on +44 1243 468126 * (local rate)
Disclaimer
Property descriptions and related information displayed on this page, with the exclusion of Running Costs data, are marketing materials provided by Linden Homes - Minerva Heights, and do not constitute property particulars. Please contact Linden Homes - Minerva Heights for full details and further information. The Running Costs data displayed on this page are provided by PrimeLocation to give an indication of potential running costs based on various data sources. PrimeLocation does not warrant or accept any responsibility for the accuracy or completeness of the property descriptions, related information or Running Costs data provided here.





















.png)