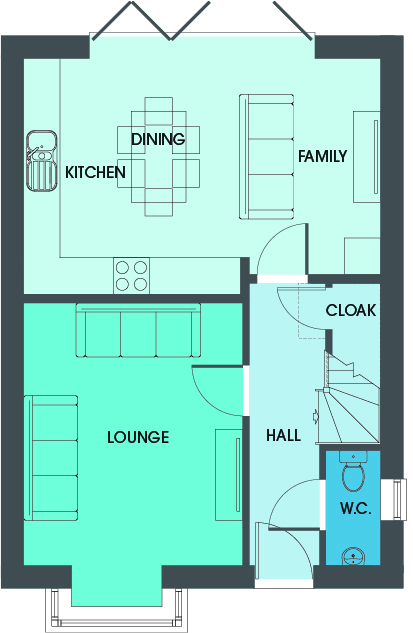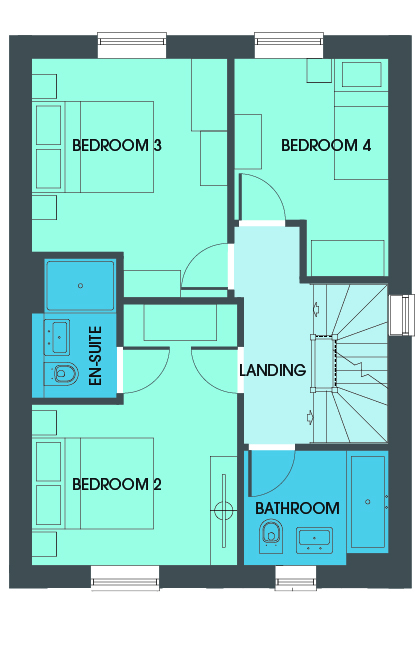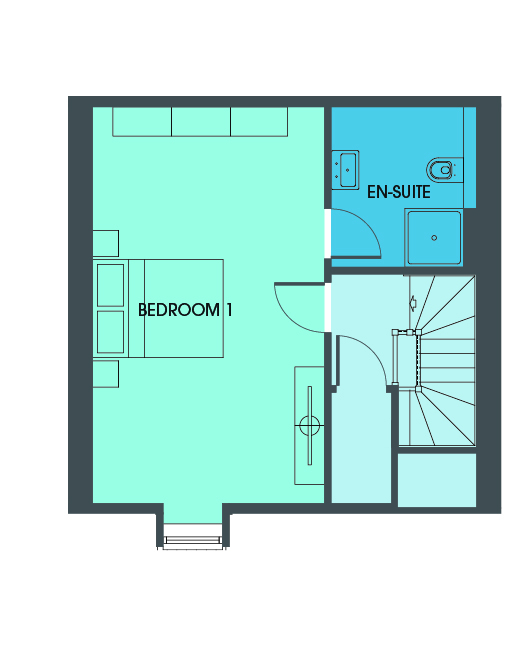Detached house for sale in Plot 8 Skelton Lakes, Leeds LS15
* Calls to this number will be recorded for quality, compliance and training purposes.
Property features
- Hot property 4 bedroom 3 storey detached home
- Detached single garage
- Corner plot on development
- Appliances included
- Impressive bedroom one with wardrobes included
- * stamp duty paid *
Property description
*A range of attractive incentives are available* *show homes ready to view* *marketing suite now open Thursday to Monday* 10AM to 4.30PM* *tel: * Sat nav (LS15 9AD)
Description
The former colliery site Skelton Gate is being transformed into the new Skelton Lakes neighbourhood, to provide high quality residential homes within the Leeds Aire Valley and this collection of stylish 2,3,4 and 5 bedroom homes will be brought to you "The Evans Way" - outstanding new homes which meet the lifestyle demands of modern day living. Not only building the highest quality homes, but also in creating homes of character, these homes will meet the highest standard in energy efficiency and sustainability.
As a family-owned property investment and development company with solid foundations in Leeds and Yorkshire, as well as recognition across the UK, The Evans Property Group has the re-assurance of over 70 years of success meeting the needs of their customers and the communities in which they work across the country, to deliver this pioneering development. They are committed to providing a high level of build quality and customer service and take tremendous pride in delivering the best possible experience for our home buyers.
All properties will meet the very latest Building Regulation Part L 2021, which set new standards in energy efficiency and sustainability, Solar Photovoltaic Panels (pv Panels) and the benefit of a 10 year warranty backed by the National House Building Council (NHBC) who conduct their own independent checks at key build stages.
Facilities for residents will include primary and secondary through schools, and plans for a local centre, as well as outdoor leisure opportunities with extensive public open spaces and a nature reserve around Skelton Lake Country Park. This is a green space and lake with amazing cycling and walking routes which create a great opportunity to connect Skelton Lakes to the cosmopolitan city of Leeds and other popular routes.
Leeds city centre is a city at the heart of the action, bursting with life and cultural energy. A vibrant creative community, with award-winning national theatre and dance companies, a world-class arena, and a thriving independent food scene you won’t find anywhere else. A renowned retail destination, where big brands meet Victorian arcades and a welcoming host for international sporting events, colourful carnivals, and a packed calendar of festivals and events.
A range of fully fitted Symphony kitchens and worktops are available with a choice of colours together with integrated appliances fitted as standard. These include an AEG built in double oven and gas hob, built in dishwasher, fridge freezer and washing machine *in certain house types.
The bathrooms and en suites all have half height ceramic wall tiles to wet walls only, full height tiling to shower walls with vinyl flooring throughout. They have Roca baths, basins and w.c. And Vada showers.
There is a wide range of optional upgrades which can be chosen within the marketing suite and purchased subject to build stage.
Plot 8, The Sowerby is a stunning 3 storey, 4 bedroom detached home with the benefit of a garage. The hallway gives access to the separate sitting room and full width family / dining / kitchen with bi-folding doors giving access to a flagged patio area and garden. A w.c. And under stairs cloaks are also accessed from the hallway.
To the first floor you will find bedroom 2 with en suite shower room and 2 further bedrooms with house bathroom. To the second floor you will find the principal bedroom with sliding wardrobes fitted as standard and an en suite shower room.
To the outside, there is a garage, off street car parking, flagged patio area to the rear and boundary fencing.
*Computer Generated Images
Location
Transport links : Skelton Lakes is also within walking distance of Woodlesford Railway Station, with the station being only 1.6km away. From here you can catch direct services to the likes of Leeds City, Knottingley, Goole, and Sheffield.
Leeds Bradford Airport is also close, being only 13km away. From here you can catch both domestic flights and flights to Europe.
Schools - Skelton Lakes will have a primary and secondary through school.
Additionally, there are also several Ofsted-rated good to outstanding primary schools within a 5-minute drive of Skelton Lakes, including Swillington Primary School and Colton Primary School.
Shopping - Residents of Skelton Lakes will benefit from being only 5 miles away from Leeds City Centre. This means easy access to a number of shopping arcades including the County Arcade, the Thornton’s Arcade and the Queens Arcade.
Leeds is also home to the popular shopping centre, Trinity Leeds. With over 120 national and international brands under one roof.
Square Footage: 1,410 sq ft
Additional Info
* Illustrative Evans Homes Show Homes images used
* Computer generated images used
* Predicted energy assessment: B (91)
Property info
For more information about this property, please contact
Savills - York New Homes, YO1 on +44 1904 918664 * (local rate)
Disclaimer
Property descriptions and related information displayed on this page, with the exclusion of Running Costs data, are marketing materials provided by Savills - York New Homes, and do not constitute property particulars. Please contact Savills - York New Homes for full details and further information. The Running Costs data displayed on this page are provided by PrimeLocation to give an indication of potential running costs based on various data sources. PrimeLocation does not warrant or accept any responsibility for the accuracy or completeness of the property descriptions, related information or Running Costs data provided here.



























.png)