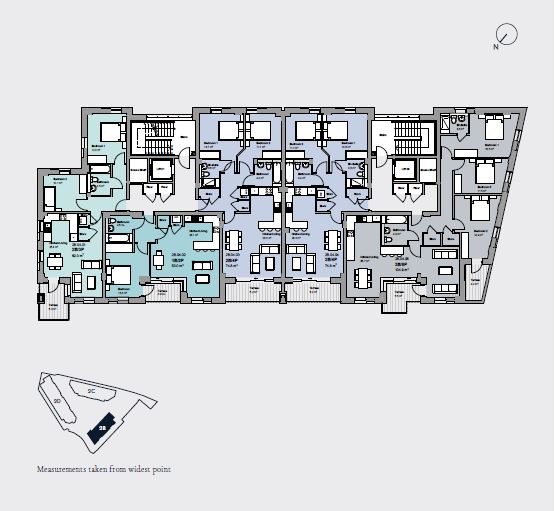Flat for sale in Victoria Road, Ashford, Kent TN23
* Calls to this number will be recorded for quality, compliance and training purposes.
Property features
- 3 double bedroom apartment
- 4th floor position with 2 terrace spaces
- Open plan kitchen/living room
- Utility room off kitchen
- 999 year lease (no ground rent)
- Parking available to purchase
- Approx 0.6 miles from Ashford International
- Call to discuss reserving off plan
Property description
An impressive 3 double bedroom apartment with two private terraces, stunning open plan kitchen/living space bordering Victoria Park.
Description
Show apartment now available to view
The Triangle is a striking development bordering the River Stour and neighbouring Victoria Park in the town of Ashford, Kent. The development comprises of a mix of studios, one, two and three-bedroomed apartments with a modern specification. Parking may be available to purchase with an apartment so do ask a sales advisor for further information.
Specification
Interior Designed Kitchens
Gloss light grey (or similar) handless cabinets
Granite worktops, upstands and splash back behind hob
Stainless steel sink, integrated Samsung (or similar) appliances induction hob, fridge freezer and dishwasher. Washer dryer to be freestanding (if Samsung) or integrated similar brand
LED strip lighting under wall cabinets
Bathrooms and En Suite
Wood effect or similar basin cabinet with white basin and mixer tap
Polished concrete style or similar ceramic wall and floor tiles - floor to ceiling in wet areas. Dual flush soft close WC with chrome flush
Shower head with rose head and hand shower in chrome
Heated designer towel rail
Granite worktops in selected bathrooms
General
Brushed stainless steel sockets and switches
Varnished wooden premium apartment doors
Designer stone windowsills
Heating/Energy
Energy efficient, electric-only scheme
Security
Secured gates at section entrances
Digital access to main entry doors and gates
Colour video access screens in apartment hallway
Compliant smoke alarms and lockable letterboxes
Secured bike storage
Undercover car parking on allocated units
Flooring
Oak effect flooring in living, hallway and kitchen areas
Carpet in bedrooms
Ceramic and/or porcelain tiled bathroom
Lighting
Recessed LED spotlights - brushed steel
Brushed steel light switch and sockets
Hanging pendants in selected rooms and over kitchen islands
Cars/Vehicles
Undercroft and surface car parking allocated to some units
Electric vehicle (ev) charging points
Public car park adjacent to development with short-term and annual permits available
Warranty provider: Buildzone
Location
The development is approximately 0.6 miles from Ashford International Station. From Ashford International, reach London Stratford from 30 minutes and London St Pancras in 36 minutes.
Sources: Google maps. 2023
Travel times are based on minimum journey times available. Sources: 2023
Ashford International is a terminus for Europe, offering connections (currently via St Pancras) to Brussels, Paris and Amsterdam.
Sources: Eurostar. 2023.
Square Footage: 1,130 sq ft
Leasehold with approximately 997 years remaining.
Additional Info
Photos are indicative of show home
CGIs for guidance only
Reservation Fee: £1,000
This development is covered by Build-Zone - Code of Conduct for Home Builders
Property info
For more information about this property, please contact
Savills - South East New Homes, TN13 on +44 1732 658641 * (local rate)
Disclaimer
Property descriptions and related information displayed on this page, with the exclusion of Running Costs data, are marketing materials provided by Savills - South East New Homes, and do not constitute property particulars. Please contact Savills - South East New Homes for full details and further information. The Running Costs data displayed on this page are provided by PrimeLocation to give an indication of potential running costs based on various data sources. PrimeLocation does not warrant or accept any responsibility for the accuracy or completeness of the property descriptions, related information or Running Costs data provided here.





















.png)