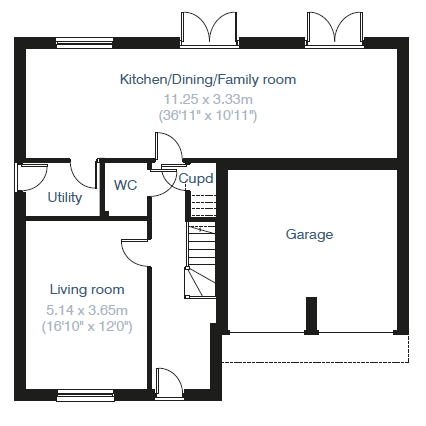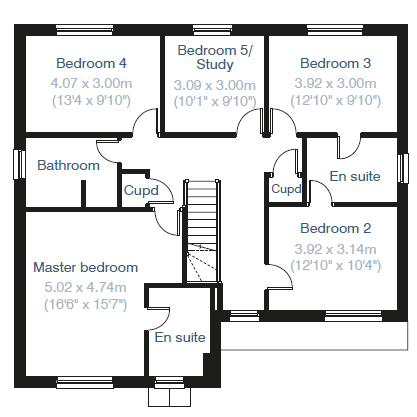Detached house for sale in "The Compton" at Percy Drive, Amble NE65
Images may include optional upgrades at additional cost
* Calls to this number will be recorded for quality, compliance and training purposes.
Property features
- Generously-proportioned detached family home
- Open plan kitchen/dining/family room with French doors leading to the garden
- Separate front-aspect living room
- Bedroom 5 can be used as a study
- Bedroom 1 with en suite
- Bedroom 2 and 3 with Jack and Jill en suite
- Family bathroom with modern fixtures and fittings
- Handy storage cupboard in hallway and upstairs landing
- Integral double garage
- Double Garage
Property description
- Part Exchange
- Home Change
- Early Bird
Schemes are available on selected plots only, subject to status, terms and conditions apply. Contact the development for latest information.
The Compton is a five-bedroom, three bathroom home that has been designed for modern family life. There's a front-facing living room and a lovely kitchen/dining/family room which has two sets of French doors to the garden. The separate utility room has outside access and the other practical features are the downstairs WC and built-in storage. The ground floor also incorporates a double garage. For a growing family, the en-suite master bedroom, the Jack and Jill bathroom for bedrooms two and three, and the family bathroom will be much appreciated, as will the additional built-in storage on the landing.
Additional Information
- Tenure: Freehold
- Council tax band: Not made available by local authority until post-occupation
Rooms
Ground Floor
- Kitchen/Dining/Family Room (11.25 x 3.33 m)
- Living Room (5.14 x 3.65 m)
- Bedroom 1 (5.02 x 4.74 m)
- Bedroom 2 (3.92 x 3.14 m)
- Bedroom 3 (3.92 x 3.0 m)
- Bedroom 4 (4.07 x 3.0 m)
- Bedroom 5/Study (3.09 x 3.0 m)
About Hauxley Grange
This exciting new development of three, four and five-bedroom homes is located in the welcoming coastal village of Amble, Northumberland – proudly self-declared back in its maritime history as the 'friendliest port'.
Hauxley Grange is on the southern edge of Amble which is just below the Northumberland Coast Area of Outstanding Natural Beauty. The harbour is still home to local fishing and marine industries, and tourism is another important part of life here so there are plenty of local services and amenities. You can get out and about on the coastal road, the A1068, or inland on the A1 for a direct route between Berwick-upon-Tweed on the Scottish border and Newcastle-upon-Tyne to the south. The rugged Northumberland coastline has wide windswept beaches and dramatic ruined castles and is a complete contrast with the bright lights and nightlife of Newcastle. It's a bonus to have both opportunities within reach.
Education
For families with children, there are great school options; Amble First School, Amble Links School and The James Calvert Spence College are both within a mile of the development.
Shopping
There's a range of handy shops and amenities in Amble including a Co-op and Tesco Express. Families with children will welcome the Castlemania Indoor Adventure Play venue, less than a mile from Hauxley Grange. If you fancy eating out, The Masons Arms and Wellwood Arms are both within a mile of the development. Further afield, Newbiggin-by-the-Sea lies just 12.4 miles to the south. Morpeth is 13.6 miles south-west, and the bright lights of Newcastle-upon-Tyne are 27.7 miles away to the south.
Transport
The A1 is 11.2 miles from Hauxley Grange providing excellent links to the north and south. Alnmouth train station lies just over 6 miles to the north with its convenient rail links to Edinburgh, Newcastle, and London.
Opening Hours
Monday 11:00 - 18:00, Tuesday Closed, Wednesday Closed, Thursday 11:00 - 18:00, Friday 11:00 - 18:00, Saturday 11:00 - 18:00, Sunday 11:00 - 18:00
Property info
For more information about this property, please contact
Persimmon Homes - Hauxley Grange, NE65 on +44 1665 491301 * (local rate)
Disclaimer
Property descriptions and related information displayed on this page, with the exclusion of Running Costs data, are marketing materials provided by Persimmon Homes - Hauxley Grange, and do not constitute property particulars. Please contact Persimmon Homes - Hauxley Grange for full details and further information. The Running Costs data displayed on this page are provided by PrimeLocation to give an indication of potential running costs based on various data sources. PrimeLocation does not warrant or accept any responsibility for the accuracy or completeness of the property descriptions, related information or Running Costs data provided here.
















.png)