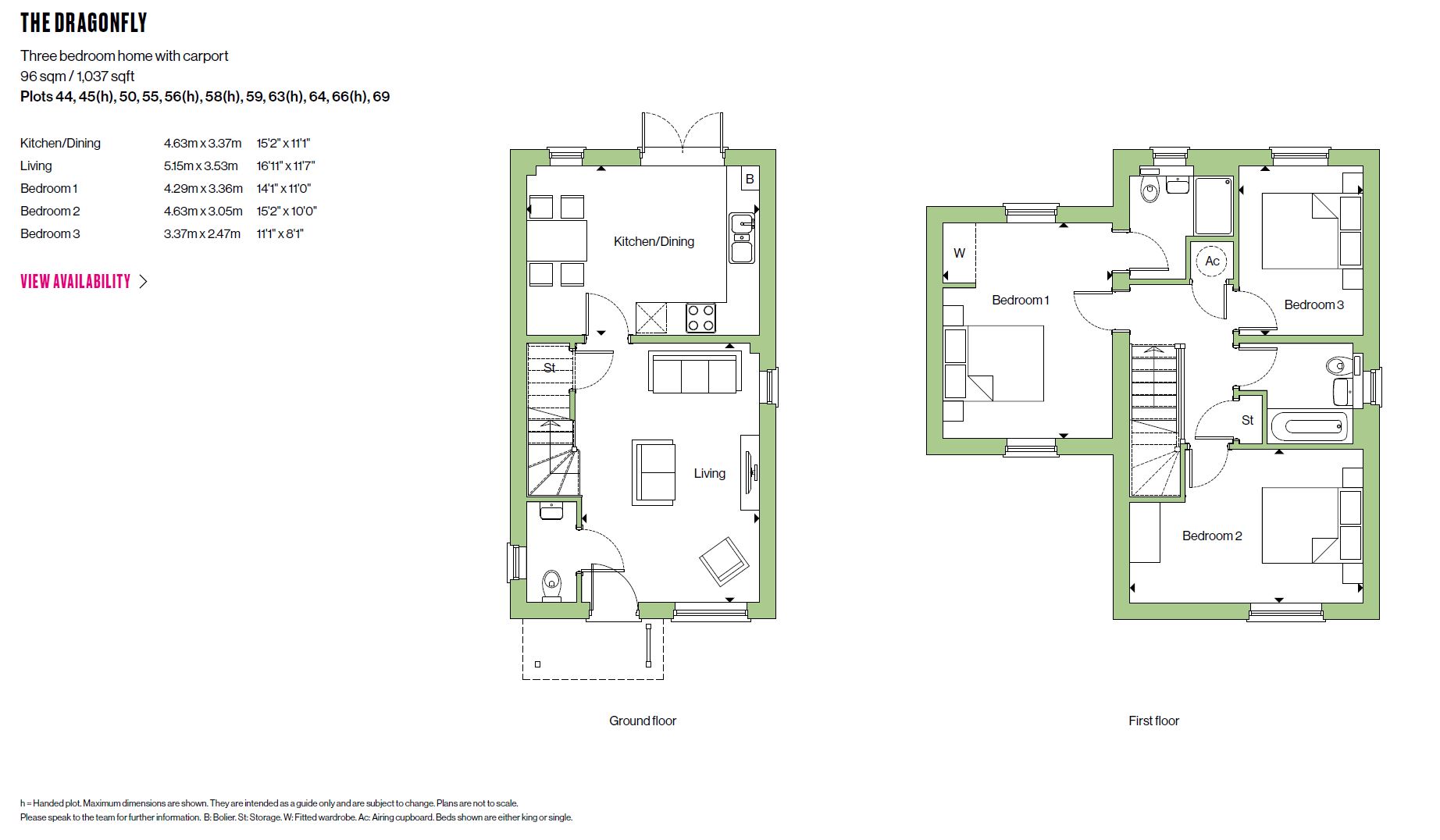Terraced house for sale in Plot 66 Hatfield East Houses, Old Rectory Drive, Hatfield AL10
* Calls to this number will be recorded for quality, compliance and training purposes.
Property features
- 3-Bedroom with Carport Mid-Terraced House
- Contemporary kitchen with laminate worktops and integrated kitchen appliances
- Fitted wadrobe and en suite to Bedroom 1
- Patio to rear garden with 6x4 garden shed
- Two allocated parking spaces
- Walking distance to Hatfield train station
- Great commuting links to London & Cambridge
- Famous Hatfield House & Hatfield Park minutes away
Property description
The Dragonfly (Plot 66) is a well-proportioned 3 bedroom mid terrace home of 1,037sq ft. The spacious accommodation offers living room to the front with a generous kitchen/dining room across the rear of the house with French doors to the garden. The kitchen is fitted with a range of appliances as standard. On the first floor are three good sized bedrooms, with the Main bedroom featuring a fitted wardrobe and an ensuite. A family bathroom is also located on this floor. Externally the house is offered with two parking spaces.
Hatfield East is a modern collection of 2,3 & 4 bedroom homes with private outside space, conveniently located just a short stroll from Hatfield train station, Hatfield House & the bustling town centre. Hatfield East, the exciting new place to put down roots in Hatfield.
Deposit Unlock enables first time buyers and existing home owners to purchase a new home with just 5% deposit. It provides customers with competitively priced mortgage products up to £750,000 and makes buying a new home more affordable.
General specification
– Matt emulsion Dulux white walls & ceilings
– Amtico Spacia to Kitchen, WC, utility rooms, bathrooms and ensuites
– Mirrored sliding wardrobe to bedroom 1
– White vertical panel internal doors
– Internal woodwork painted in white satin
– Composite entrance door and UPVC windows and patio doors
– External tap to rear of houses
– External power socket to houses
– 6ft x 4ft sheds & base to houses
– Patio to rear garden
– Turf to front garden
Kitchen
– Contemporary kitchens
– Stainless steel 1.5 bowl sink
– Integrated stainless steel oven
– Induction hob with integrated extractor hood
– Fully integrated fridge/freezer
– Plumbing for washing machine
Bathroom/WC
– Contemporary white sanity ware with mixer taps
– Family bathroom to include bath, mixer taps, overhead shower attachment and glass shower screen
– Tiles by Minoli
– Chrome heated ladder towel rail
– Shaver point to main family bathroom
Freehold
Estate Charge: £250.00 p/a
Council Tax Band: Awaiting
The pictures you see may not be indicative of this property. They could be CGI's or pictures of the Development Show Apartment or Show Home.
*Subject to Terms & Conditions
For more information about this property, please contact
Hamptons - Hertford New Homes, SG14 on +44 1992 843885 * (local rate)
Disclaimer
Property descriptions and related information displayed on this page, with the exclusion of Running Costs data, are marketing materials provided by Hamptons - Hertford New Homes, and do not constitute property particulars. Please contact Hamptons - Hertford New Homes for full details and further information. The Running Costs data displayed on this page are provided by PrimeLocation to give an indication of potential running costs based on various data sources. PrimeLocation does not warrant or accept any responsibility for the accuracy or completeness of the property descriptions, related information or Running Costs data provided here.



















.png)
