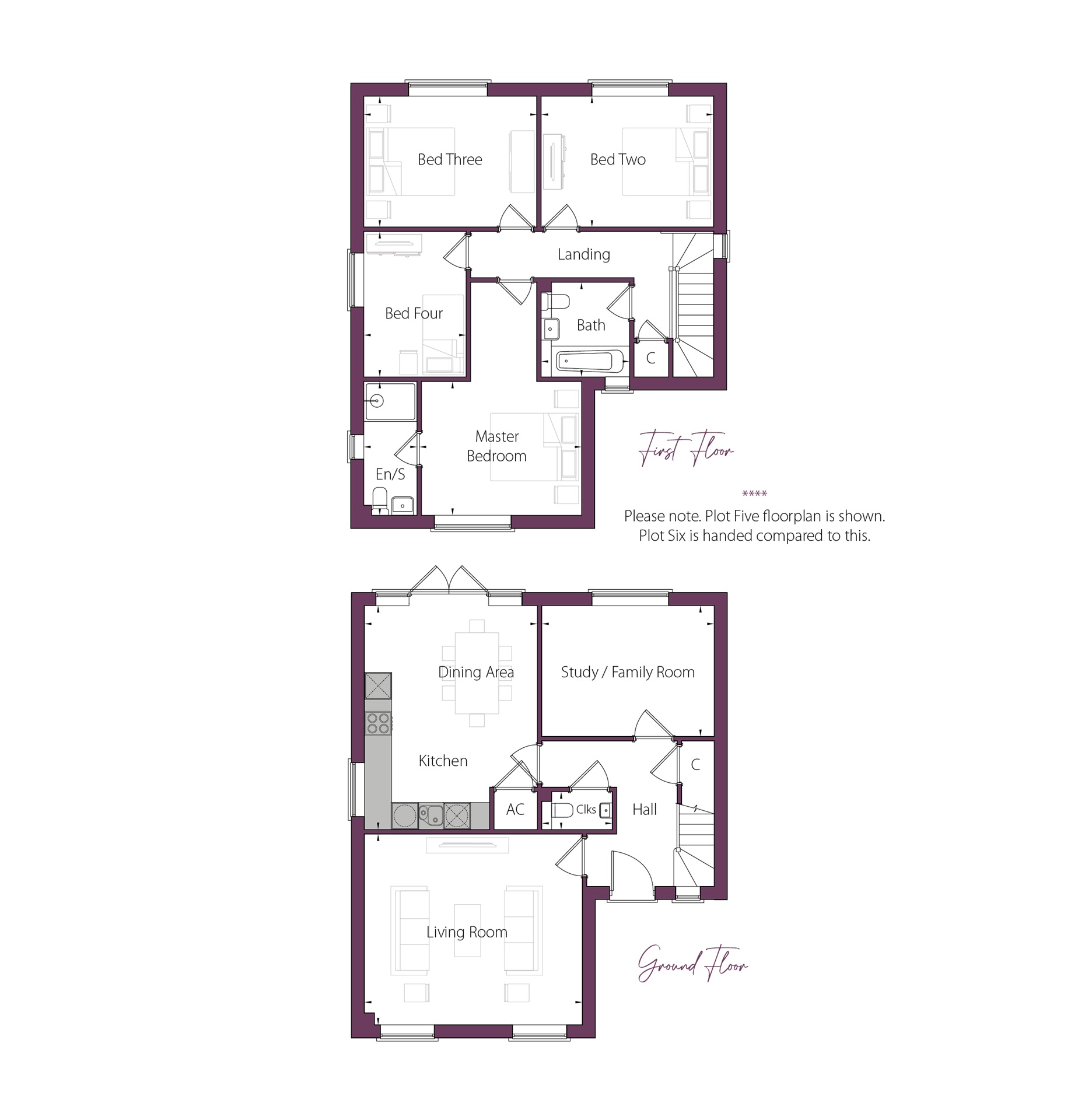Detached house for sale in Templar Fields, Tye Green, Cressing, Braintree CM77
* Calls to this number will be recorded for quality, compliance and training purposes.
Property features
- Study / Family room
- En-suite shower room
- Village location
- Garage & parking
- Ground floor cloakroom
- Brand new home
- Four bedrooms
- Part exchange service available
Property description
Summary
ready to move into - The Fairstead @ Templar Fields - A beautiful detached family home with stunning kitchen/diner, ground floor study, en-suite shower room, ground floor cloakroom, great size garden & garage with driveway - part exchange service available
description
Set within the peaceful semi-rural area of Cressing, this thoughtfully-planned new collection of 3 & 4 bedroom family homes enjoys easy access to all the bustle and excitement of town, as well as the tranquillity of the Essex countryside.
A carefully-designed development of just eight properties, Templar Fields retains a sense of exclusivity and character whilst allowing plenty of space for personal privacy and relaxation. Outside, every home benefits from neatly-landscaped gardens and patios, while inside you'll find quality kitchens and bathrooms featuring a host of contemporary fittings and convenient appliances.
Kitchen / Diner 29' 4" x 17' 1" ( 8.94m x 5.21m )
Lounge 16' 4" x 14' 2" ( 4.98m x 4.32m )
Study 13' x 9' 8" ( 3.96m x 2.95m )
Cloakroom
Bedroom One 12' x 10' ( 3.66m x 3.05m )
En-Suite Shower Room
Bedroom Two 13' x 9' 9" ( 3.96m x 2.97m )
Bedroom Three 13' x 9' 9" ( 3.96m x 2.97m )
Bedroom Four 11' x 7' 8" ( 3.35m x 2.34m )
Family Bathroom
Specification
Kitchens & utility
O Stylish fully fitted kitchens
o Splash-back to hob
o Integrated appliances
Bathrooms & en-suites
O High-quality white sanitaryware with chrome taps and fitments
o Bathrooms tiled with full height tiling to shower cubicles
o Glass shower enclosures
Decoration & finishes
O Internal doors painted white with chrome furniture
o Architraves, doorframes and skirting painted white
o Ceilings painted white with a smooth finish
o Wall colours - Polished Pebble
Electrics
O Recessed LED down-lighters feature in the kitchens, bathrooms and en-suites
o Pendant lights with low energy lamps to all other rooms
o Double power sockets are installed throughout the homes with TV points to all main rooms
o Smoke detectors fitted in hallways and landings
o Fibre broadband available
Plumbing & heating
O Highly efficient Vaillant air source heat pump*
o Underfloor heating to ground floor accommodation, radiators to all other floors
External finishes
O Attractive brickwork with feature Hardie Plank weatherboarding
o Composite front entrance doors for security and low maintenance
o White UPVC windows
Gardens & outside
O Generous patio area in attractive stone and turfed rear gardens
o Planting scheme will be implemented near completion
Warranty
O Each new home will benefit from a 10 year Advantage warranty.
Appliances will benefit from a separate, full manufacturer's warranty which will require activation by customer upon completion.
*Specification correct at the time of going to print. Do note that whilst we will do our best to fulfil all of the items listed, these may be subject to change due to availability.
Agent's Notes
Part exchange service is offered on the development by Spring, an independent company from the developer.
CGI's, images, dimensions, specifications and plans are provided for guidance purposes only, may be of previous developments and not specific to this plot and may differ from the finished development.
1. Money laundering regulations: Intending purchasers will be asked to produce identification documentation at a later stage and we would ask for your co-operation in order that there will be no delay in agreeing the sale.
2. General: While we endeavour to make our sales particulars fair, accurate and reliable, they are only a general guide to the property and, accordingly, if there is any point which is of particular importance to you, please contact the office and we will be pleased to check the position for you, especially if you are contemplating travelling some distance to view the property.
3. The measurements indicated are supplied for guidance only and as such must be considered incorrect.
4. Services: Please note we have not tested the services or any of the equipment or appliances in this property, accordingly we strongly advise prospective buyers to commission their own survey or service reports before finalising their offer to purchase.
5. These particulars are issued in good faith but do not constitute representations of fact or form part of any offer or contract. The matters referred to in these particulars should be independently verified by prospective buyers or tenants. Neither sequence (UK) limited nor any of its employees or agents has any authority to make or give any representation or warranty whatever in relation to this property.
Property info
For more information about this property, please contact
William H Brown - Braintree, CM7 on +44 1376 409020 * (local rate)
Disclaimer
Property descriptions and related information displayed on this page, with the exclusion of Running Costs data, are marketing materials provided by William H Brown - Braintree, and do not constitute property particulars. Please contact William H Brown - Braintree for full details and further information. The Running Costs data displayed on this page are provided by PrimeLocation to give an indication of potential running costs based on various data sources. PrimeLocation does not warrant or accept any responsibility for the accuracy or completeness of the property descriptions, related information or Running Costs data provided here.




























.png)
