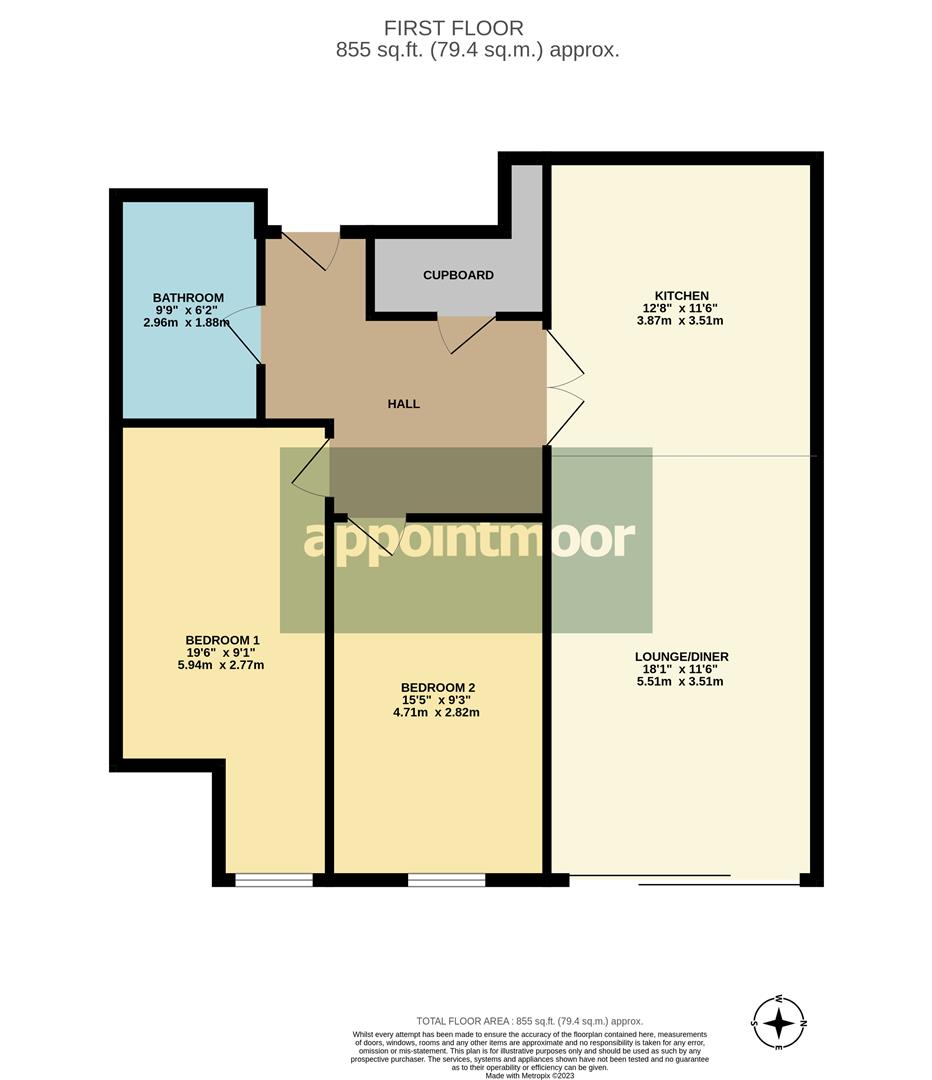Flat for sale in Cherry View, Beech Road, Hadleigh SS7
* Calls to this number will be recorded for quality, compliance and training purposes.
Property features
- Brand New Luxury Development - First Floor Apartment
- Stamp Duty Paid If Fully Asking Price Offered
- Two Double Bedrooms / One Bathroom
- Open Plan Living with Direct Access to Communal Courtyard
- High Specification & Modern Decor Throughout
- Underfloor Heating & Lift to All Floors
- Secure Allocated Parking & Video Entryphone
- 10 Year New Build Warranty
- 125 Year Lease
- No Onward Chain
Property description
**Guide Price £350,000 - £375,000** Luxury newly constructed complex offering stunning apartments! Cherry View is located in a quiet residential area of Hadleigh, convenient for main travel routes and local shopping, and a short walk to the famous Hadleigh Castle with views across the Estuary.
Each contemporary apartment has been designed with luxury and comfort in mind offering generous living spaces, high specification fixtures including underfloor heating and fitted appliances, and stylish decor.
This apartment is situated on the first floor of the building with direct access out to the stylish communal terrace, two double bedrooms, contemporary bathroom, and spacious open plan living and kitchen area. The building has a secure entrance hallway with lift and stairs to all floors, gated underground allocated parking and secure bin and bike storage.
Entrance
Attractive entrance lobby with video entry system, porcelain tiled floor, lift and stairs to all floors. This apartment is on the first floor.
Hallway
Front door into entrance hallway with two storage cupboards, porcelain tiled floor with underfloor heating, video entrance phone, inset spotlights and doors to all rooms.
Open Plan Lounge Kitchen
Open plan lounge/diner with sliding doors out to the private communal terrace. The lounge has fitted carpet with underfloor heating and inset spotlighting. The kitchen area has wood effect tiled floor with underfloor heating and inset spotlighting, a range of Schroder wall and base units with stone work surfaces and inset sink with mixer tap and drainer. Integrated appliances include fridge freezer, oven with hob and extractor hood, dishwasher and washing machine.
Bedroom 1
Double bedroom with double glazed window to side aspect and fitted carpet with underfloor heating.
Bedroom 2
Double bedroom with double glazed window to side aspect and fitted carpet with underfloor heating.
Bathroom
Three piece suite comprising bath, vanity wash hand basin and low level WC. Porcelain tiled walls and floor with underfloor heating, inset spotlighting and automatic sensor lighting.
Parking & External
Secure allocated parking space for one vehicle in a covered car park. Secure bin store and bike store.
Tenure
Leasehold - 125 year lease
Service charge - £1,350 per annum
Property info
For more information about this property, please contact
Appointmoor Estates, SS0 on +44 1702 787664 * (local rate)
Disclaimer
Property descriptions and related information displayed on this page, with the exclusion of Running Costs data, are marketing materials provided by Appointmoor Estates, and do not constitute property particulars. Please contact Appointmoor Estates for full details and further information. The Running Costs data displayed on this page are provided by PrimeLocation to give an indication of potential running costs based on various data sources. PrimeLocation does not warrant or accept any responsibility for the accuracy or completeness of the property descriptions, related information or Running Costs data provided here.






















.png)
