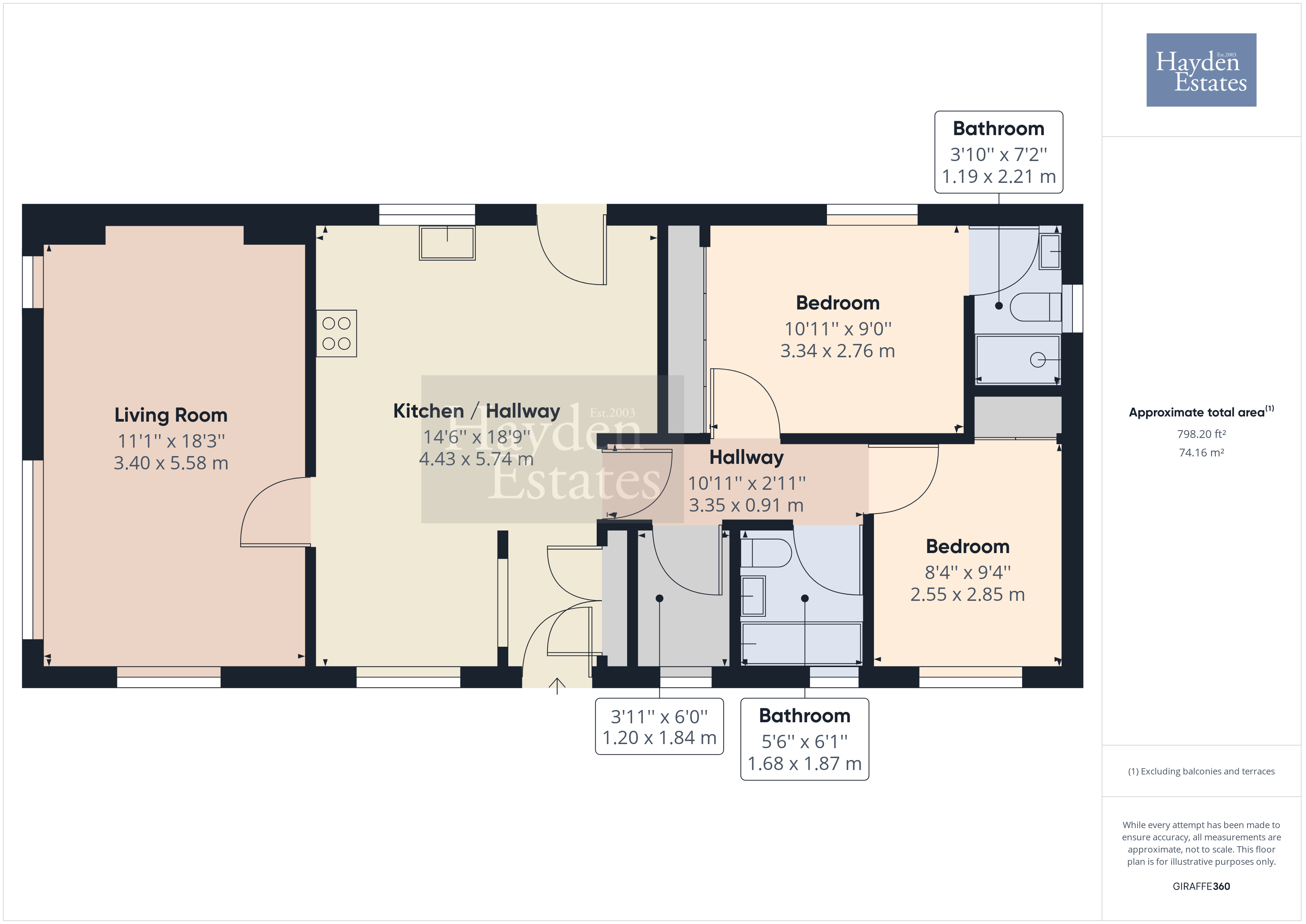Mobile/park home for sale in Hollins Park, Bridgnorth WV15
* Calls to this number will be recorded for quality, compliance and training purposes.
Property description
Occupying a corner plot is this brand new home by Messrs Prestige Homes being 45 x 20 in size. This super home boasts two double bedrooms, the main with en suite facilities. Further bathroom, spacious dining kitchen, office and separate lounge. All furniture will be included within the home. The home is fully double glazed access both sides of the home brushed chrome finish to sockets and switches. With modern décor and fittings. Heating provided by lpg.
A modern home perfect for any potential buyer. Parking and outside space available. There is outside lighting and water available.
Dont miss out on the opportunity to purchase. Please call the office to secure a viewing!
Approach
Having steps rising to the front door which allows access into the reception area.
Entrance Reception Area
With built in two door cupboard, wall mounted thermostat, inset ceiling spot lights and radiator with trv Vaulted ceilings in living areas. This opens out into dining kitchen area.
Dining Kitchen
Vaulted ceiling giving the allusion of extra space! Having windows to two elevations and further door to side elevation. Inset ceiling spot lights and three ceiling light points. Part carpet and partial wood effect vinyl flooring with this room. Having ample space to dine.
Kitchen Area
Sophisticated and contemporary are these matt black units to both wall, base and island providing ample storage. Having square edged complimentary wood effect counter tops. Inset stainless steel sink unit having mixer tap over. Inset four ring gas hob unit having extractor hood over. Built in oven and microwave, together with integral washer, fridge freezer and dishwasher.
Reception Room
Vaulted ceiling with inset ceiling spot lights, aerial point, radiator with trv and three windows to two elevations, providing an abundance of natural light.
Inner Hallway
Inset ceiling spot lights and loft access.
Office
Window, ceiling light point and radiator with trv. Useful fitted desk completes this room nicely.
Principal Bedroom
Fitted with a range of mirrored fronted built in wardrobes. Window, aerial point, radiator with trv and inset ceiling spot lights.
En Suite Shower Room
Low threshold shower cubicle, having sliding door. Having both directional and fixed rainfall shower heads. Window, close coupled wc suite, vanity sink unit, with mixer tap, wall mounted extraction fan. Wood effect vinyl flooring, heated towel radiator, and partially tiled walls providing splash back.
Bathroom
Heated towel rail with trv, window, wood effect vinyl flooring, ceiling light point. Panelled bath having mixer tap with fitted screen mixer shower, both rainfall and directional heads. Partial tiling to walls providing splash back, vanity sink unit with mixer tap and close coupled wc suite
Bedroom
Having window, radiator with trv, aerial point, inset ceiling spot lights and built in mirrored wardrobe.
Property info
For more information about this property, please contact
Hayden Estates, DY12 on +44 1299 556965 * (local rate)
Disclaimer
Property descriptions and related information displayed on this page, with the exclusion of Running Costs data, are marketing materials provided by Hayden Estates, and do not constitute property particulars. Please contact Hayden Estates for full details and further information. The Running Costs data displayed on this page are provided by PrimeLocation to give an indication of potential running costs based on various data sources. PrimeLocation does not warrant or accept any responsibility for the accuracy or completeness of the property descriptions, related information or Running Costs data provided here.

























.png)

