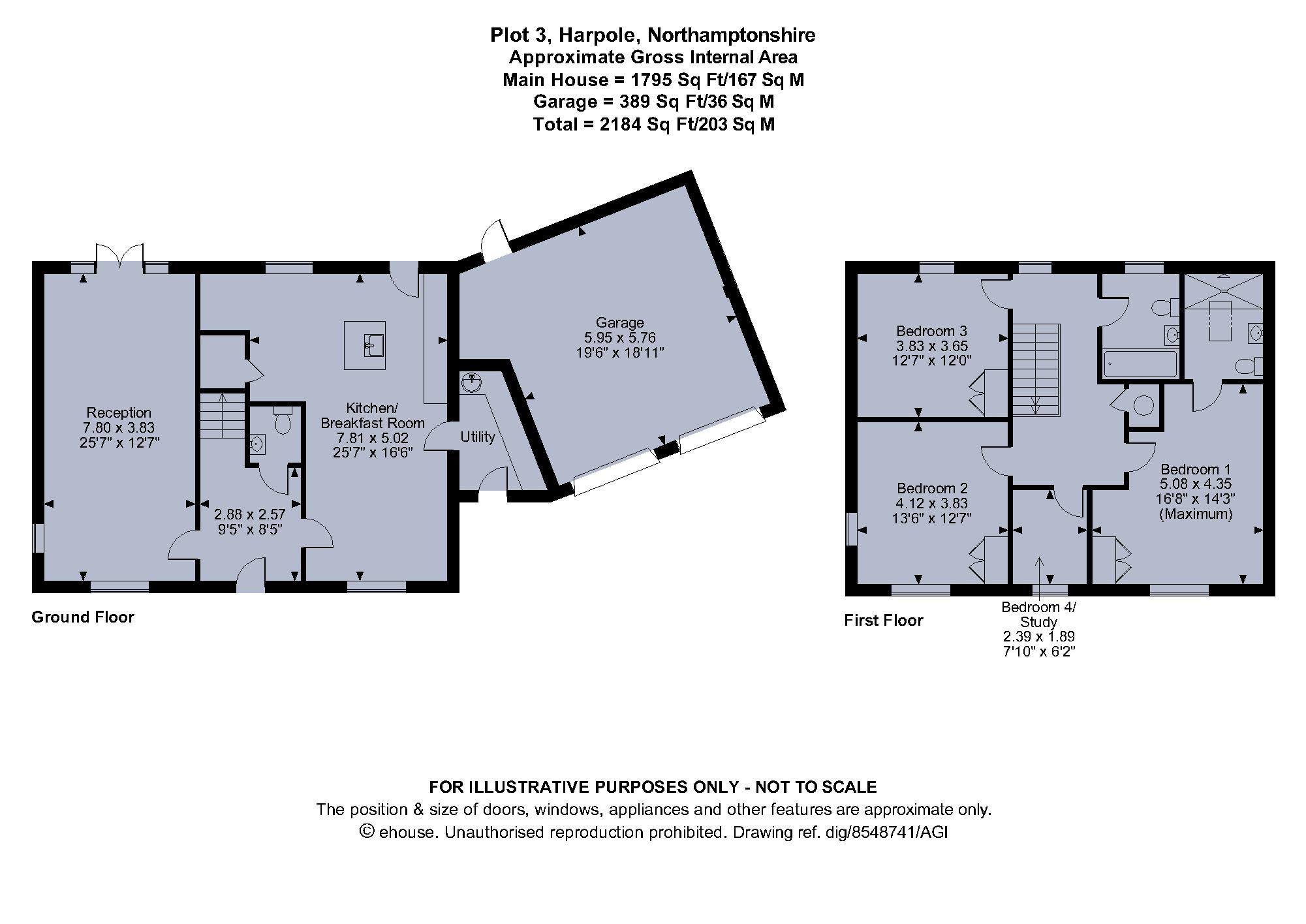Detached house for sale in Thistle House, Harpole, Northampton NN7
* Calls to this number will be recorded for quality, compliance and training purposes.
Property features
- In frame kitchen with high quality integrated appliances and Carrera Quartz work surfaces
- Adjacent utility room
- Dual aspect sitting room with French doors leading to the landscaped garden
- Cloakroom/WC
- Master bedroom with en suite shower room
- Three further bedrooms (two double, one single)
- Family bathroom
- Double garage with off street parking
- Electric vehicle charging point
- Landscaped gardens
Property description
A fabulous new home built of stone to a very high standard and specification, in a great position within this popular village.<br/><br>
Situation
Harpole is a popular village with a village store, a public house, a hotel with restaurant, All Saints parish church, Methodist and Baptist chapels, two pre-school facilities and a primary school. The village has an active community with several clubs and organisations. Private schooling is available at Quinton House in Upton, Northampton High School for Girls in Hardingstone, Spratton Hall, Maidwell and Wellingborough School.
With the M1 (J15a and J16) nearby the village is ideal for commuters and there are also good public transport links with a regular bus service to Northampton town centre as well as a mainline train station in Northampton with direct trains to both Birmingham New Street and London Euston (both approximately 50 minutes).
Description
Thistle House was built by a renowned local developer and recently completed. It is one of two new bespoke stone detached properties. The specification and finishes are of a very high quality and standard throughout and would suit a number of purchasers looking to live in the popular village of Harpole.
It offers a fantastic layout ideal for modern family living.
The accommodation flows extremely well to create a versatile and spacious living space. The open plan kitchen/breakfast room has a well-designed in frame kitchen, with Carrera Quartz worksurfaces, central island, with a selection of quality integrated appliances. An adjacent utility room provides plumbing for a washing machine and dryer.
The sitting room is dual aspect with French doors to the garden. Completing the accommodation on the ground floor is a cloakroom/WC.
On the first floor the master bedroom has an en suite shower room. There are two further double bedrooms, a single bedroom/study and family bathroom.
Gardens
The landscaped rear garden has a terraced area, the perfect place to relax and entertain. A gravelled driveway leads to the double garage, with electric charging point. The garden to the front is bordered by a stone wall.
Fixtures and Fittings
All fixtures, fittings and furniture such as curtains, light fittings, garden ornaments and statuary are excluded from the sale. Some may be available by separate negotiation.
Services
The property is connected to mains gas, electricity and drainage. High Speed internet is available. The estimated fastest download speed currently achievable for the property postcode area is around 1,000 Mbps (data taken from on 02/10/23). Actual service availability at the property or speeds received may be different.
None of the services, appliances, heating installations, broadband, plumbing or electrical systems have been tested by the selling agents.
Tenure
The property is to be sold freehold with vacant possession.
Local Authority
West Northamptonshire Council.
Council Tax band to be assessed.
Plans and Boundaries
The plans within these particulars are based on Ordnance Survey data and provided for reference only. They are believed to be correct but accuracy is not guaranteed. The purchaser shall be deemed to have full knowledge of all boundaries and the extent of ownership. Neither the vendor nor the vendor's agents will be responsible for defining the boundaries or the ownership thereof.
Viewings
Strictly by appointment through Fisher German LLP.
Directions
Postcode –NN7 4BT
What3words ///crazy.author.club
From the A4500 turn on to the Northampton Road. Follow the Northampton Road to High Street. Follow High Street and the property is found on the left-hand side, on the corner, just before Park Lane.
Property info
For more information about this property, please contact
Fisher German LLP, OX16 on +44 1295 977958 * (local rate)
Disclaimer
Property descriptions and related information displayed on this page, with the exclusion of Running Costs data, are marketing materials provided by Fisher German LLP, and do not constitute property particulars. Please contact Fisher German LLP for full details and further information. The Running Costs data displayed on this page are provided by PrimeLocation to give an indication of potential running costs based on various data sources. PrimeLocation does not warrant or accept any responsibility for the accuracy or completeness of the property descriptions, related information or Running Costs data provided here.




























.png)

