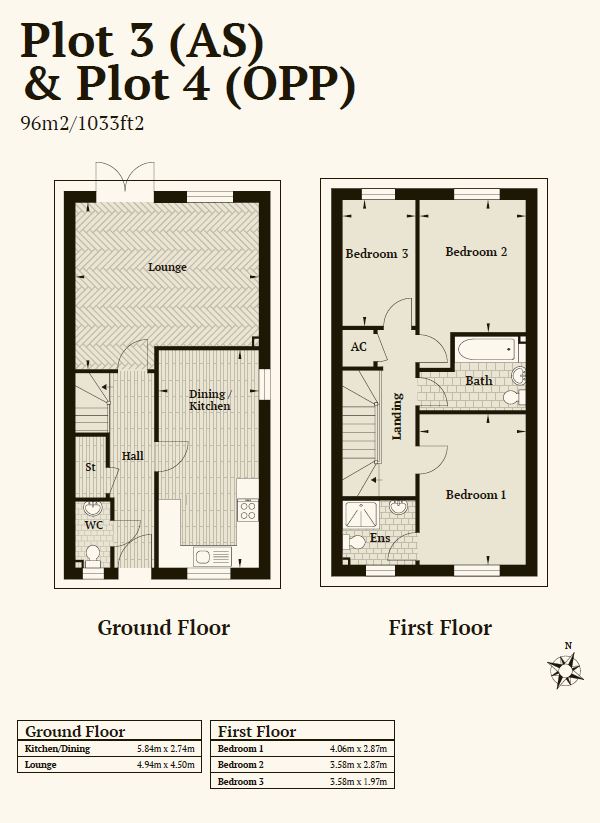Semi-detached house for sale in Recreation Road, Ludgershall, Andover SP11
* Calls to this number will be recorded for quality, compliance and training purposes.
Property features
- Eco Friendly - Air source heat pump underfloor heating throughout the ground floor with Conventional radiator heating on the first floor
- Conventional radiator heating throughout
- Modern white sleek handless kitchen design with integrated fridge freezer, induction hob, electric oven and dishwasher (space for washing machine)
- No forward chain
- Oak internal doors with chrome door furniture and Distinctive composite front doors
- Front views of plots 1 and 2 over adjacent fields
- Rear/side views over surrounding fields on plot 4
Property description
Summary
This development of only 4 properties boasts two 4 bedroom homes (plots 1 & 2) with single garages as well as two 3 bedroom homes (plots 3 & 4), all come with their own parking for at least two cars, Air Source Heat Pumps, fully integrated kitchens and surrounding field views.
Description
Plot 3
Plots 3 & 4 are our only two available 3 bedroom homes on this development! Offering rear and side views of open fields, Air Source Heat Pumps and just a short walk from the local park, these properties are perfect for growing families. The ground floor of these properties comprise of an open plan modern and sleek Kitchen / Diner with integrated dishwasher and fridge freezer, induction hob and extractor with fitted double fan assisted oven as well as separate living room and W/C on the ground floor.
The first floor of these stunning properties offer two double bedrooms, one with an en-suite shower room, main bathroom and further single third bedroom.
It is worth noting that this site also offers an additional visitor parking space, generous gardens and garages to both 4 bedroom homes. Part Exchange and assisted moves are available on this development and we welcome your enquiries.
**A selection of flooring is available to view in branch, additional upgrade fees to include flooring are available on request. Also available as a negotiable extra is Turf - ask a member of our team for more information. **
Room Dimensions (ft/In)
Lounge 14.7 x 16.2
Kitchen/Diner 19.1 x 9.0
WC
Bedroom 1 13.3 x 9.4 (with en-suite shower room)
Bedroom 2 11.7 x 9.3
Bedroom 3 12.0 x 6.5
Family bathroom
Kitchen Spec
"Fully fitted modern kitchen with "Clerkenwell" Gloss White, handless design
"Induction Touch Hob
"Chrome Chimney style extractor hood
"Single multi-function Oven with integrated Microwave oven fitted above
"Integrated Fridge Freezer
"Stainless Steel 1 1⁄2 bowl drainer sink
*For dishwasher and Washing Machine please request clarification
Location
Within a short stroll to a small community village offering local shops such as a family run Butchers and hair dressers and perfect for summer evenings and weekend treats, the selection of public houses won't disappoint with home cooked menus and beer gardens.
Please Note
Please note that images used may be computer generated and/or from a show-home by the developer and are meant for guidance only. Images are general of the development and may not relate to your chosen Plot - clarification should be sought from our sales team.
Flooring And Turf**
carpets and turf are A negotiable extra and not inc as standard.
1. Money laundering regulations - Intending purchasers will be asked to produce identification documentation at a later stage and we would ask for your co-operation in order that there will be no delay in agreeing the sale.
2: These particulars do not constitute part or all of an offer or contract.
3: The measurements indicated are supplied for guidance only and as such must be considered incorrect.
4: Potential buyers are advised to recheck the measurements before committing to any expense.
5: Connells has not tested any apparatus, equipment, fixtures, fittings or services and it is the buyers interests to check the working condition of any appliances.
6: Connells has not sought to verify the legal title of the property and the buyers must obtain verification from their solicitor.
Property info
For more information about this property, please contact
Connells - Andover, SP10 on +44 1264 726031 * (local rate)
Disclaimer
Property descriptions and related information displayed on this page, with the exclusion of Running Costs data, are marketing materials provided by Connells - Andover, and do not constitute property particulars. Please contact Connells - Andover for full details and further information. The Running Costs data displayed on this page are provided by PrimeLocation to give an indication of potential running costs based on various data sources. PrimeLocation does not warrant or accept any responsibility for the accuracy or completeness of the property descriptions, related information or Running Costs data provided here.

















.png)
