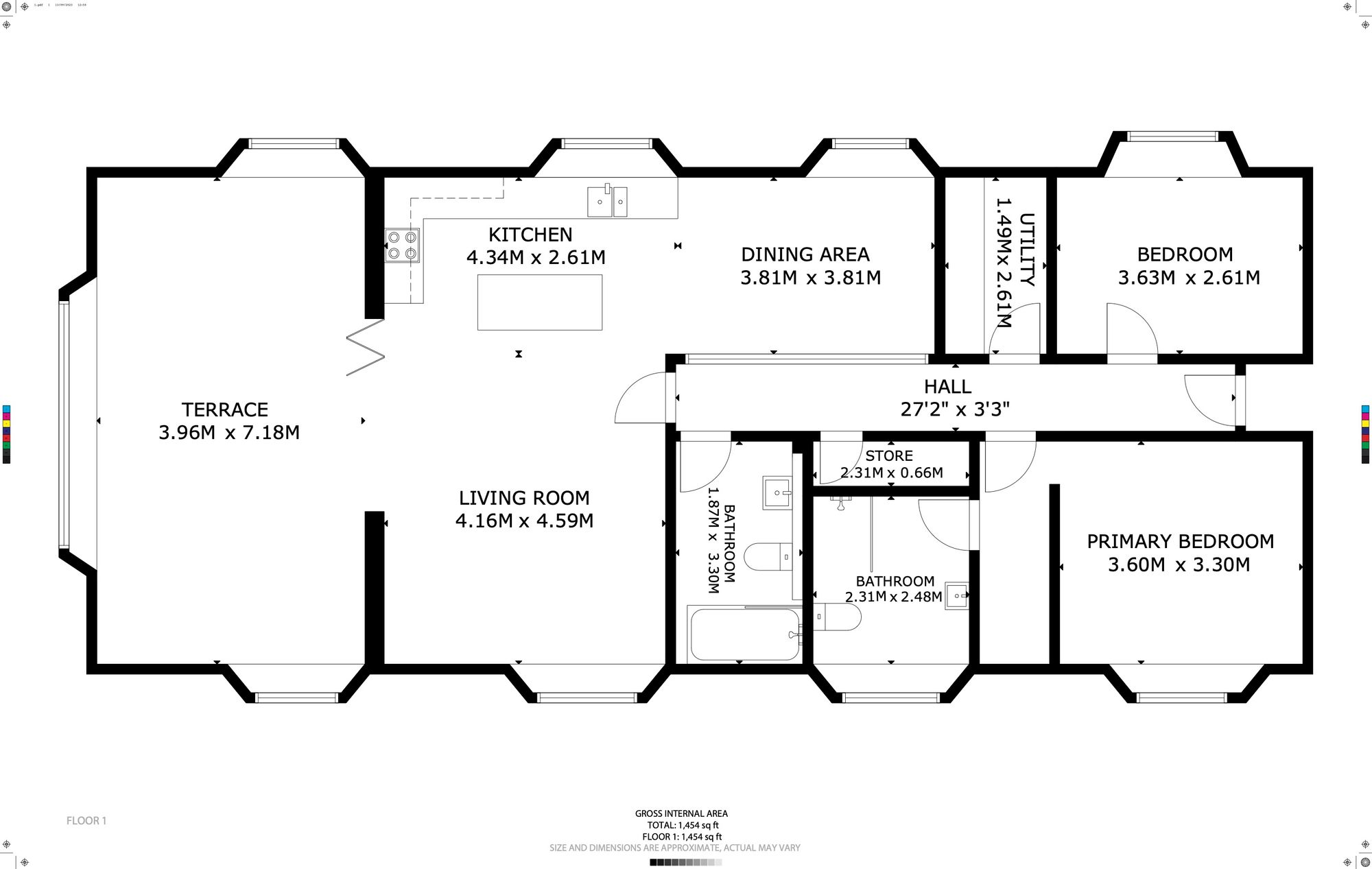Flat for sale in Chestnut Grove, Wavertree L15
* Calls to this number will be recorded for quality, compliance and training purposes.
Property features
- **watch the video walkthrough**
- Incredible Converted Church
- Steeped in Original Features
- Stained Glass Windows
- Two Bedrooms Two Bathrooms
- Open Plan Lounge / Kitchen / Diner
- Open Terrace Area
Property description
Welcome to this unique and incredibly charming converted church, located in the heart of South Liverpool. This one-of-a-kind development offers a truly special living experience that you won't find anywhere else, with each apartment being beautifully unique and with a personality all of their own.
Step inside and you’ll be amazed by the stunning combination of modern living and beautiful historic features. With five incredible 2-bedroomed properties on offer, this converted church provides the perfect opportunity to own a piece of local history.
Before we dive into the details, let's talk about the legendary George Harrison. Yes, you read that right! The Beatles' very own George Harrison used to live just around the corner from this remarkable property. In fact, he was even baptised here, adding an extra sprinkle of iconic magic to the already spectacular surroundings.
As you explore this unique space, your eyes will undoubtedly be drawn to the majestic stained glass windows that flood the interiors with an abundance of natural light. These beautiful windows not only add a touch of artistic flair but also serve as a constant reminder of the rich history and vibrant character of this former place of worship.
But that's not all - this converted church also retains many of its original features, ensuring that the soul of the building remains intact. From the ornate wooden carvings, stone pillars and high ceilings, every corner of this property exudes a sense of grandeur and timeless elegance.
Each of the five 2-bedroomed properties is thoughtfully designed to offer comfort and functionality. The open-plan layouts provide ample space for both relaxation and socialising, making it them ideal for entertaining friends or simply enjoying quiet evenings in. The bedrooms themselves offer a peaceful retreat, perfect for unwinding after a busy day.
The location of this converted church is hard to beat. South Liverpool is bustling, vibrant part of the city, and the development is just a stone's throw away from an array of amenities, including shops, restaurants, and transport links. Whether you want to explore the bustling city centre or take it easy in one of the local parks or neighbourhoods like Allerton Road or Lark Lane, everything is within easy reach.
This converted church is a true gem that offers a once-in-a-lifetime opportunity to own a truly unique property. So if you're ready to embrace the combination of history, charm, and modern living, don't miss out on making this extraordinary place your own.
Apartment 5
Situated on the second floor of the building, this apartment is the true jewel in the crown of the development. The stylish hallway offers access to all rooms, complete with a contemporary glass viewing wall overlooking the dining area. We are greeted by bedrooms one and two either side upon entering. Bedroom one benefits from a dressing area! This leads to the en suite shower room. The utility room is handy for laundry, ironing and additional storage. There is a further bathroom with bath and shower, plus a store room.
The end of the hallway leads us to the incredible living area, the ‘L’ shape has a lounge, dining area plus ultra modern kitchen with appliances and island. There are tri-fold doors leading to the terrace, a unique feature creating outdoor space whilst being shielded from the elements.
Hallway (8.28m x 0.99m)
Door, access to all rooms including store room, feature glass wall over looking dining area
Bedroom One (3.6m x 3.3m)
Original stained glass window, electric heater, dressing area, leads to;
En Suite (2.31m x 2.48m)
Original stained glass window, walk in shower, WC, wash hand basin, mirror with build in light and de-mister, heated towel rail
Bedroom Two (3.63m x 2.61m)
Original stained glass window, electric wall heater
Utility Room (1.49m x 2.61m)
Fitted base units and worktop
Kitchen (4.34m x 2.61m)
Original stained glass window, fitted wall and base units, island, integrated ceramic hob, electric oven, dishwasher, fridge and freezer
Dining Room (3.81m x 3.81m)
Original stained glass window, electric wall heater, other side of glass wall to hallway
Living Room (4.16m x 4.59m)
Original stained glass window, electric wall heater, tri-fold doors onto terrace
Bathroom (1.87m x 3.30m)
Panelled bath with shower over, WC, wash hand basin, mirror with built in light and de-mister, heated towel rail
Terrace (3.96m x 7.18m)
Terrace area with incredible floor to ceiling open windows, stained glass windows to side, feature cedarwood panelled walls to frame the tri-fold doors
Property info
For more information about this property, please contact
North Wall Property, L23 on +44 151 382 3407 * (local rate)
Disclaimer
Property descriptions and related information displayed on this page, with the exclusion of Running Costs data, are marketing materials provided by North Wall Property, and do not constitute property particulars. Please contact North Wall Property for full details and further information. The Running Costs data displayed on this page are provided by PrimeLocation to give an indication of potential running costs based on various data sources. PrimeLocation does not warrant or accept any responsibility for the accuracy or completeness of the property descriptions, related information or Running Costs data provided here.






































.png)