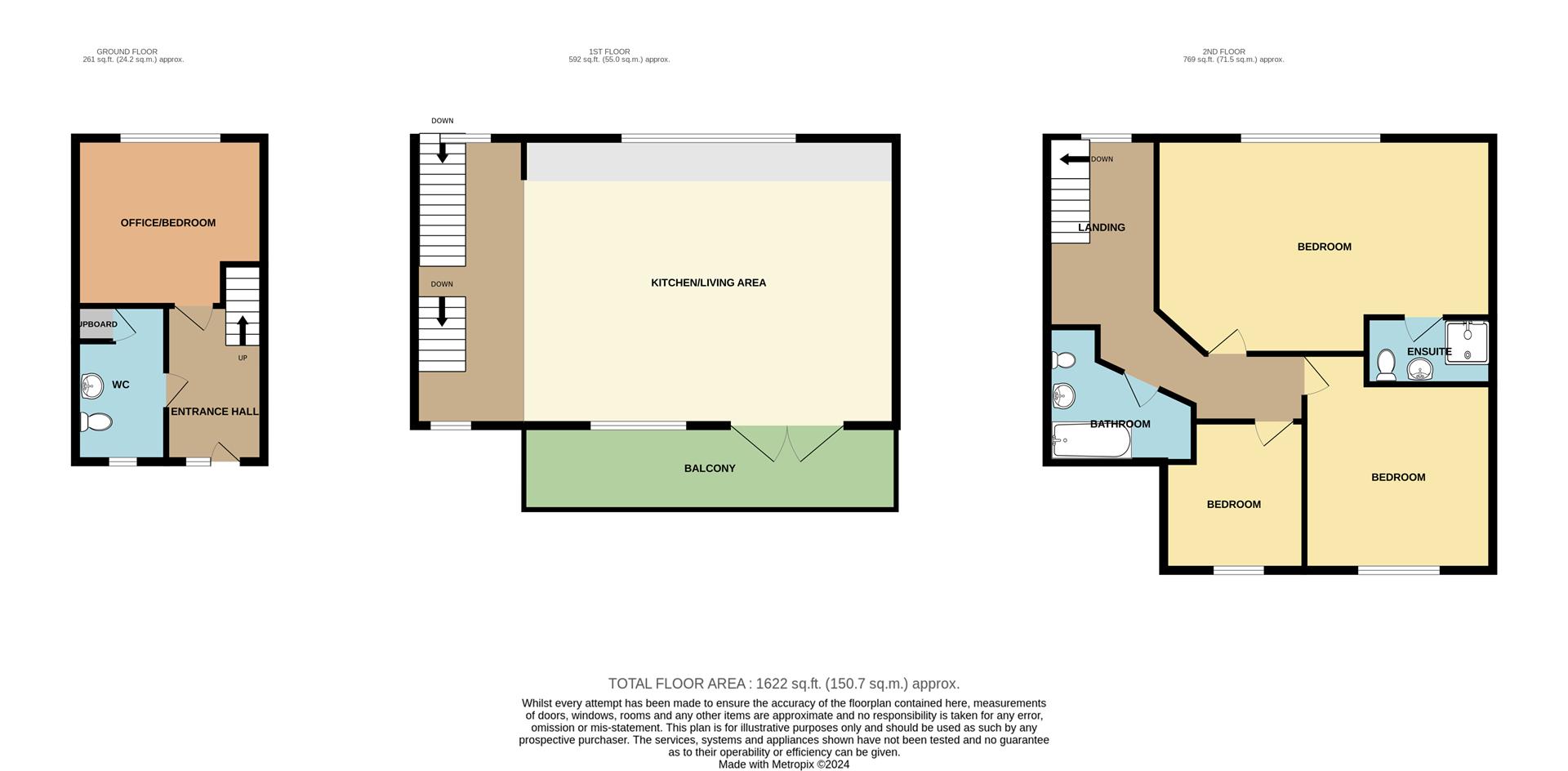Semi-detached house for sale in Main Road, Hockley SS5
* Calls to this number will be recorded for quality, compliance and training purposes.
Property features
- Freehold
- No Onward Chain
- Close To Hockley Train Station With Easy Access Links Into London Liverpool Street
- Under croft Parking
- Three/Four Bedrooms
- Utility Room With Ground Floor WC
- Open Plan Kitchen/Living Space
- Large Private South-Facing Balcony
- Close To Hockley High Street For Popular Local Amenities
- Finished To A Meticulous Standard Throughout
Property description
Guide Price £425,000 to £450,000.
The moment you open the door to Spa Place, a newly built property, situated within the Heart of Hockley, you also open the door to a vast range of new and exciting opportunities. Bursting with life, Not only does Hockley proudly boast an array of local eateries, independent and chain stores, it also conveniently offers a direct line to London Liverpool Street. However, for those seeking an escape from busy city life, the grass is indeed greener at Spa place, a 5-minute drive from the renown Hockley Woods which is home to an abundance of wildlife and nature trails. The perfect way to un-wind on a Sunday afternoon.
As you make your way through the home, expect to be greeted by a spacious entrance hall flooded with natural light, flowing into the ground floor utility room with a built in WC. Directly adjacent you will discover a generous space originally designed to be an office/bedroom, although its versatile layout could allow for various uses such as a fitness suite or playroom.
Beckoned by a skilfully positioned window at the peak of the staircase trickling natural light through the first floor and ground floor. As you alight to the first floor you will step into the gravitas of the house, the open plan kitchen/living area. Spa Place benefits from a contemporary kitchen with integrated appliances, high quality work surfaces and plenty of units for storage. Flowing through to the welcoming living space which is great for entertaining being just off the kitchen, but also provides a cosy feeling with the space for a sitting area and TV wall. Leading onto the perfect outdoor extension of the living space, the private south-facing balcony which encapsulates the true style of this ingenious building.
Finally, you will reach the second floor which has been finished to a meticulous standard throughout. Spa Place's second floor withholds three generous bedrooms with an en-suite to the master and a three-piece family bathroom.
Frontage
Tarmacked and under croft parking for one vehicle.
Main Hallway (2.98 x 1.89 (9'9" x 6'2"))
Property is entered by a composite front door, smooth ceilings with in set centre ceiling spotlights, stairs to first floor, power points, lvt floors, space for storage and doors to:
Utility/Ground Floor Wc (2.86 x 1.61 (9'4" x 5'3"))
Lvt floors throughout, rolltop work surface incorporating a stainless steel sink with mixer tap and draining board, base level units, power points, a WC, sink unit, obscure double glazed window facing the front aspect and smooth ceilings with in-set centre ceiling spotlights.
Bedroom Four/Office (3.54 x 2.97 (11'7" x 9'8" ))
Carpeted throughout, space for storage, radiator, power points, smooth ceilings with Inset centre ceiling lights and a double glazed window facing the rear aspect.
Open Plan Kitchen/Living Space (5.66 x 5.92 (18'6" x 19'5"))
The kitchen comprises of a range of eye and base level units with pine worksurfaces a incorporating stainless steel sink with mixer tap and draining board, integrated fridge freezer, integrated dishwasher, integrated oven and microwave and a four ring induction hob with extractor fan above.
Lvt herringbone effect flooring throughout, plenty of power points, smooth ceilings with in set centre ceiling lights, wall mounted radiator, space for storage, double glazed window facing the front and rear aspect, double glazed French doors to the front aspect leading onto the private balcony, double glazed windows to the rear aspect and stairs to first and ground floor.
Balcony (1.21 x 6.39 (3'11" x 20'11"))
Tiled floors, cedar cladding, in set ceiling lights, gutter system for drainage, steel posts and handrail glass balustrade.
Second Floor Landing (1.86 x 4.75 (6'1" x 15'7"))
Carpeted, smooth ceilings with in set centre ceiling lights, double glazed window facing the rear aspect and doors to:
Bedroom One (5.77 x 3.74 (18'11" x 12'3"))
Carpeted, power points, Space for storage, Double glazed window facing the rear aspect, smooth ceilings, in set centre ceiling spotlights and door into:
En-Suite (2.66 x 1.24 (8'8" x 4'0"))
Tiled floors, tiled surrounds, smooth ceilings, sensor lights, three piece suite comprising of enclosed shower, vanity sink unit and a WC.
Bedroom Two (3.65 x 3.11 (11'11" x 10'2"))
Smooth ceilings, in set centre ceiling spotlights, space for storage, power points, carpeted and a double glazed window facing the front aspect.
Main Bathroom (2.39 x 2.04 (7'10" x 6'8"))
Tiled floors, tiled surrounds, sensor lights, mirror with lighting, smooth ceiling, three piece suite comprising of a panelled bath with shower, wall mounted WC and vanity sink unit.
Bedroom Three (3.1 2.66 (10'2" 8'8"))
Space for storage, carpeted, smooth ceilings, in set centre ceiling spotlights, power points and a double glazed window facing the front aspect.
Agents Note
EPC Status : Ordered
Council Tax: Tbc
Property info
For more information about this property, please contact
Bear Estate Agents, SS1 on +44 1702 787665 * (local rate)
Disclaimer
Property descriptions and related information displayed on this page, with the exclusion of Running Costs data, are marketing materials provided by Bear Estate Agents, and do not constitute property particulars. Please contact Bear Estate Agents for full details and further information. The Running Costs data displayed on this page are provided by PrimeLocation to give an indication of potential running costs based on various data sources. PrimeLocation does not warrant or accept any responsibility for the accuracy or completeness of the property descriptions, related information or Running Costs data provided here.































.png)
