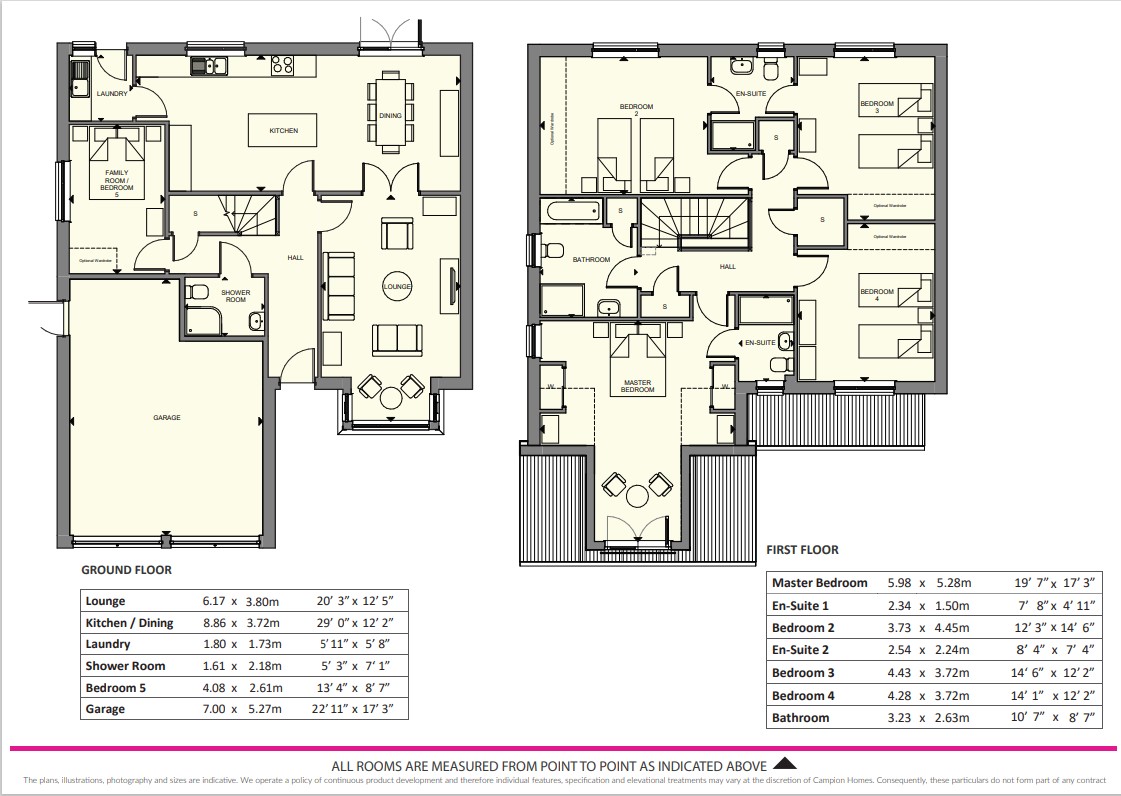Detached house for sale in Lismore Avenue, Crieff PH7
* Calls to this number will be recorded for quality, compliance and training purposes.
Property features
- Private garden
- Double garage
- Off street parking
- Central heating
- Double glazing
- • Lounge with double doors to kitchen/dining
- • Fabulous kitchen/dining with integrated appliances
- • Laundry room and down stairs wet room
- • Master bedroom with en-suite shower room
- • Bedrooms 2 & 3 with Jack & Jill shower room
Property description
A beautiful, deluxe 5 bedroom detached villa with double garage, the Azalea is the perfect home for even the busiest of families. Spacious and versatile, gather together or enjoy your own space. Step inside the beautiful azalea to the fabulous L shaped hallway, giving access to the spacious lounge which features a boxed bay window. Double doors open into the dining area with French doors allowing natural light to flood right through from both front and back. A separate family room, or bedroom 5, will meet your family's needs. With the addition of a shower room on the ground floor, it makes for the perfect guest accommodation. You may prefer to use it as a media room, a cosy snug or even an office.
The large open plan kitchen comes fully fitted with integrated appliances and includes a stylish island unit. Giving more workspace and storage, it's both useful and functional. The addition of stools could provide an informal dining area in the heart of the home, a place to have your morning coffee or somewhere to sit and socialise while food is prepped and cooked.
Upstairs are four large double bedrooms leading from the spacious hallway, which gives access to three large storage cupboards. The magnificent master bedroom has an en-suite, with large shower enclosure, fitted wardrobes and opens out to a large sitting area with doors to the Juliette balcony. The three further bedrooms are bright, spacious and airy and have the option to include fitted wardrobes. A convenient Jack & Jill shower room is located between bedrooms 2 & 3 and is easily accessible by both rooms. The impressive family bathroom, with both a bath and shower enclosure, also offers further storage.
An integral double garage, monobloc driveway and private, enclosed rear garden complete this stunning family home.
*Terms and conditions apply.
Property info
For more information about this property, please contact
Irving Geddes, PH7 on +44 1764 446964 * (local rate)
Disclaimer
Property descriptions and related information displayed on this page, with the exclusion of Running Costs data, are marketing materials provided by Irving Geddes, and do not constitute property particulars. Please contact Irving Geddes for full details and further information. The Running Costs data displayed on this page are provided by PrimeLocation to give an indication of potential running costs based on various data sources. PrimeLocation does not warrant or accept any responsibility for the accuracy or completeness of the property descriptions, related information or Running Costs data provided here.

















.png)