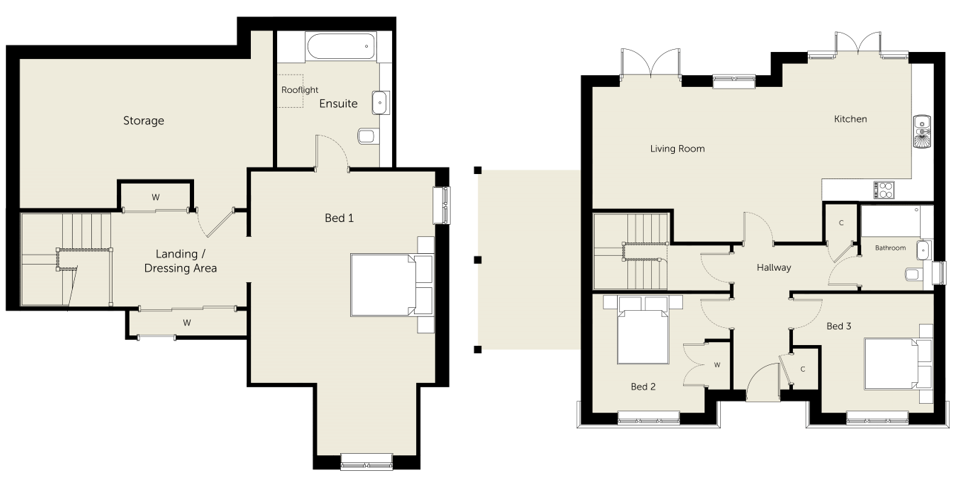Bungalow for sale in Hackney Way, Mortimer Common, Reading, Berkshire RG7
* Calls to this number will be recorded for quality, compliance and training purposes.
Property features
- Brand new chalet bungalow
- By ta Fisher
- New phase released
- 3 bedrooms
- 2 bathrooms
- Garage and parking
- Enclosed rear garden
- Predicted EPC Rating B
- Council tax band tbc
Property description
If you are searching for a stylish detached home with a difference, look no further than Plot 46. A new take on the traditional bungalow. Off of the spacious central hallway, you will find a beautiful fully fitted and integrated kitchen/breakfast room and open plan living room, including French doors opening onto the rear garden to bring the great outdoors in, two double bedrooms and a family shower room. The unique feature of this home is the first floor master bedroom, with en suite bathroom and plenty of space to provide a peaceful sanctuary from the hubbub of a busy family home. Outside there is a single garage and designated spaces for two more vehicles.
Property size: 1495ft
• Heating systems – underfloor / underfloor to ground – radiators to first floor.
• All appliances included oven, hob, extractor, fridge/freezer, washer/dryer, dishwasher.
• Flooring to hallway, bathrooms, and Kitchen.
• Flooring is Amtico (except bedrooms) – Bar 1F & Stairs to chalet home too
• Bathrooms pre fitted with heated towel radiators, mirrors, Shaver/toothbrush sockets.
• Pre-wiring for Alarm systems control unit, control keypad and alarm siren.
• Pre-wiring of CAT6E data points to each main room, Satellite points to lounge are and main bedroom,
• Full Fibre broadband point nest to main services cupboard (connection subject to contract with BT)
• Outside tap
• Shed Supplied 3 beds
• Garage Supplied 2 beds
• Power and lighting to garages/carports
• Pre-wiring for addition of an electric car charging point
• Pre-installed doorbell
• Landscaped front gardens, patio to the rear with turfed back gardens.
• Power/lights in the loft.
For more information about this property, please contact
David Cliff, RG7 on +44 118 443 9255 * (local rate)
Disclaimer
Property descriptions and related information displayed on this page, with the exclusion of Running Costs data, are marketing materials provided by David Cliff, and do not constitute property particulars. Please contact David Cliff for full details and further information. The Running Costs data displayed on this page are provided by PrimeLocation to give an indication of potential running costs based on various data sources. PrimeLocation does not warrant or accept any responsibility for the accuracy or completeness of the property descriptions, related information or Running Costs data provided here.


























.png)
