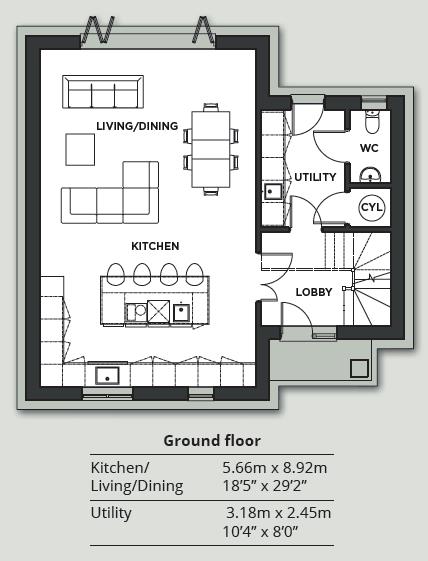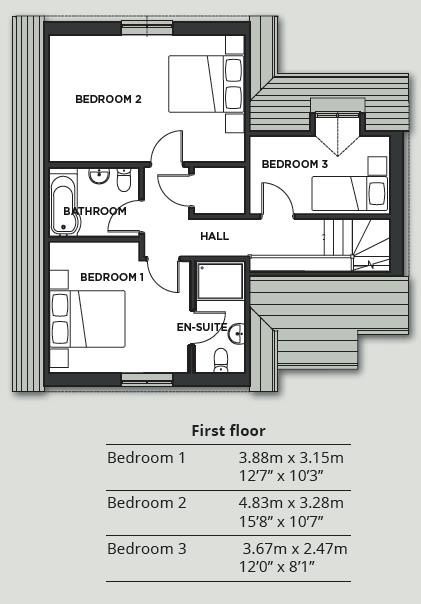Detached house for sale in High Street, Over, Cambridge CB24
* Calls to this number will be recorded for quality, compliance and training purposes.
Property features
- Small collection of just 5 new homes
- Attractive traditional style with space designed for today's modern living
- Good level of specification throughout
- Open-plan kitchen/dining/living room to the heart of the home
- 3 bedrooms
- 10-year NHBC warranty
Property description
Available to view - Plot 3 Cooks Yard is an attractive 3 bedroom detached traditional-style new build property nicely situated within this small collection of just five homes close to the centre of the pretty village of Over. Currently under construction with completions anticipated Spring 2024.
The Development
Nicely situated close to the centre of the pretty village of Over, Cooks Yard is a small collection of just five 2 and 3 bedroom homes built to a traditional style using high-quality materials and finishes. Set back in a private development just off the High Street, the properties benefit from a peaceful countryside setting beyond whilst being within walking distance of all the village has to offer.
The properties have been designed to offer the best of traditional build quality together with internal space to meet the requirements of today’s modern living. Each property benefits from generous open-plan kitchen/dining/living rooms to the heart of the home with large bi-folds opening out to landscaped gardens. Kitchens have been carefully considered and feature a suite of integrated appliances and quartz worksurfaces. Upstairs there are two or three bedrooms (plot specific) and well-appointed bathrooms with contemporary sanitaryware.
Completions anticipated late Spring 2024. The images shown are for illustrative purposes only, are not plot specific and may vary from finishes within individual properties. All dimensions are taken from architects plans and may differ from as-built sizes.
*Please note - our development brochure is in the process of being finalised and will be uploaded as soon as approved*
Room Dimensions
Plot 3 dimensions:
Living room/kitchen = 5.66 x 8.92 (18’5 x 29’2)
Utility = 3.18 x 2.45 (10’4 x 8’)
Bed 1 = 3.88 x 3.15 (12’7 x 10’3)
Bed 2 = 4.83 x 3.28 (15’8 x 10’7)
Bed 3 = 3.67 x 2.47 (12 x 8’1)
Please note: All dimensions are taken from architects plans and may differ from as-built sizes.
Location
Over is located 9 miles Northwest of Cambridge and offers a wide range of local facilities including primary schooling, with secondary schooling secondary schooling available nearby at the highly regarded Swavesey Village College. Whilst retaining a quiet charm, the village is ideally situated for access to the guided bus and the new Cambridge North Railway Station, along with road links via the newly improved A14. In addition there is an adjoining off-road cycle/walkway. There are also plentiful walks including along the River Ouse and at the nearby rspb reserve at Fen Drayton Lakes.
Specification
External finishes
• High quality facing bricks to fit local village style
• High quality Spanish slate to main roof
• Block and Brick construction
• Double glazed upvc windows
• Powder coated aluminium bi-fold doors
• Quality colour rendering for maximum longevity
Internal finishes
• Smooth plastered ceilings
• Oak staircase
• Oak internal doors
Floor finishes
• Quality porcelain tiles throughout ground floor
• Tiles to first floor bathroom and en-suite
• Carpet to all bedrooms
Utility room
• Contemporary fitted units
• Plumbing and space for washing machine
• Space for tumble dryer
• High quality Quartz worktop
Kitchen
• Locally designed kitchen by Parker Rose (Can be altered by purchaser)
• Siemens appliances throughout
• high quality Quartz worktop
• Shaker style
• Plots 1-3 include Bora extractor hob
Bathrooms/shower rooms
• Contemporary white sanitaryware
• Chrome mixer taps
• Mains pressure showers to family bathroom and en-suite
• Vanity unit with hand basin
• Chrome heated towel rails
• Tiled floors
• Tiled walls
Heating and water system
• Zoned underfloor heating to ground floor
• Radiators to first floor
• Highly efficient air source heat pump
Electrical
• Television points to principal rooms and bedrooms
• Outside lighting provision
• Fibre optic provision throughout
Landscaping
• Permeable Tarmac road
• Block paved driveway
• Close board fencing
• Landscaped rear garden
Warranty
• 10-year NHBC warranty
Tenure
• Freehold
Services
All mains services are connected to the property
Statutory authorities
South Cambridgeshire District Council
Cambridgeshire County Council
Property info
Plot 3 Gf Floorplan.Png View original

Plot 3 Ff Floorplan.Png View original

For more information about this property, please contact
Redmayne Arnold & Harris, CB5 on +44 1223 828159 * (local rate)
Disclaimer
Property descriptions and related information displayed on this page, with the exclusion of Running Costs data, are marketing materials provided by Redmayne Arnold & Harris, and do not constitute property particulars. Please contact Redmayne Arnold & Harris for full details and further information. The Running Costs data displayed on this page are provided by PrimeLocation to give an indication of potential running costs based on various data sources. PrimeLocation does not warrant or accept any responsibility for the accuracy or completeness of the property descriptions, related information or Running Costs data provided here.


















.png)