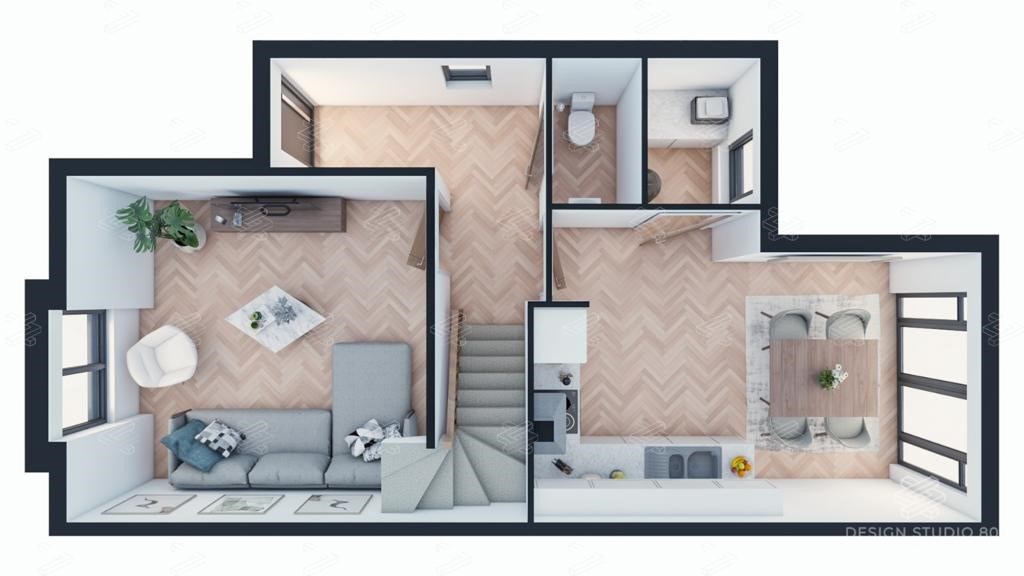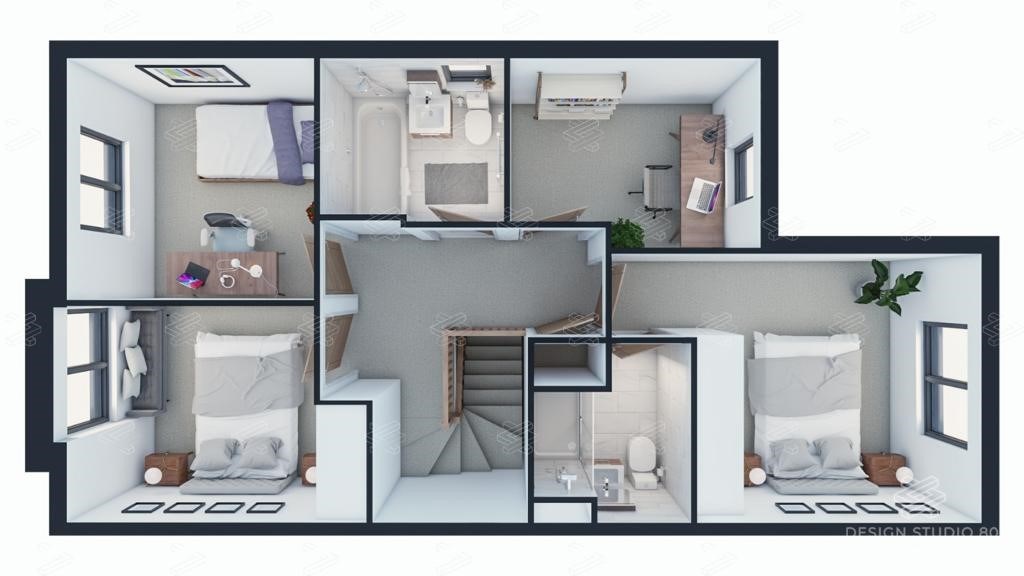Semi-detached house for sale in Main Road, Dovercourt, Harwich CO12
* Calls to this number will be recorded for quality, compliance and training purposes.
Property features
- A Rated EPC
- New Build 10 Year Warranty
- Four Bedrooms
- Generous Garden
- Off Road Parking
- En- Suite And Family Bathroom
- Good Specification
- New Build Home
- Ev Charging Point
- Solar Panels
Property description
Ground Floor
Entrance Hall
WIth stairs to first floor and doors to.
Ground Floor WC
Close coupled WC and wash hand basin.
Living Room
12' 10" x 12' 5" (3.91m x 3.78m) Window to front, radiator, fitted storage cupboard.
Kitchen/Diner
16' 3" x 11' 0" (4.95m x 3.35m) Patio doors to rear, a contemporary range of fitted units and drawers with square edge worktops over, integrated appliances.
Utility Room
4' 8" x 3' 10" (1.42m x 1.17m) Window to rear, worktop with space and plumbing under for appliance.
First Floor
Landing
Airing cupboard and doors to.
Bedroom
10' 2" x 9' 8" (3.10m x 2.95m) Window to rear, radiator, door to.
En-Suite
Double shower, wall hung wash hand basin, close coupled WC, tiled splashback.
Bedroom
8' 10" x 8' 8" (2.69m x 2.64m) Window to front, radiator.
Bedroom
10' 8" x 7' 7" (3.25m x 2.31m) Window to rear, radiator.
Bedroom
9' 1" x 7' 0" (2.77m x 2.13m) Window to front, radiator.
Bathroom
Window to side, panel bath, wall hung wash hand basin, close couple WC, tiled splashback, radiator.
Outside
Rear Garden
All enclosed by panel fencing, patio area, gated side access.
Parking
Block paved driveway with parking for two cars with ev charging point.
For more information about this property, please contact
Michaels Property Consultants, CO7 on +44 1206 915915 * (local rate)
Disclaimer
Property descriptions and related information displayed on this page, with the exclusion of Running Costs data, are marketing materials provided by Michaels Property Consultants, and do not constitute property particulars. Please contact Michaels Property Consultants for full details and further information. The Running Costs data displayed on this page are provided by PrimeLocation to give an indication of potential running costs based on various data sources. PrimeLocation does not warrant or accept any responsibility for the accuracy or completeness of the property descriptions, related information or Running Costs data provided here.


























.png)
