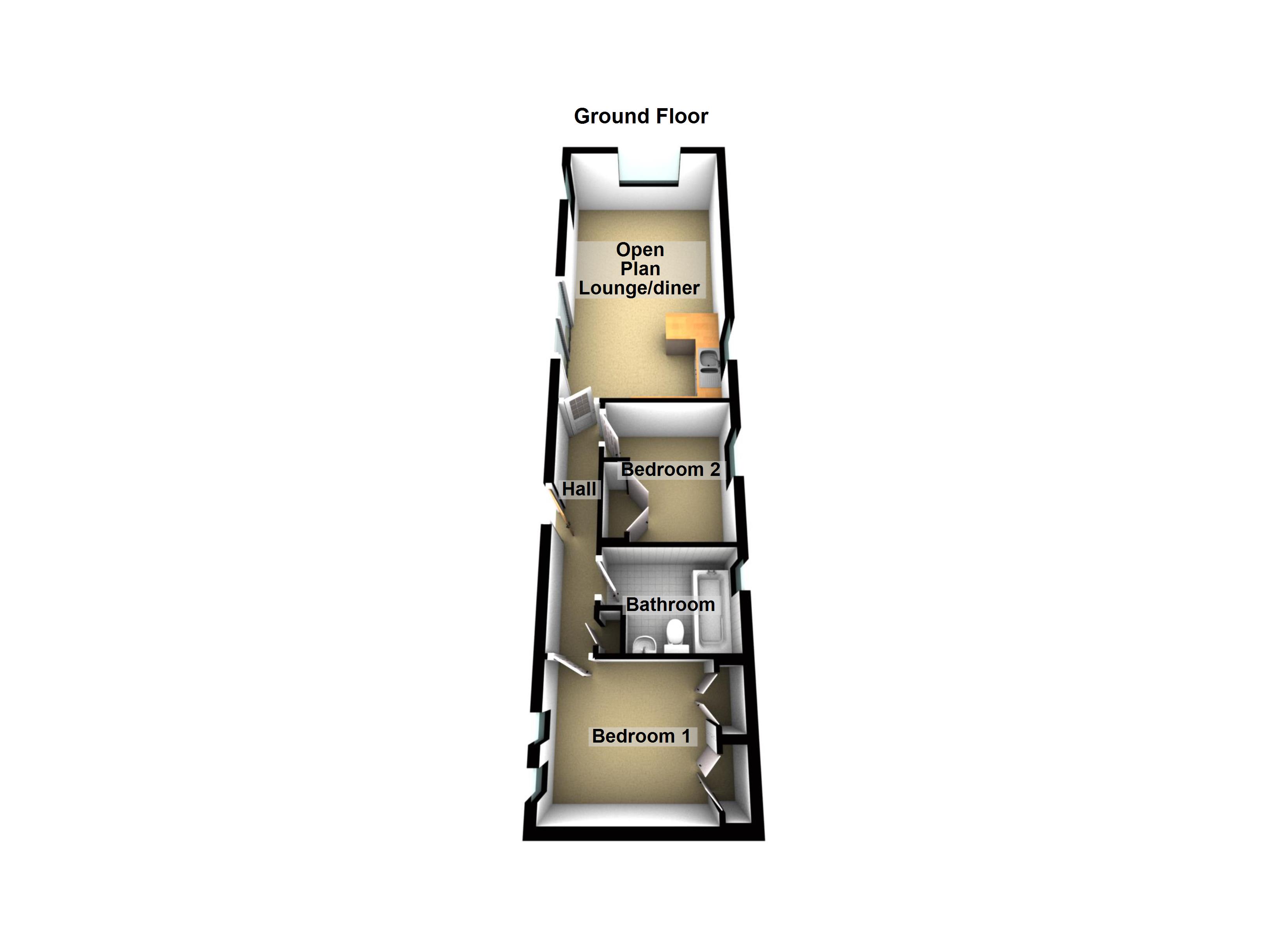Mobile/park home for sale in First Avenue, Galley Hill, Waltham Abbey EN9
* Calls to this number will be recorded for quality, compliance and training purposes.
Property features
- 46' X 12 brand new park home
- On plot parking
- Two double bedrooms
- Family park and pet friendly
- Semi-rural location
- Fitted kitchen with appliances
- Full bathroom with white suite
Property description
Brand new 46' X 12' park home on the Breach Barns family park. On plot parking. Two double bedrooms. Open-plan living kitchen area. Landscaped plot. Pet friendly site. Cash purchase only
Breach Barns is an established park in a semi-rural location surrounded by Essex countryside. This family park is well maintained and welcomes well behaved pets.
This particular unit is brand new, measuring 46' x 12' and is ready for occupation.
The accommodation offers entrance hall with access to all of the rooms. The master bedroom has a full range of fitted wardrobe cupboards along one wall and the second bedroom is a generous double room. These are supported by the bathroom which offers a full bathroom suite comprising bath with overhead shower, vanity wash hand basin and low flush WC.
The main living area is a modern open plan style with a dual aspect lounge with a contemporary style wall mounted feature fire. The kitchen is fully fitted with an attractive range of wall and base units with fitted appliances including washing machine and upright fridge/freezer. The breakfast area offers space for a café style table and chairs and provides direct access to the side terrace via sliding patio doors.
Externally the plot is laid to briquette and offer on plot parking for two cars.
Interested parties should note that the unit is to be purchased cash.
Entrance hall 15' 8" x 2' 9" (4.78m x 0.84m)
living area/ kitchen 20' 9" x 11' 11" (6.32m x 3.63m)
master bedroom 9' 2" x 8' 3" (2.79m x 2.51m) Measurements upto wardrobes
bedroom two 9' 3" x 8' 1" (2.82m x 2.46m)
bathroom 8' 1" x 6' 1" (2.46m x 1.85m)
exterior
parking for two cars
charges Council Tax Band A - Epping Forest District Council
Ground Rent: £270 pcm
Property info
For more information about this property, please contact
Rainbow Estate Agents Ltd, EN9 on +44 1992 843691 * (local rate)
Disclaimer
Property descriptions and related information displayed on this page, with the exclusion of Running Costs data, are marketing materials provided by Rainbow Estate Agents Ltd, and do not constitute property particulars. Please contact Rainbow Estate Agents Ltd for full details and further information. The Running Costs data displayed on this page are provided by PrimeLocation to give an indication of potential running costs based on various data sources. PrimeLocation does not warrant or accept any responsibility for the accuracy or completeness of the property descriptions, related information or Running Costs data provided here.




















.png)
