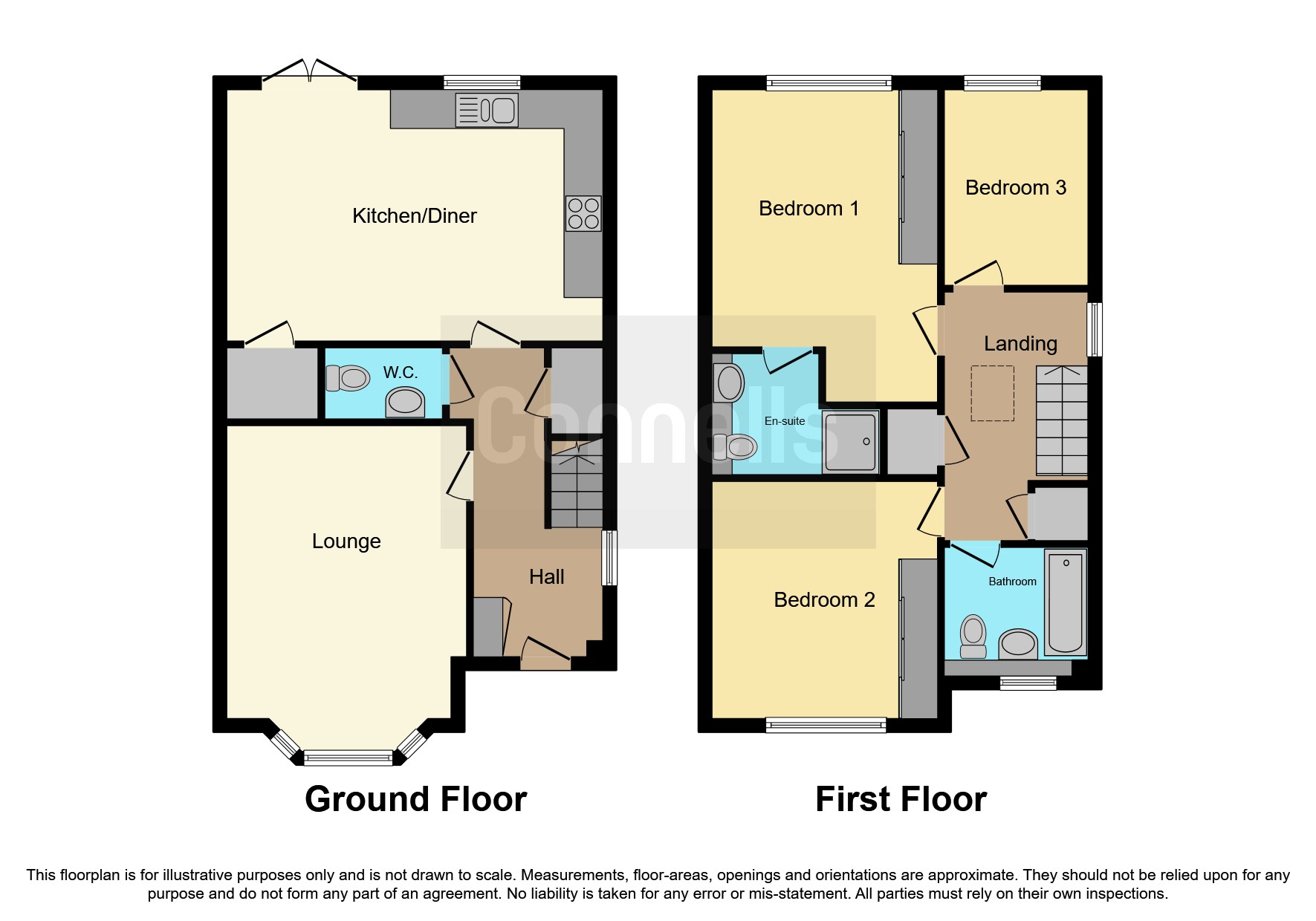End terrace house for sale in Granborough Road, Winslow, Buckingham MK18
* Calls to this number will be recorded for quality, compliance and training purposes.
Property features
- Phase Two is now in progress. Register for more information
- Finished to the Highest Quality - Premium Specification
- Quality Bathrooms Fitted With Ideal Standard Modern White Sanitary Ware
- 10 Year Premier Warranty
- Walking Distance To Winslow Market Square
Property description
Summary
*** phase two *** Plot 28 - Modern End Terrace home - Two double bedrooms and One single - Contemporary shower en suite to master - Spacious lounge - Impressive open plan kitchen/dining with French doors to garden - Off road parking
description
Plot 28 - A delightful three bedroom end terrace family home set on the superb phase 2 development by quality builder's we Black. These internal photos are of the show home and are for advertising purposes only.
The accommodation comprises of a large open plan kitchen dining room with doors leading out to the garden, there is a separate sitting room and downstairs cloakroom.
The principle bedroom is en suite and second and third bedrooms share the main bathroom.
The site is situated in the popular town of Winslow, just off the Granborough road and a short walk from the historic market square.
Winslow's new railway station is part of the East West Rail project which is to re-establish the route between Oxford and Cambridge. When the line opens, Winslow will have direct trains to Oxford, Milton Keynes Central and Bedford. The journey time from Winslow to Oxford is estimated at 27 minutes.
Agents Notes
These internal photos are of the show home and are for advertising purposes only.
House Specification
- Traditional Construction
- Solid traditional brick and block construction
- PVCu windows and French doors are weather-stripped and double glazed with multi point fasteners
- Timer engineered Mitel Joists to first floors
Quality Specification
- Gas fired central heating system with thermostatic radiator valves and electronic programmer
- Ample TV and BT points
- Under floor heating to ground floor
Luxury Kitchens
- Fully fitted shaker style kitchens with appliances comprising stainless steel double oven and gas hob, complementary chimney hood, integrated fridge freezer and dishwasher
- Inset 1 1⁄2 bowl stanless steel sink
- Ceramic floor tiling from Minoli's exclusive collection
- Down lighters
Decorative Finishes
- Ladder style white primed internal doors with chrome furniture
- Moulded skirting and architraves
- Smooth ceilings throughout
- Mirrored glass wardrobes to all master bedrooms
Quality Bathrooms
- Fully fitted with Ideal Standard modern white sanitary ware
- Ideal Standard chrome taps and fittings throughout
- Thermostatically controlled showers
- Ceramic wall tiling from Minoli's exclusive collection
- Shaver points
- Down lighters
- Heated chrome towel rails
Features
- Landscaped front gardens
- Brick paved driveways and parking spaces
- Outside water tap
- Fully fenced and hedged boundaries
- Extensive patio in Cotswold paving slabs
- All homes are fast charge ready for electric vehicles
Security And Peace Of Mind
- Mains operated smoke detectors with battery back up
- Multi point security locks to all windows and external doors, where appropriate
- High performance front doors
- All homes have a ten ear Premium Warranty
Lounge 16' 7" into bay x 11' 10" ( 5.05m into bay x 3.61m )
Kitchen 18' 10" x 12' 6" ( 5.74m x 3.81m )
Bedroom One 15' 7" max x 11' 1" ( 4.75m max x 3.38m )
Bedroom Two 12' 1" x 11' 1" ( 3.68m x 3.38m )
Bedroom Three 9' 5" x 7' 6" ( 2.87m x 2.29m )
1. Money laundering regulations - Intending purchasers will be asked to produce identification documentation at a later stage and we would ask for your co-operation in order that there will be no delay in agreeing the sale.
2: These particulars do not constitute part or all of an offer or contract.
3: The measurements indicated are supplied for guidance only and as such must be considered incorrect.
4: Potential buyers are advised to recheck the measurements before committing to any expense.
5: Connells has not tested any apparatus, equipment, fixtures, fittings or services and it is the buyers interests to check the working condition of any appliances.
6: Connells has not sought to verify the legal title of the property and the buyers must obtain verification from their solicitor.
Property info
For more information about this property, please contact
Connells - Aylesbury, HP20 on +44 1296 699163 * (local rate)
Disclaimer
Property descriptions and related information displayed on this page, with the exclusion of Running Costs data, are marketing materials provided by Connells - Aylesbury, and do not constitute property particulars. Please contact Connells - Aylesbury for full details and further information. The Running Costs data displayed on this page are provided by PrimeLocation to give an indication of potential running costs based on various data sources. PrimeLocation does not warrant or accept any responsibility for the accuracy or completeness of the property descriptions, related information or Running Costs data provided here.




























.png)
