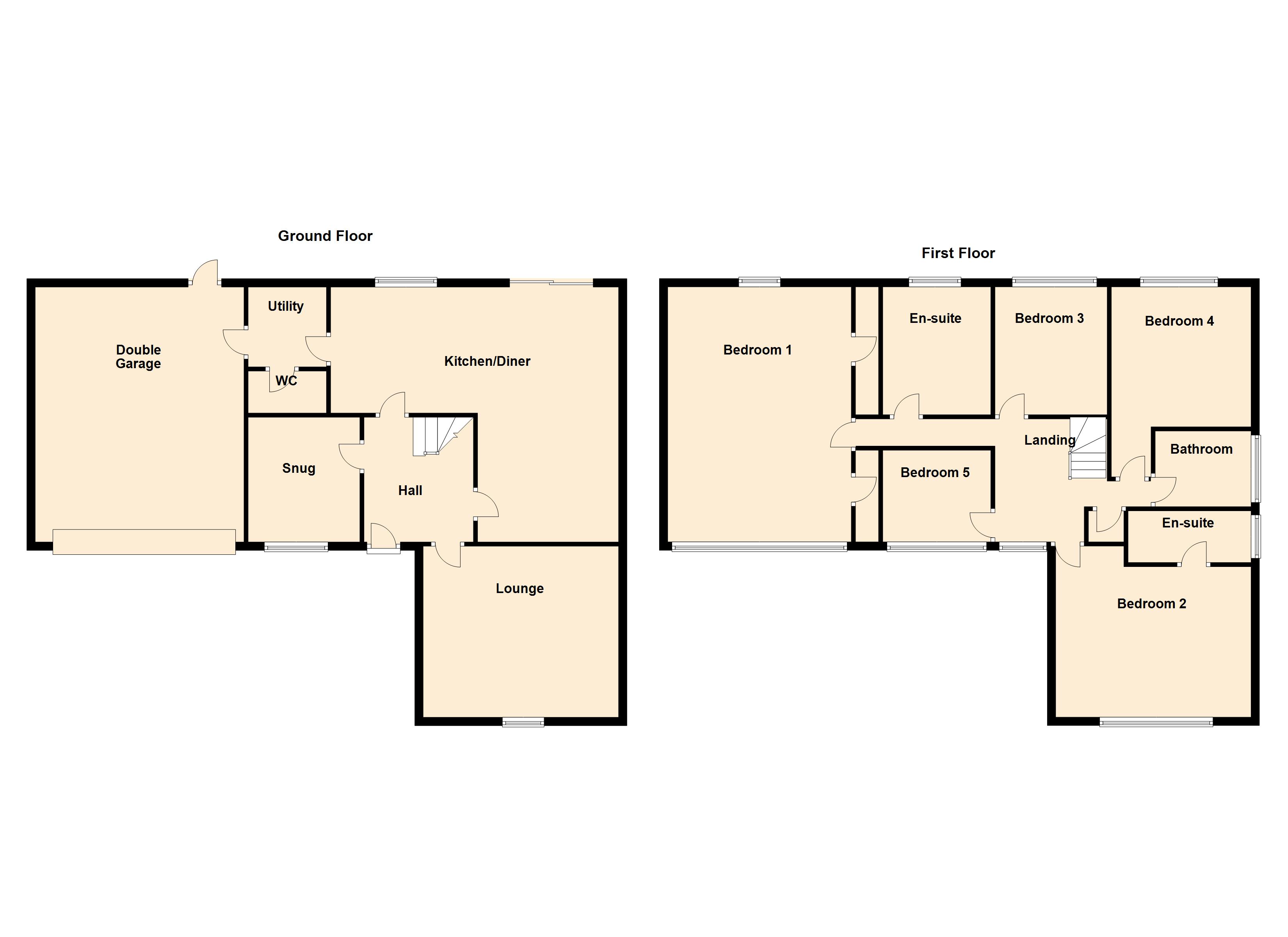Detached house for sale in Elizabeth Grove, Elford, Tamworth B79
* Calls to this number will be recorded for quality, compliance and training purposes.
Property features
- Brand new five bedroom detached
- Stunning throughout
- Beautiful village location
- Two en suites
- Spacious lounge
- Kitchen diner with applicances
- Separate snug / home office
- Double attached garage
- Generous driveway
- Small select development of just 8 homes.
Property description
***five bedrooms***detached***village location***two ensuites***spacious lounge***kitchen diner***snug***double garage***driveway***
A stunning brand new home situated on a small select development of just 8 individually designed luxury homes. Number 3 Elizabeth Grove is a spacious five bedroom detached family home with double attached garage. The home briefly comprises; entrance hallway, beautiful lounge, kitchen/diner with appliances integrated, snug / home office, utility room, guest wc, five bedrooms, two luxury ensuite shower rooms and stunning family bathroom. This plot is situated in the rear corner of the development with a wide private rear garden, ample parking and offers a good amount of privacy and seclusion.
Entrance hallway 8' x 9' 11" (2.44m x 3.02m)
stunning lounge 13' 5" x 15' 1" (4.09m x 4.6m)
kitchen / diner / family 9' 9" x 20' 7" (2.97m x 6.27m)
snug area 7' 4" x 11' 1" (2.24m x 3.38m)
utility room 4' 10" x 5' 7" (1.47m x 1.7m)
guest WC 3' 1" x 4' 11" (0.94m x 1.5m)
double attached garage 16' 10" x 19' 3" (5.13m x 5.87m) (Please ensure that prior to legal commitment you check that any garage facility is suitable for your own vehicular requirements)
landing 12' 4" x 11' (3.76m x 3.35m)
luxury family bathroom 6' 6" x 6' 7" (1.98m x 2.01m)
master bedroom suite 12' 8" x 19' 2" (3.86m x 5.84m)
With two generous fitted wardrobes.
Ensuite shower room
bedroom 2 16' 3" max x 10' (4.95m x 3.05m)
bedroom 3 9' 3" x 8' 7" (2.82m x 2.62m)
bedroom 4 8' 10" x 9' 3" (2.69m x 2.82m)
ensuite shower room 7' 6" x 8' 7" (2.29m x 2.62m)
bedroom 10'min 13' 7"max x 15' 1" (3.05m min 414m maxx 4.6m)
Council Tax Band Lichfield District Council
fixtures and fittings as per sales particulars.
Tenure
The Agent understands that the property is freehold. However we are still awaiting confirmation from the vendors Solicitors and would advise all interested parties to obtain verification through their Solicitor or Surveyor.
Green and company has not tested any apparatus, equipment, fixture or services and so cannot verify they are in working order, or fit for their purpose. The buyer is strongly advised to obtain verification from their Solicitor or Surveyor. Please note that all measurements are approximate.
Want to sell your own property?
Contact your local green & company branch on
For more information about this property, please contact
Green & Company - Tamworth Sales, B79 on +44 1827 726429 * (local rate)
Disclaimer
Property descriptions and related information displayed on this page, with the exclusion of Running Costs data, are marketing materials provided by Green & Company - Tamworth Sales, and do not constitute property particulars. Please contact Green & Company - Tamworth Sales for full details and further information. The Running Costs data displayed on this page are provided by PrimeLocation to give an indication of potential running costs based on various data sources. PrimeLocation does not warrant or accept any responsibility for the accuracy or completeness of the property descriptions, related information or Running Costs data provided here.












































.png)
