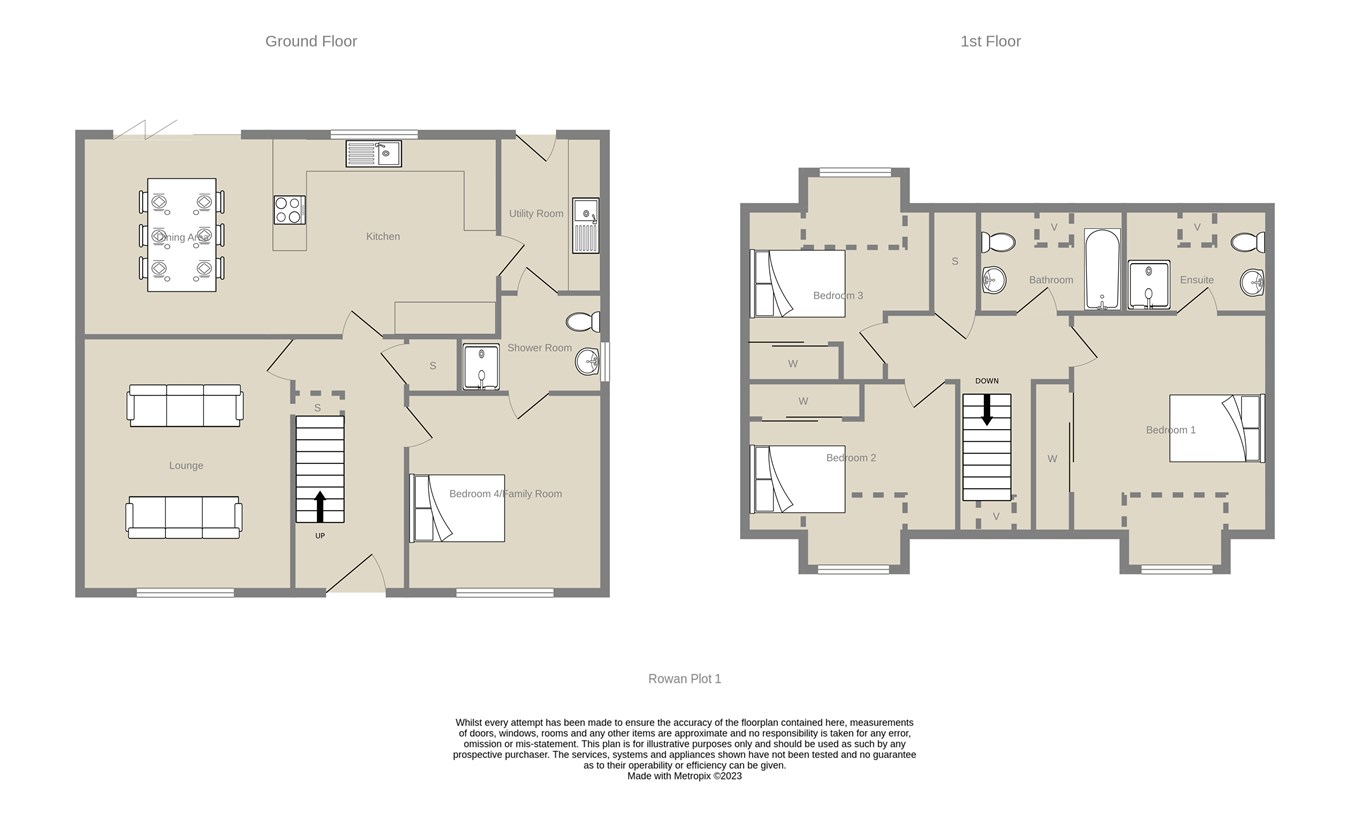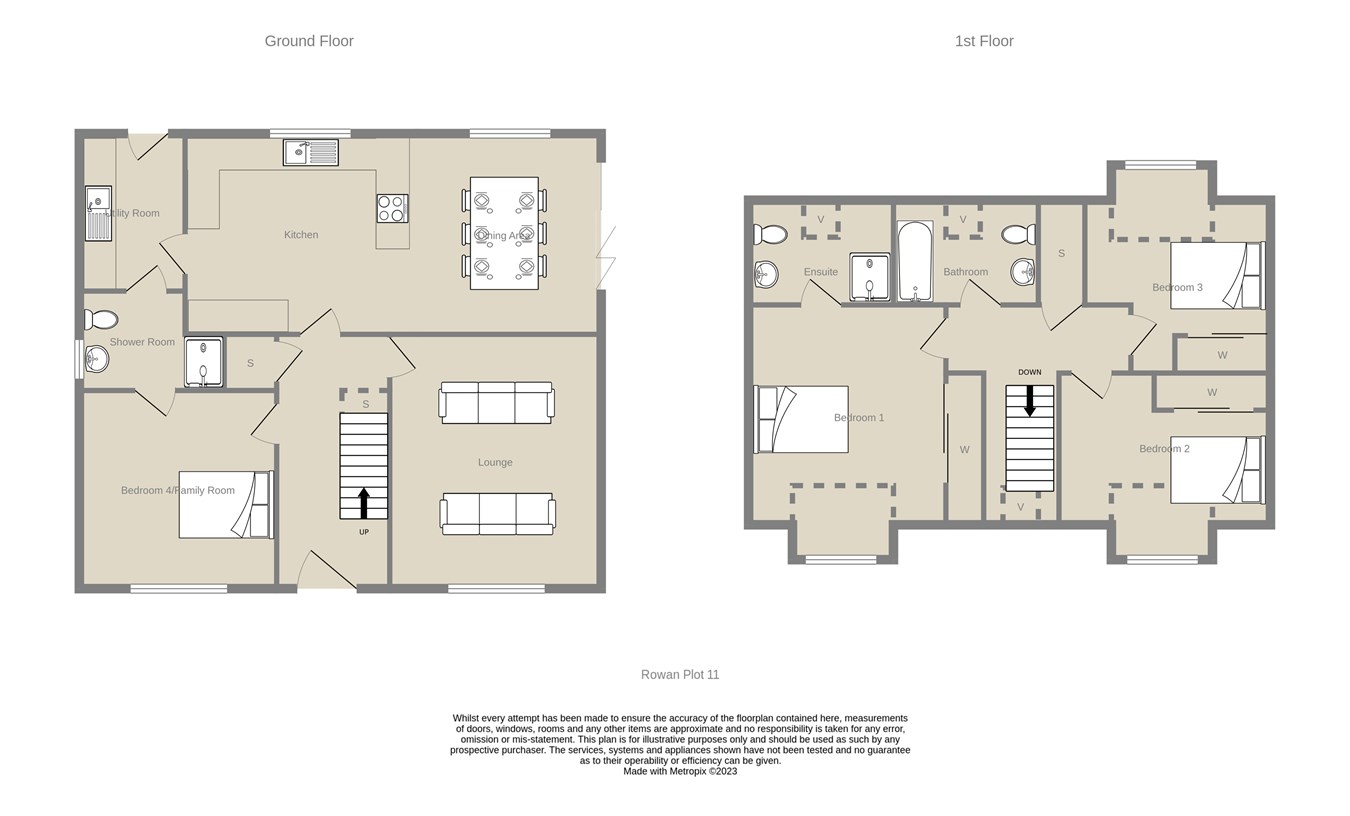Detached house for sale in Plot 1, Rowan, Glenallan Grove, Coylton, Ayr KA6
* Calls to this number will be recorded for quality, compliance and training purposes.
Property description
Hallway
Welcoming entrance hallway offering fresh white decor with deep moulded skirtings and matching architraves throughout, contemporary white internal doors with stylish chrome fittings, under stairs storage and two further practical storage cupboards. The hallway provides access to the formal lounge, kitchen, fourth bedroom and a contemporary white staircase leads to the upper level
Lounge
4.8m x 4.0m (15' 9" x 13' 1") The generously proportioned main apartment is front facing with a double glazed window, TV point, usb charger socket and plentiful space for freestanding furniture.
Kitchen
7.9m x 3.8m (25' 11" x 12' 6") Symphony designed luxury fully fitted kitchen complete with ample wall and base storage units with complementary laminate worktop, integrated appliances including four zone induction hob, oven, illuminated extractor hood, fridge/freezer and dishwasher, one and a half stainless steel bowl sink with tap, fresh white decor throughout, low energy LED downlights and practical usb charger socket. Boasting a contemporary open plan layout to dining/sitting area allowing an additional living area with modern Bi-fold doors leading out to the landscaped rear gardens and door access to utility room.
Utility
2.9m x 2.0m (9' 6" x 6' 7") Practical, separate utility room boasting additional Symphony designed fitted units with stainless steel bowl sink and tap, plumbing and space for washing machine and dryer. The utility room houses an energy efficient combi boiler with smart meter installed for management of energy usage. Door access is given to the kitchen and shower room, door leading out into the landscaped rear gardens.
Shower Room
2.9m x 1.9m (9' 6" x 6' 3") Conveniently located on the ground is the easily accessible three-piece shower room complete with modern white vanity unit with wash hand basin and a choice of tiled splashback, wc and walk in shower area with gas powered rain head shower and wet wall finish, chrome towel rail, fitted electric shaver socket and side facing double glazed window. Dual access via utility room and bedroom four, lending itself as en suite facilities to the fourth bedroom if required.
Bedroom Four
3.7m x 3.7m (12' 2" x 12' 2") Practically located on the ground floor, bedroom four is a flexible apartment and could be utilised as a family/sitting room also. Front facing with a double glazed window, door access to hallway and shower room.
Master Bedroom
4.54m x 5.01m (14' 11" x 16' 5") On the upper level, the master bedroom is a generous sized double with access to en suite, double fitted wardrobe with sliding mirrored door access, hanging rail and shelf storage, TV point and usb charger socket. Front facing with a double glazed dormer window.
Master En-suite
2.6m x 2.0m (8' 6" x 6' 7") Three piece master en suite shower room complete with modern white vanity sink with splashback tiling, wc and walk in shower area with gas rain head shower and wet wall finish around cubicle. Chrome towel rail and shaver point, double glazed Velux window.
Bedroom Two and Three
Bedroom Two -3.72m x 4.02m (12' 2" x 13' 2") ; Bedroom Three - 4.03m x 3.52m (13' 3" x 11' 7") Two double bedrooms with dormer windows one to the front and one to rear, both offering double fitted wardrobes with sliding door access, shelf and hanging rail and TV point.
Bathroom
2.6m x 2.0m (8' 6" x 6' 7") Completing the internal accommodation is the three piece family bathroom comprising of vanity sink with splashback tiling, wc and bath with wet wall finish and electric overhead rain shower. Chrome towel rail, shaver point and double glazed Velux window.
Externally
Positioned on a sizeable plot, The Rowan offers private front and rear garden grounds with private paved driveway providing ample off street parking. The rear gardens are landscaped with slabbed patio area and planting, 6ft fence around rear garden and a side gate. External space also complemented by outdoor tap, doorbell, double electrical socket, sensored lighting to front or rear elevation.
Locality
This impressive development is located on the periphery of the vibrant village of Coylton, South Ayrshire. Perfectly positioned with idyllic views of the rolling Ayrshire countryside providing a tranquil retreat whilst maintaining ease of access to local amenities and schooling within this thriving rural community. Coylton is situated close to the charming seaside towns of Ayr and Prestwick which offer further attractions, amenities and transport links.
Disclaimer
these particulars are issued in good faith but do not constitute representations of fact or form part of any offer or contract. The matters referred to in these particulars should be independently verified by prospective buyers. Neither Greig Residential nor any of its employees or agents has any authority to make or give any representation or warranty whatever in relation to this property. The floor plan and photos provided are for illustrative purposes only. Greig Residential only advertises this listing and all enquiries/contact details will be passed directly to viga homes.
Property info
For more information about this property, please contact
Greig Residential, KA16 on +44 1560 349989 * (local rate)
Disclaimer
Property descriptions and related information displayed on this page, with the exclusion of Running Costs data, are marketing materials provided by Greig Residential, and do not constitute property particulars. Please contact Greig Residential for full details and further information. The Running Costs data displayed on this page are provided by PrimeLocation to give an indication of potential running costs based on various data sources. PrimeLocation does not warrant or accept any responsibility for the accuracy or completeness of the property descriptions, related information or Running Costs data provided here.





















.png)