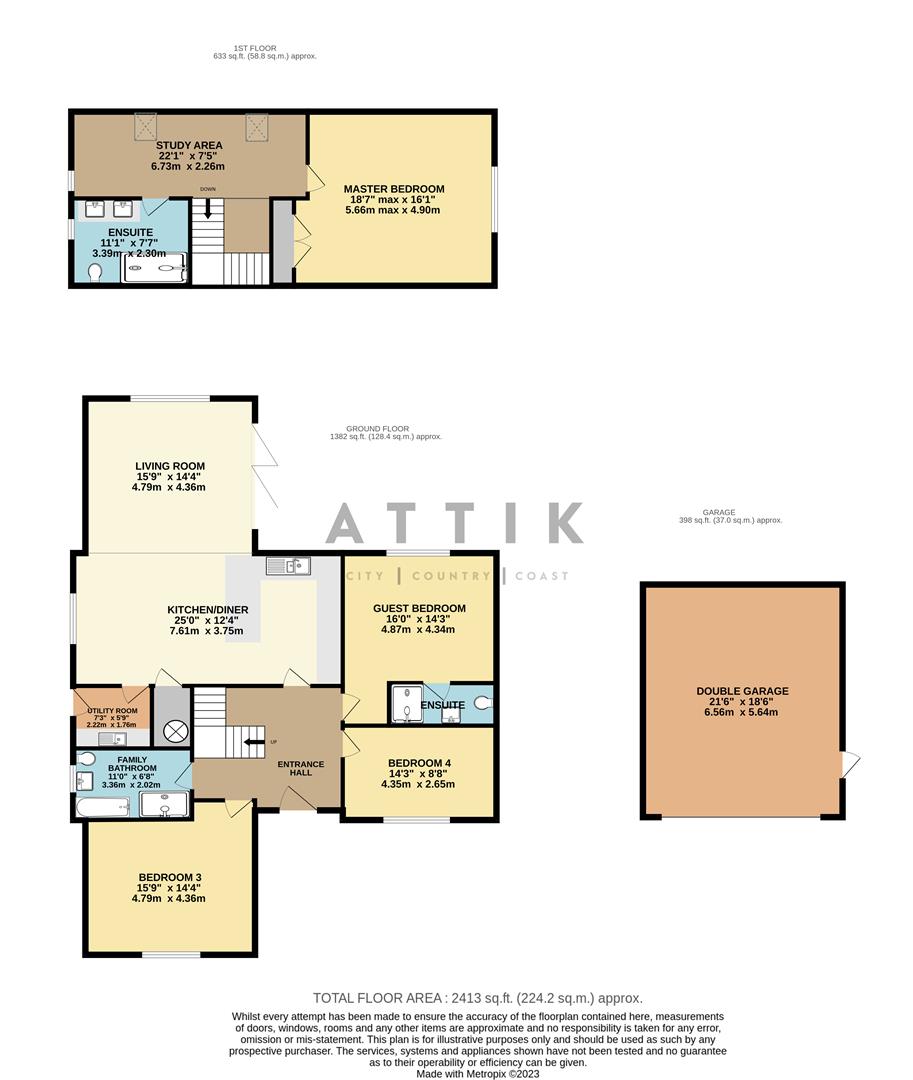Property for sale in Airfield Way, Griston, Thetford IP25
* Calls to this number will be recorded for quality, compliance and training purposes.
Property features
- Exclusive development of executive detached new build homes
- Huge open-plan kitchen/lounge/diner
- Solar pv panels, airsource heatpump & ufh
- Double garage & driveway
- Master bedroom suite with ensuite & vast lounge area
- Spacious and versatile living
- Ground floor bedroom with en suite
- Finished to A very high standard throughout
- Four double bedrooms
- 3 bathrooms inc 2 ensuites
Property description
The property is one of five within "The Lowes" development and is being built by a Norfolk based developer who takes pride in producing these landmark properties to the very highest standard.
The specification of such a property includes an air source heat pump for underfloor heating throughout the ground floor, solar panels and bi-fold doors.
The open plan kitchen breakfast room is full of natural light from bi-fold doors that face south out to the rear garden. A generously sized living room is complemented by a statement window allowing the ground floor to be flooded with natural light.
Designed to maximise family living space combined with flexible accommodation featuring a ground floor bedroom with ensuite, along with an additional two bedrooms and the family bathroom.
Situated on the first floor is a magnificently spacious master bedroom with a stunning ensuite and a vast lounge/study area
The property has a double garage with electric roller door and generous parking. Landscaped gardens to front, rear and side and a generous porcelain tile patio enclosed in Norfolk Fencing.
The Stylish And Very Spacious Open-Plan Home...
This property is currently under construction with the final interior fit-out nearing completion. Exterior photos are of this property, interior photos are for reference from no 1, which is sold, but available to view.
Upon entering there is an instant feeling of space leading into the home with double ceiling height leading up to the first floor landing suite. Natural light floods in from two Velux windows on the first floor through the stairwell. Doors to bedrooms 2,3 & 4, family bathroom the fabulous open-plan living/dining/kitchen area.
The kitchen is fitted with stunning shaker style cabinets with plenty of base and eye level units, marble worktops & breakfast bar, Hide & Slide bins., many integrated AEG appliances; dishwasher, induction hob with extractor, oven, steamer oven, warming drawer & microwave, along with a boiling water tap and an integrated fridge/freezer. The dining and living areas are very flexible, bright spaces, with a huge gable window and Bi-fold doors leading out to the private enclosed rear garden.
The utility room is fitted with matching cabinets and worktops, a sink and integrated AEG washing machine & AEG dryer., along with a door leading out to the side.
The guest bedroom is a great sized double overlooking the rear garden with a stylish shower ensuite. Bedrooms three and four are both at the front of the property and both are again good sized doubles. The family bathroom features a high quality 4 piece suite comprising of bath, double shower, vanity basin, WC and a heated towel rail.
Upstairs via the glass side staircase brings you to the master suite which spans the entire length of the property. The 25m2 bedroom has a built in double wardrobe fitted with drawers, shelves & hanging space, and overlooks the fields and countryside beyond. The 6m landing could be used as many things, a study area, lounge, library, the choice is yours. The ensuite is beautifully appointed with a huge rainfall shower enclosure, twin vanity basins with illuminated mirror above, wc and a stylish heated towel rail
Outside the private gardens to rear are enclosed by panel fencing, porcelain patio area to rear and sides. Double side access. Rear courtesy garage door. The driveway is enclosed by metal estate fencing with pedestrian & vehicle gates and provides off-road parking for several cars. The oversize double garage has an electric roller door, power and light.
This detached home is situated in the sought after Breckland village of Griston, just a couple of miles South of the popular market town of Watton, boasting many local shops, restaurants and schools, along with easy access to surrounding towns such as Attleborough, Thetford, and the city of Norwich. Griston itself offers a church, local pub and a peaceful village setting.
Agents Notes...
A pre-recorded exterior walkaround tour is available for this property.
A pre-recorded full walkaround tour is also available for number 1.
Property info
For more information about this property, please contact
Attik City Country Coast, NR1 on +44 1362 357945 * (local rate)
Disclaimer
Property descriptions and related information displayed on this page, with the exclusion of Running Costs data, are marketing materials provided by Attik City Country Coast, and do not constitute property particulars. Please contact Attik City Country Coast for full details and further information. The Running Costs data displayed on this page are provided by PrimeLocation to give an indication of potential running costs based on various data sources. PrimeLocation does not warrant or accept any responsibility for the accuracy or completeness of the property descriptions, related information or Running Costs data provided here.




























.png)
