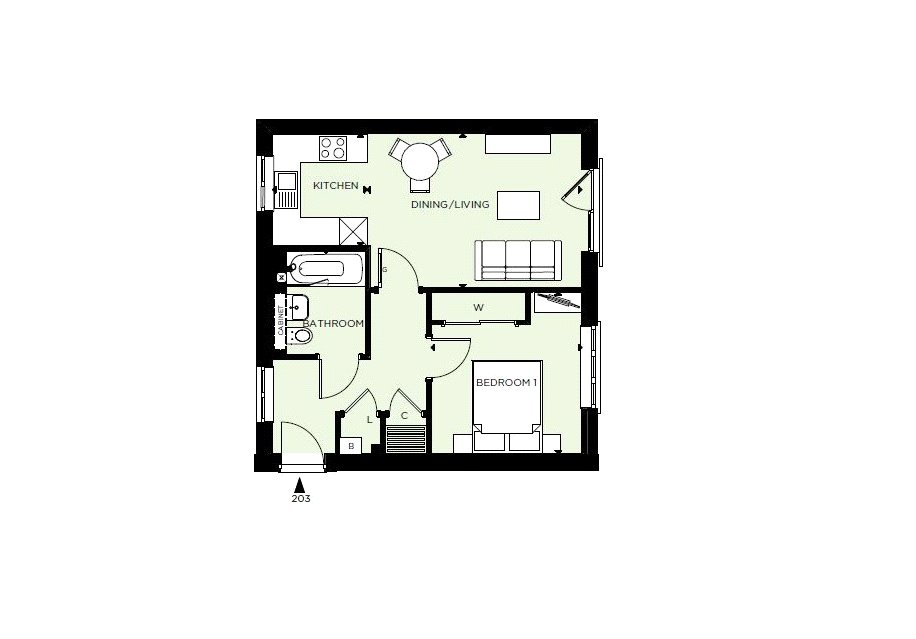Flat for sale in Abbey Barn Park, High Wycombe, Buckinghamshire HP10
Images may include optional upgrades at additional cost
* Calls to this number will be recorded for quality, compliance and training purposes.
Property features
- Second floor
- Bosch integrated appliances
- Underfloor heating
- Allocated parking
- 10 year Premier Guarantee
Property description
**open house event**
Saturday 27th April, 11am - 4pm - Book your appointment today!
Finished to Berkeley’s high standards and designed to help life flow effortlessly, apartment 203 is filled with natural light and benefits from a flexible, open-plan living space – perfect for socialising, entertaining and time to recharge. The apartment enjoys spacious, contemporary interiors including an individually designed kitchen, living/dining room, elegant bathroom and a double bedroom.
For extra peace of mind, your new home also comes with a 10-year Premier guarantee.
* External image is a CGI and internal images are for indicative purposes only.
Kitchen (2.08m x 2.4m)
Individually designed kitchen with Laminate worktops. Toughened safety backed glass splashback and upstands. Bosch integrated appliances throughout including: - Multi-function single oven - Integrated microwave - Integrated multi-function dishwasher - Induction hob - Integrated fridge / freezer - Telescopic extractor. Inset single bowl stainless steel sink with drainer and chrome mixer tap . Feature LED lighting to underside of wall units. Recessed LED downlights to kitchen area. Satin chrome socket outlets and usb point above work surface. Porcelain floor tiles.
Living/Dining Room (4.52m x 3.28m)
Open plan living/dining room with juliet balcony.
Bedroom (3.2m x 3.45m)
Spacious double bedroom with fitted carpet and wardrobes with bespoke sliding doors.
Bathroom
Wall mounted basin with contemporary hansgrohe single lever basin mixer, back-to-wall floor standing WC, soft-closing seat and cover, concealed cistern and chrome dual flush plate. Bath fitted with a two panel bath screen, hansgrohe chrome thermostatic mixer/diverter and a wall mounted shower bar. Chrome heated towel rail, recessed double fronted mirrored cabinet with shaver socket and concealed lighting. Recessed LED downlights, ceramic / porcelain wall tiling to selected areas and porcelain floor tiles.
For more information about this property, please contact
Romans - New Homes, RG40 on +44 1344 527540 * (local rate)
Disclaimer
Property descriptions and related information displayed on this page, with the exclusion of Running Costs data, are marketing materials provided by Romans - New Homes, and do not constitute property particulars. Please contact Romans - New Homes for full details and further information. The Running Costs data displayed on this page are provided by PrimeLocation to give an indication of potential running costs based on various data sources. PrimeLocation does not warrant or accept any responsibility for the accuracy or completeness of the property descriptions, related information or Running Costs data provided here.

















.png)