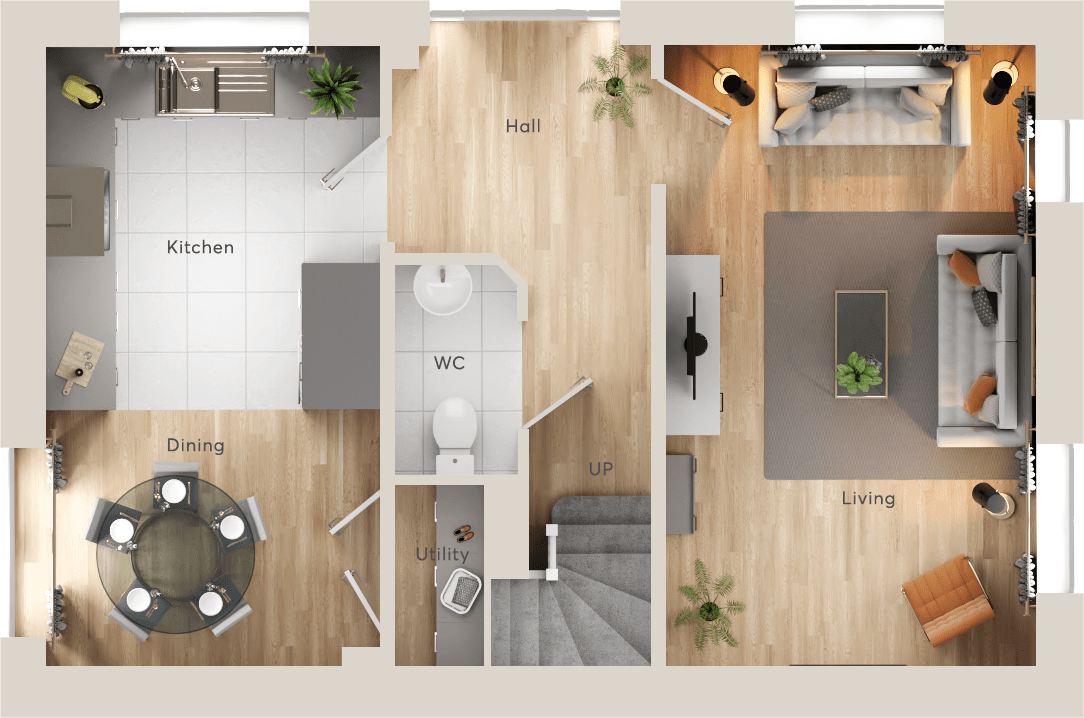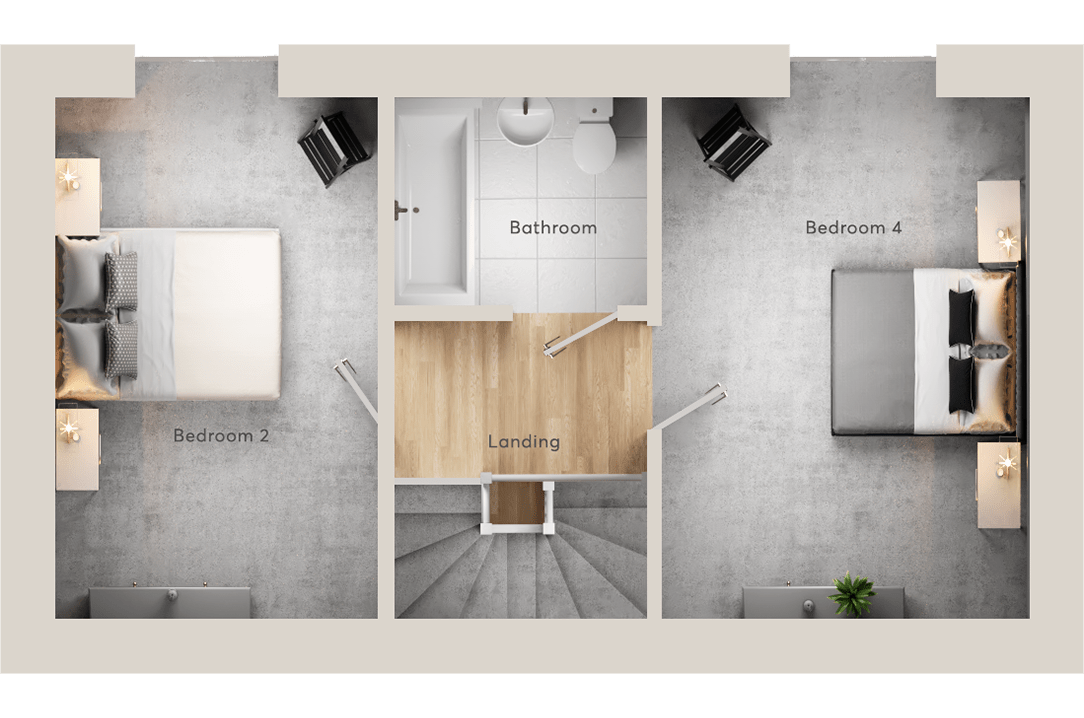Detached house for sale in "The Paris" at Worsell Drive, Copthorne, Crawley RH10
Images may include optional upgrades at additional cost
* Calls to this number will be recorded for quality, compliance and training purposes.
Property description
- Over 80% of homes are now sold at Heathy Wood
- Incentive packages up to £28.5k* available!
- Reduce your monthly mortgage payments with the Own New Rate Reducer*!
- Two spacious top floor bedrooms, with central bathroom
- En-suite to master bedroom with a separate family bathroom
- Study room, allowing you to be your best and most productive self for work each day
- Energy-efficient home
- Height, light and bright open spaces
- Single garage and two parking spaces
- Short walk to Copthorne village centre and close to the lively towns of Crawley and East Grinstead, which all have theatres.
Tenure : Freehold
Reserve the Paris 4-bedroom home this month and save with our offers:
- Plot 196: Showhome for sale! Reserve before the end of the month and we’ll contribute up to £9,500* towards your deposit. Plus, deluxe kitchen upgrade and blinds package included!
- Plots 204 & 209: Reserve before the end of the month and we’ll contribute up to £28,500* your deposit or reduce your monthly mortgage payments with the own new rate reducer*. plus, kitchen upgrade included!
- Plot 212: We’ll contribute up to £25,000* towards your deposit or stamp duty fees. Plus, kitchen upgrade included*!
*terms and conditions apply. Offer available on plots 196,204,209 & 212 only and is subject to lenders terms and conditions. Offer cannot be used in conjunction with any other offer. For full terms and conditions click here.
A three-storey, four-bedroom home, with two large top floor bedrooms. The Paris has everything you need. From a practical concealed laundry space in the kitchen-diner to fitted wardrobes in two of the bedrooms – it’s a home for keeping you organised, driven, and ready for your day ahead.
Over 80% of homes are now sold at Heathy Wood. Don’t miss out on your chance to own an energy-efficient home at this popular development on the leafy outside outskirts of the historic village of Copthorne
Rooms
Ground Floor
- Kitchen/Dining Room (5.25 x 2.81 m)
- Living Room (5.25 x 3.12 m)
- Cloakroom (1.75 x 1.04 m)
- Bedroom (3.74 x 2.79 m)
- Bedroom (3.12 x 3.05 m)
- Bathroom (2.18 x 1.90 m)
- En-Suite (2.79 x 1.42 m)
- Study (2.14 x 2.11 m)
- Bedroom (5.25 x 3.12 m)
- Bedroom (5.25 x 2.81 m)
- Bathroom (2.18 x 1.80 m)
About Heathy Wood, Copthorne
Don’t miss out we’re over 80% sold!
Situated on the leafy outskirts of the historic village of Copthorne, Heathy Wood will offer a range of 2,3,4, and 5 bedroom homes once complete.
Lying on the border between Surrey and West Sussex, Heathy Wood is a short walk to Copthorne village centre and close to the lively towns of Crawley and East Grinstead, which all have theatres.
Located near the Historic town of Horsham, along with Ashdown forest & the Blue Bell Railway.
Opening Hours
Monday : 10:00 to 17:30
Tuesday : Closed
Wednesday : Closed
Thursday : 10:00 to 17:30
Friday : 10:00 to 17:30
Saturday : 10:00 to 17:30
Sunday : 10:00 to 17:30
Disclaimer
Images and floorplans are illustrative and may show features that are available as optional extras. Wardrobes to bedroom 2,3 and 4 are not included as standard and must be purchased as an optional extra. Please speak to your Sales Consultant for further information. Computer generated images and 3D tours are indicative only and may feature extras not included as standard. External finishes, materials, layouts, window positions and styles may vary. Room sizes are taken to the widest point in each room wall to wall and a tolerance of +/- 5% is allowed. The floor plans are for guidance only and may be subject to change and properties may be "handed" or mirror images of the plans shown. Please check with our Sales Consultant or Selling Agent.
Property info
For more information about this property, please contact
St Modwen - Heathy Wood, RH10 on +44 1342 602512 * (local rate)
Disclaimer
Property descriptions and related information displayed on this page, with the exclusion of Running Costs data, are marketing materials provided by St Modwen - Heathy Wood, and do not constitute property particulars. Please contact St Modwen - Heathy Wood for full details and further information. The Running Costs data displayed on this page are provided by PrimeLocation to give an indication of potential running costs based on various data sources. PrimeLocation does not warrant or accept any responsibility for the accuracy or completeness of the property descriptions, related information or Running Costs data provided here.
























.png)