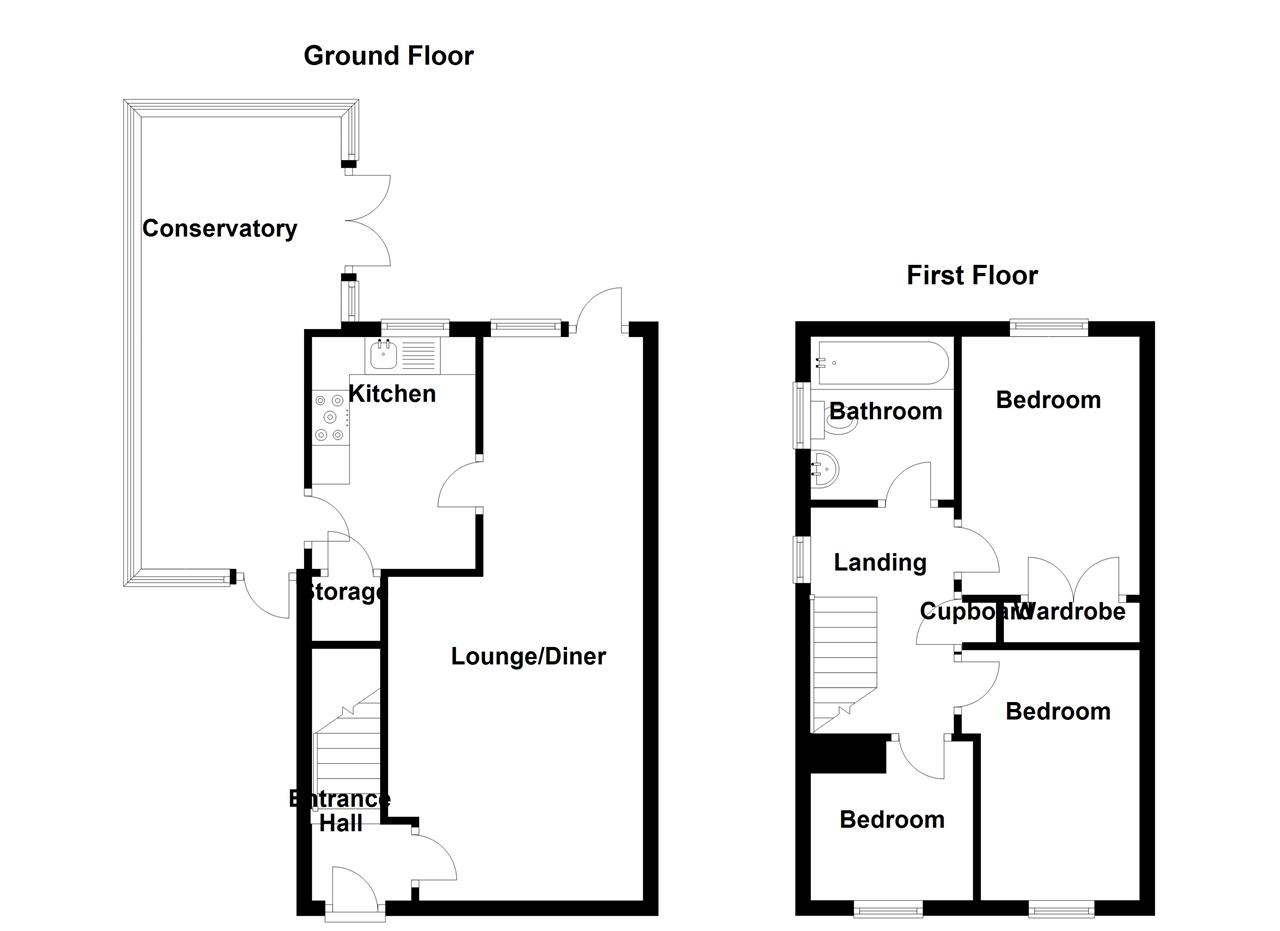Semi-detached house for sale in The Crescent, Stafford ST16
* Calls to this number will be recorded for quality, compliance and training purposes.
Property features
- Investors Only
- Tenants In Situ
- Conservatory
- Off Road Parking
- Gardens to the Front and Rear
- Quiet Residential Location
- Close to Local Amenities
- Rental Income £9,000 per anum
- Range Cooker
- New Boiler
Property description
***investment opporunity***
***tenants in situ***
***rental income £9000 per anum***
Located on a quiet residential road in Doxey, this well-presented three-bedroom semi-detached property offers a rare opportunity for investors and would-be landlords to acquire a sound investment. The property benefits from a sitting tenant, ensuring a steady income stream from day one.
Positioned in close proximity to Stafford Town Centre, the property offers a range of local amenities including shops, supermarkets and excellent transport links via the M6 J13/14 and the M6 toll road.
The property comprises an entrance hall leading into a spacious lounge/diner, a well-equipped kitchen, and a conservatory providing additional living space. Upstairs there are three generously sized bedrooms and a bathroom.
Externally, the property features gardens to the front and rear, offering a great opportunity to enjoy outdoor living. There is also off-road parking available via a driveway at the front of the property.
In summary, this is a fantastic opportunity to acquire a well-maintained property with the added benefit of a reliable sitting tenant. With excellent transport links and a range of local amenities within easy reach, this property is an ideal investment for those looking to expand their portfolio.
Phonelines open 24/7
Call us for A free valuation of your home
no sale no fee
Includes 360 tour
Video
floorplan
proffessional images
drone
Ground Floor
Canopy porch, door leading into :-
Entrance Hall
Radiator, power point, ceiling light point, stairs to first floor landing, door to :-
Lounge/Diner (7.47m (24' 6") x 3.39m (11' 1") max)
UPVC double glazed windows to front, UPVC double glazed French doors to rear garden, TV point, multiple power points, two ceiling light points, telephone point, two radiators, door leading into :-
Kitchen (3.17m (10' 5") x 2.17m (7' 1"))
UPVC double glazed windows to rear, fitted wall and base units in a grey high gloss finish, space and plumbing for washing machine, range cooker with stainless steel extractor hood and chimney over, integrated combination microwave cooker, space for large upright fridge freezer, work surface over, inset composite sink and drainer with mixer tap, tiled splash backs, chrome sockets and switches, wall mounted gas boiler, ceiling light point, door to under stairs storage cupboard, door leading into :-
Conservatory (5.99m (19' 8") x 2.65m (8' 8") max)
Part brick base, UPVC double glazed windows, UPVC double glazed door to front, UPVC double glazed French doors to rear garden, three ceiling light points, multiple power points, wood effect flooring.
Landing
UPVC double glazed opaque window to side, hatch to loft with fitted loft ladders, doors to thee bedrooms, bathroom and airing cupboard housing hot water cylinder with shelving for linen storage.
Bedroom 1 (3.57m (11' 9") x 2.36m (7' 9") max)
UPVC double glazed windows to rear, multiple power points, ceiling light point, radiator, built in double wardrobe.
Bedroom 2 (3.27m (10' 9") x 2.11m (6' 11"))
UPVC double glazed windows to front, multiple power points, ceiling light point, radiator.
Bedroom 3 (2.17m (7' 1") x 2.11m (6' 11"))
UPVC double glazed windows to front, multiple power points, ceiling light point, radiator.
Please note there is a small amount of over stairs boxing limiting floor space slightly.
Bathroom (2.17m (7' 1") x 1.90m (6' 3"))
UPVC double glazed opaque windows to side, panel bath with fitted glass shower screen, wall mounted Triton shower system over, pedestal wash hand basin, close coupled WC, part tiled walls, radiator, ceiling light point, extractor.
Outside
To the front :- tarmac driveway with room for off road parking, area of decorative stone chip.
To the rear :- two levels of timber decking, area of lawn, mature trees and shrubs, timber shed.
Property info
For more information about this property, please contact
Open House Estate Agents Stafford & Cannock, ST17 on +44 1785 292590 * (local rate)
Disclaimer
Property descriptions and related information displayed on this page, with the exclusion of Running Costs data, are marketing materials provided by Open House Estate Agents Stafford & Cannock, and do not constitute property particulars. Please contact Open House Estate Agents Stafford & Cannock for full details and further information. The Running Costs data displayed on this page are provided by PrimeLocation to give an indication of potential running costs based on various data sources. PrimeLocation does not warrant or accept any responsibility for the accuracy or completeness of the property descriptions, related information or Running Costs data provided here.























.png)
