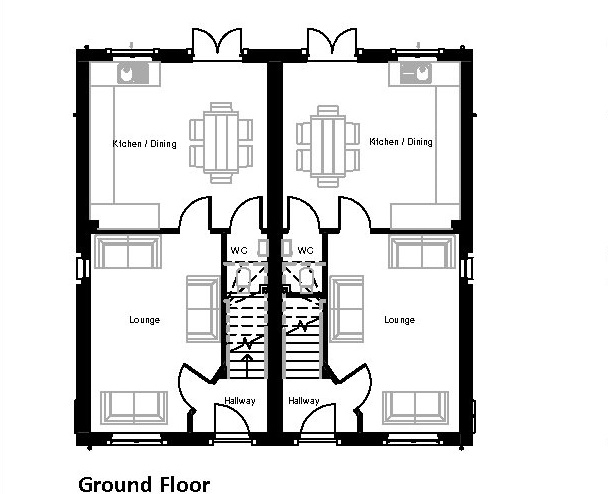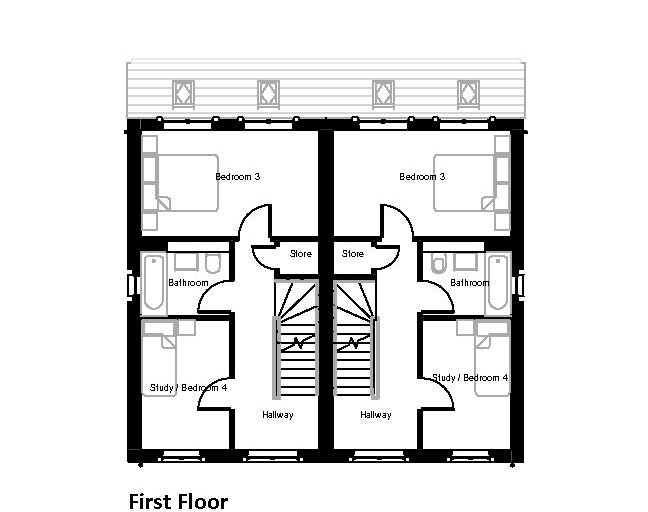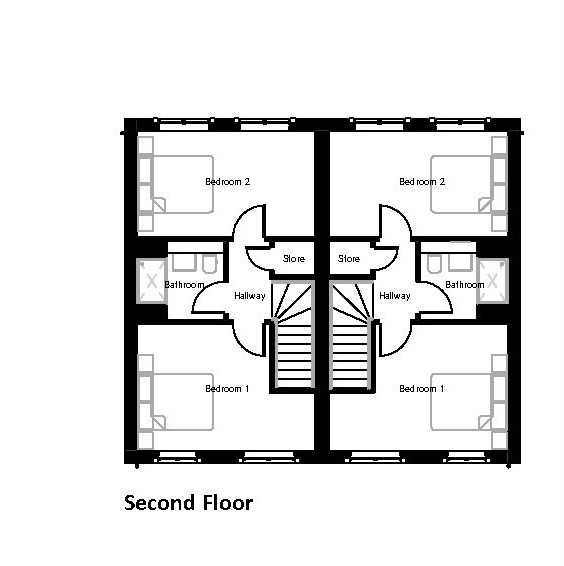Semi-detached house for sale in Tailors Green, The Chevin, Plot 23, Abbey Road, Shepley, Huddersfield HD8
* Calls to this number will be recorded for quality, compliance and training purposes.
Property description
*the chevin show home- available to view from Friday 2nd June 2023*
Tailors Green, is a brand new luxury development of 27 new homes in a heritage setting in the heart of the Yorkshire Pennines. The site is a made up of a collection of 3 and 4 bedroom modern, family, homes.
Detached Garage | Direct links to Huddersfield & Sheffield | Rural Setting | Three Story | Contemporary Kitchens | High Specification | Parking & Garden | New Homes | 10 Year Warranty | Close to Outstanding Schools
Tailors Green backs onto mature woodland setting and the new homes will benefit from the natural green environment for the enjoyment of all. In addition the northern part of the site will see the creation of a peaceful woodland and park area bordering the existing stream which will provide a unique refuge for plants and wildlife.
Tailors Green, an exclusive collection of twenty seven prestigious new homes set in natural woodlands located in the thriving village of Shepley in the heart of the West Yorkshire.
Due to the demand for new homes in this area there has never been a better time to take advantage of this opportunity. These homes have been built with modern family living in mind and all have Camstead exceptionally high specification and build quality finish.
Tailors Green has been designed to blend in with its surroundings and the design and landscaping has been inspired by the rural location and local architecture style. With woodland walks on your doorstep these elegant homes bring together country living with a contemporary lifestyle
The Chevin is a 3 storey 4 bedroom semi detached home, with detached garage. Incorporating on the ground floor, lounge, kitchen diner and w/c. First floor we have bedroom 3 & 4 plus family bathroom and some storage. Second floor has the master and second bedroom with another bathroom and additional storage.
Please contact the Land & New Homes team for more information
*These photos are of a different Chevin plot*
Property info
For more information about this property, please contact
Ryder & Dutton - New Homes, OL2 on +44 161 506 1391 * (local rate)
Disclaimer
Property descriptions and related information displayed on this page, with the exclusion of Running Costs data, are marketing materials provided by Ryder & Dutton - New Homes, and do not constitute property particulars. Please contact Ryder & Dutton - New Homes for full details and further information. The Running Costs data displayed on this page are provided by PrimeLocation to give an indication of potential running costs based on various data sources. PrimeLocation does not warrant or accept any responsibility for the accuracy or completeness of the property descriptions, related information or Running Costs data provided here.
































.png)