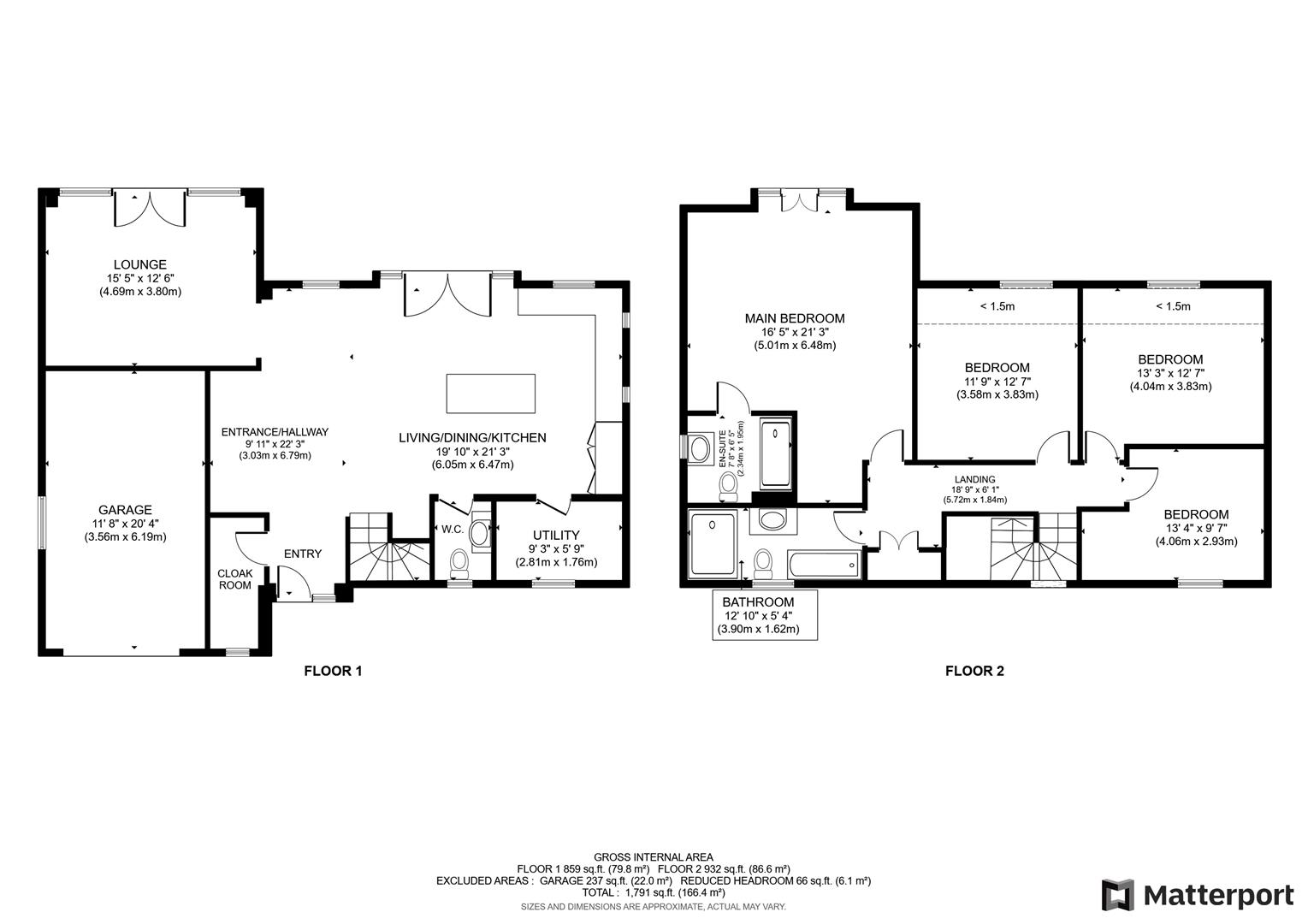Detached house for sale in Eaton Court, Hulland Ward, Ashbourne DE6
* Calls to this number will be recorded for quality, compliance and training purposes.
Property features
- Superb Detached New Build Home
- Exclusive Development of only 3 High Quality Homes
- High Rated Energy Efficiency - Heated by Air Source Heat Pump
- Overall Floor Area Approx 2100 Square Feet including Garage
- Underfloor Heating & Double Glazing
- Entrance Hallway, Cloaks, WC & Utility Room
- Lounge & Superb Open Plan Living Dining Kitchen
- Four Bedrooms, Contemporary En-Suite & Bathroom
- Driveway, Single Garage & Rear Garden
- Superb Elevated Views Towards Countryside
Property description
New build home with superb views - A most spacious and beautifully appointed four double bedroom detached family home, with the benefit of superb elevated countryside views. This property will benefit from a high level of energy efficiency with an air source heat pump heating system and also has underfloor heating and quality uPVC double glazing. The property will be constructed to a high specification design and finish with contemporary fittings throughout.
This property forms part of an exclusive development of only three quality homes constructed by James Nicholas Homes Ltd set within this delightful cul-de-sac position. The properties are due for completion at the end of June 2023 and will also benefit from an icw 10 Year builders guarantee.
The accommodation in brief comprises: Open plan entrance hallway, ground floor cloakroom, contemporary wc, utility room, superb open plan living dining kitchen with open plan access to the lounge.
The first floor landing leads to four well proportioned double bedrooms and contemporary four piece bathroom. The most spacious main bedroom also has the benefit of a contemporary en-suite shower room.
Outside, to the front of the property, there will be a block paved driveway leading to a single integral garage. There will also be raised level planting beds to the front. A true feature of this beautiful new build home is the superb elevated far reaching views towards countryside to the rear. The rear garden has a generous paved patio area, and will have an area laid to lawn.
Please note: The images used for marketing are for illustrative purposes.
Locality & Amenities
Hulland Ward is a delightful Derbyshire village and offers a range of local facilities including local schools, petrol station and local pub. There are regular bus services to Ashbourne, Derby and Belper. There is ease of access to the delightful and popular Carsington Reservoir and many beautiful Countryside walks locally.
Hulland Ward is located around 5 miles away from the beautiful Derbyshire town of Ashbourne which offers a full range of shops and amenities. The village is also well positioned for easy access to the A52 which provides a quick link to Derby, about 12 miles away to the east and also to the A38 and M1.
There is a local primary school in Hulland Ward and a good choice of schools within a 15 mile radius, including the noted Queen Elizabeth Grammar School in Ashbourne. There are a number of independent secondary schools that are easily accessible, notably: Derby Grammar School, Repton, Denstone College, Trent College and Abbotsholme.
The Accommodation
Ground Floor
Entrance Hallway
Lounge (4.70m x 3.81m (15'5 x 12'6))
Superb Open Plan Living Dining Kitchen (9.07m x 6.78m maximum (29'9" x 22'2" maximum))
Measurement of overall open plan area.
Living Dining Area
Kitchen Area
Utility Room (2.82m x 1.75m (9'3" x 5'8"))
Contemporary Wc
Cloaks/Boot Room
First Floor
Landing
Main Bedroom (6.48m maximum x 5.00m (21'3" maximum x 16'4"))
Contemporary En-Suite Shower Room (2.34m x 1.96m (7'8" x 6'5"))
Bedroom Two (4.04m x 3.84m (13'3 x 12'7))
Bedroom Three (3.84m x 3.58m (12'7" x 11'8"))
Bedroom Four (4.06m x 2.92m (13'3" x 9'6"))
Contemporary Bathroom (3.91m x 1.63m (12'9" x 5'4"))
Outside
Frontage & Driveway
Single Integral Garage (6.20m x 3.56m (20'4" x 11'8"))
Enclosed Rear Garden
Superb Elevated Views Towards Countryside
Please Note
Images are for illustration purposes only and are edited to give an idea of the finished build and landscaping.
Property info
Pdfb-Singlepage-Eec70319-1A13-4E5A-88B3-853c90Cb44 View original

For more information about this property, please contact
Curran Birds + Co, DE1 on +44 1332 220336 * (local rate)
Disclaimer
Property descriptions and related information displayed on this page, with the exclusion of Running Costs data, are marketing materials provided by Curran Birds + Co, and do not constitute property particulars. Please contact Curran Birds + Co for full details and further information. The Running Costs data displayed on this page are provided by PrimeLocation to give an indication of potential running costs based on various data sources. PrimeLocation does not warrant or accept any responsibility for the accuracy or completeness of the property descriptions, related information or Running Costs data provided here.













































.png)
