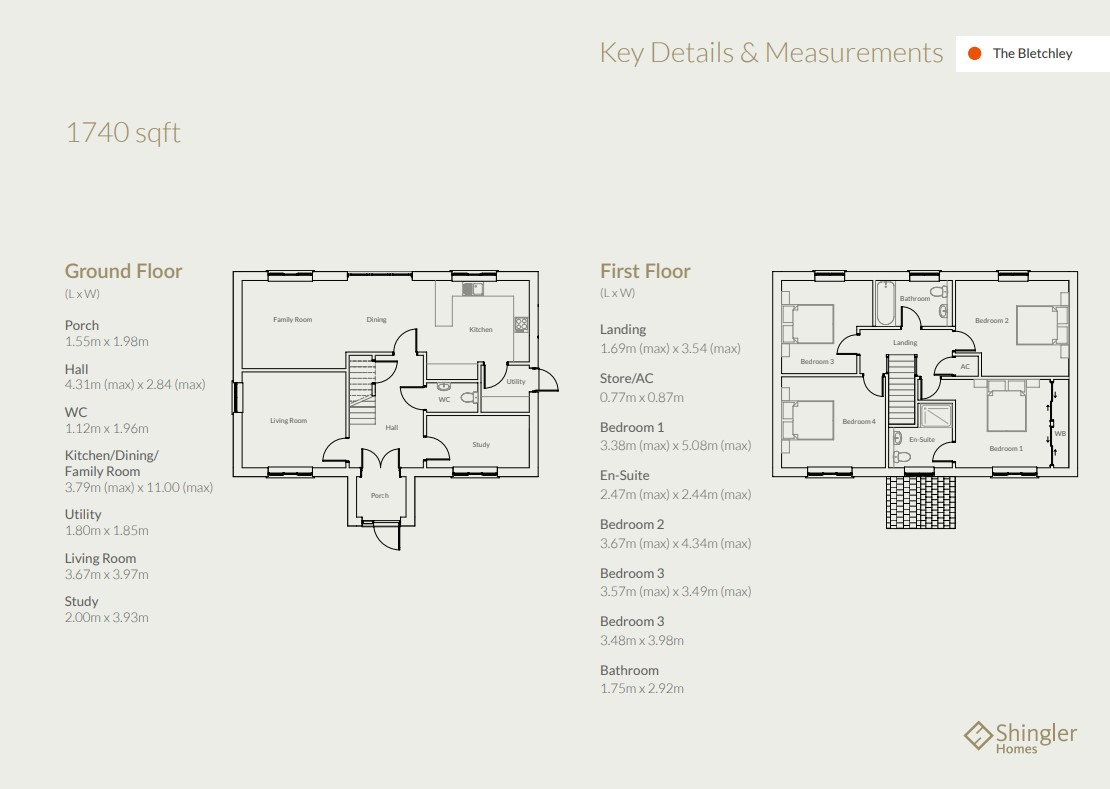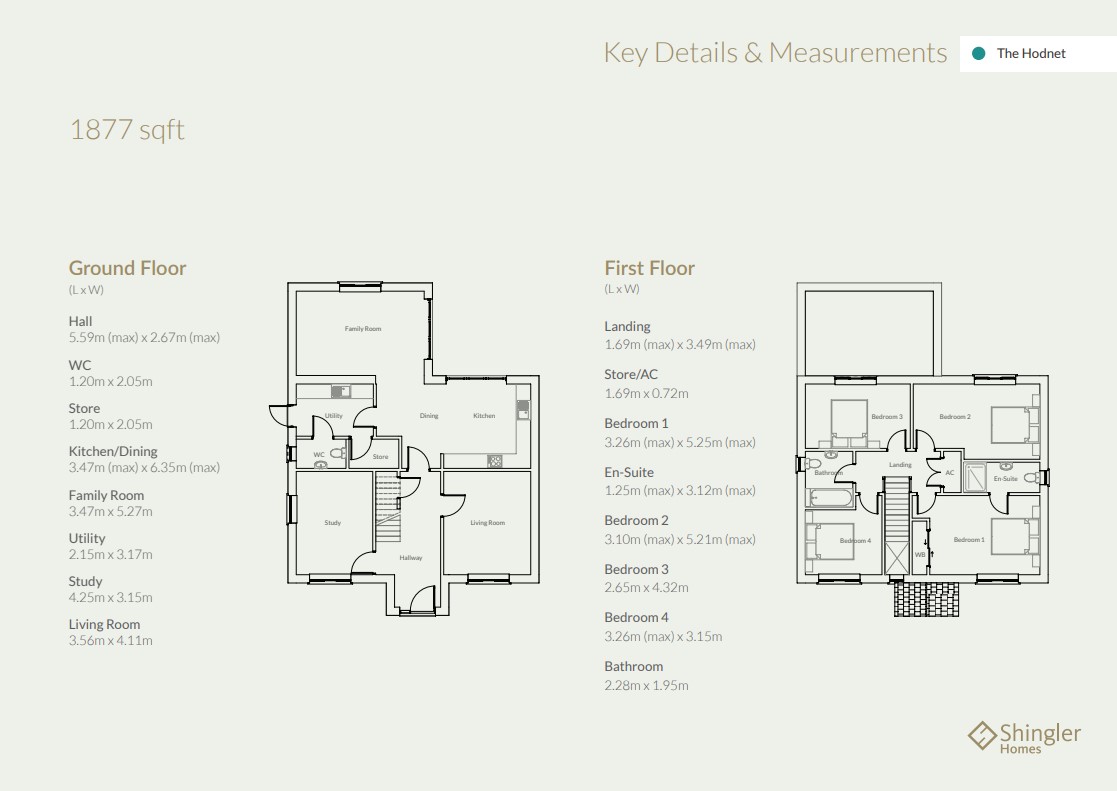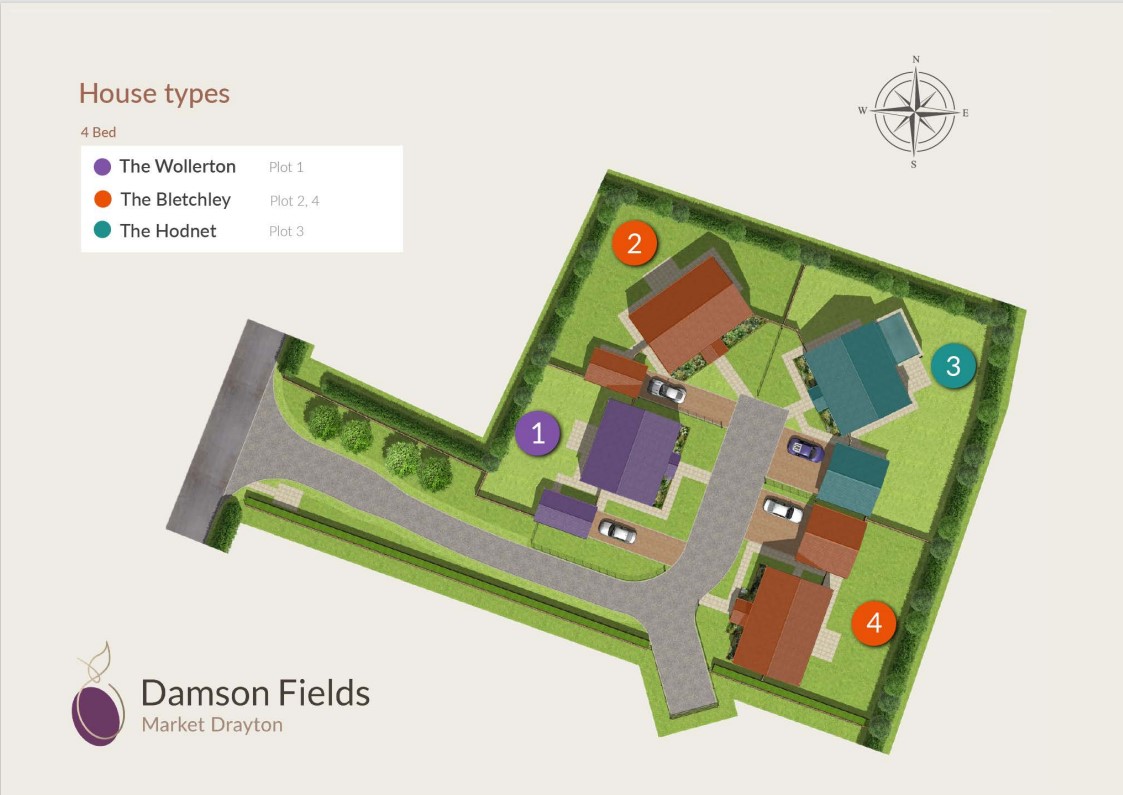Detached house for sale in Longslow, Market Drayton TF9
* Calls to this number will be recorded for quality, compliance and training purposes.
Property features
- Three Stunning Detached New Build Houses
- Open Plan Family/Living Area with Kitchen
- Lounge, Study, Entrance Hall & Porch
- Utility Room, Cloakroom with WC
- Four Double Bedrooms
- En-Suite plus Main Bathroom
- High Specification Throughout
- Renowned Local Builder
- Modern Homes with Traditional Features
- EPC - tbc Council Tax - tbc
Property description
***ready to move into! *** Three Stunning New Build Four Bedroom Detached Houses Located in the Beautiful Hamlet of Longslow.
Damson fields We are delighted to share with you this exciting opportunity to own a Stunning New Home in the charming hamlet of Longslow. These high specification, beautifully designed family homes offer you spacious Open Plan Family/Living area alongside the Principal Bedroom with En Suite and three further Double Bedrooms.
Released plots include a £1000 Reservation fee which is taken off the property's price on completion.
For more information and to arrange a site visit, please call our Market Drayton Office.
Location This Brand New Development of only four beautiful Detached homes is in the hamlet of Longslow, with far-reaching countryside views which give you a great degree of privacy and a real sense of Country Living – yet is only a short distance from the busy market town of Market Drayton. Here you'll find a good range of shops, supermarkets, schools and facilities including a large Medical Centre and indoor swimming pool.
The Shropshire Union Canal runs through Market Drayton, and there's excellent access to the A53 for travelling to Shrewsbury or Newcastle-under-Lyme, and the A41 for Whitchurch, Chester, Newport and Walsall. For travelling further afield, M6 J15 is the closest, and there are mainline railway stations in Crewe and Stoke-on-Trent.
Availability list There are 3 property types, The Wollerton, The Bletchley and The Hodnet.
We have included floor plans of each property type.
Plot 1 The Wollerton is completed
Plot 2 The Bletchley is available at £500,000 with a single garage
Plot 3 The Hodnet is available at £525,000 with double garage
Plot 4 The Bletchley is available at £500,000 with a double garage
viewing arrangements By arrangement with the Agents Office at Tower House, Maer Lane, Market Drayton, TF9 3SH
Tel: Or email:
Directions From our Offices on Maer Lane turn left, right at Nagington's Garage and follow the road to the Gingerbread roundabout and take the first exit on A53 towards Tern Hill. Straight over the next roundabout and then turn right on Longslow Road - continue along this road until you reach the new build site where the developers signage can be found..
Local authority Shropshire Council, Shirehall, Shrewsbury, SY2 6nd. Tel: EPC ratings To be confirmed.
Council tax bands To be confirmed.
Tenure We are advised that the property is Freehold and this will be confirmed by the Vendors Solicitor during the Pre- Contract Enquiries. Vacant possession upon completion.
Method of sale For Sale by Private Treaty.
Floor plans Not to Scale - please use as a guide only
aml regulations To ensure compliance with the latest Anti Money Laundering Regulations all intending purchasers must produce identification documents prior to the issue of sale confirmation. To avoid delays in the buying process please provide the required documents as soon as possible. We may use an online service provider to also confirm your identity. A list of acceptable id documents is available upon request.
Disclaimer All images used are for illustrative purposes. These and the dimensions given are illustrative for this house type and individual properties may differ. Please check with your Sales Adviser in respect of individual properties. We give maximum dimensions within each room which includes areas of fixtures and fittings including fitted furniture. These dimensions should not be used for carpet or flooring sizes, appliance spaces or items of furniture. All images, photographs and dimensions are not intended to be relied upon for, nor to form part of, any contract unless specifically incorporated in writing into the contract.
For more information about this property, please contact
Barbers - Market Drayton, TF9 on +44 1630 659001 * (local rate)
Disclaimer
Property descriptions and related information displayed on this page, with the exclusion of Running Costs data, are marketing materials provided by Barbers - Market Drayton, and do not constitute property particulars. Please contact Barbers - Market Drayton for full details and further information. The Running Costs data displayed on this page are provided by PrimeLocation to give an indication of potential running costs based on various data sources. PrimeLocation does not warrant or accept any responsibility for the accuracy or completeness of the property descriptions, related information or Running Costs data provided here.






























.png)
