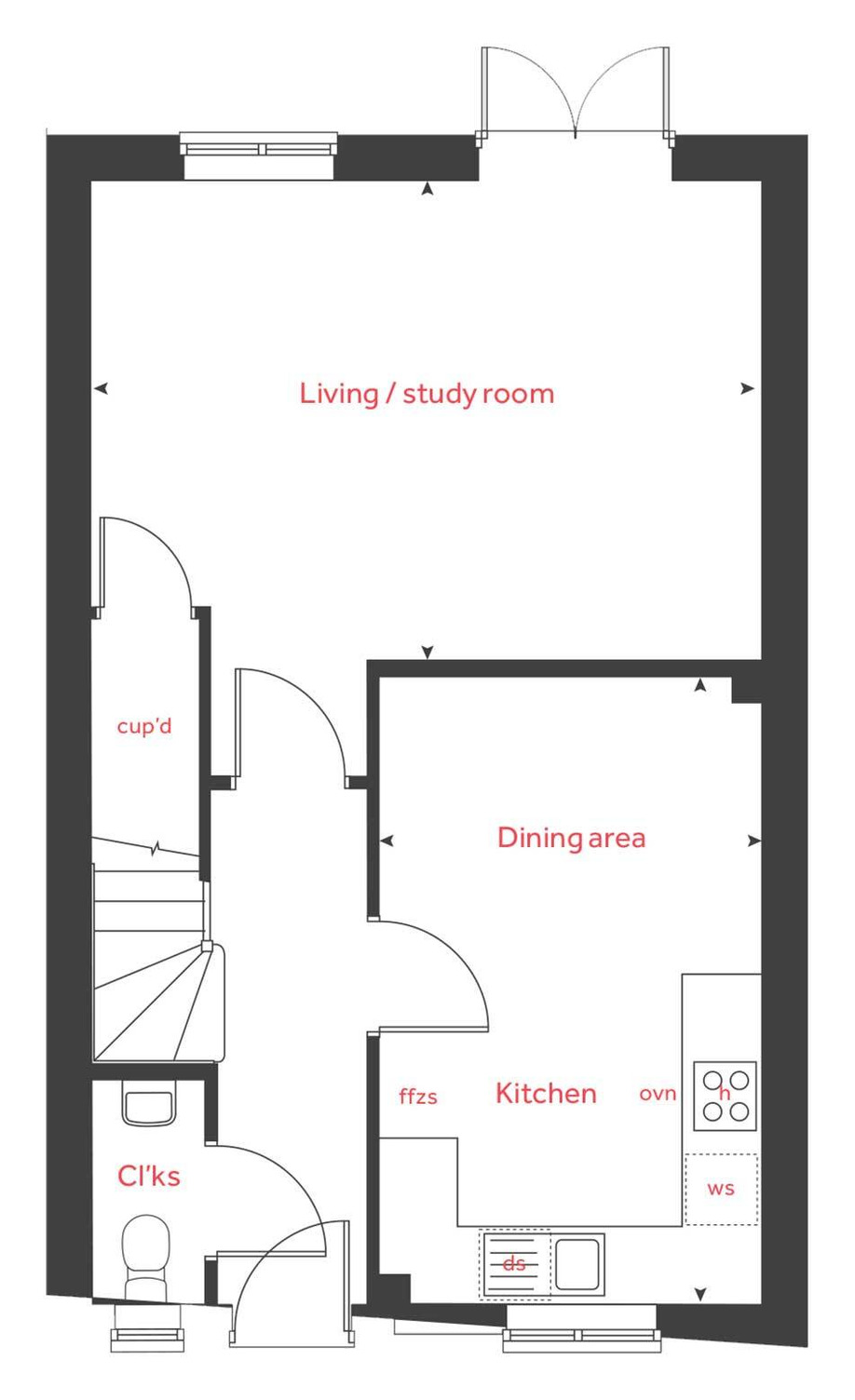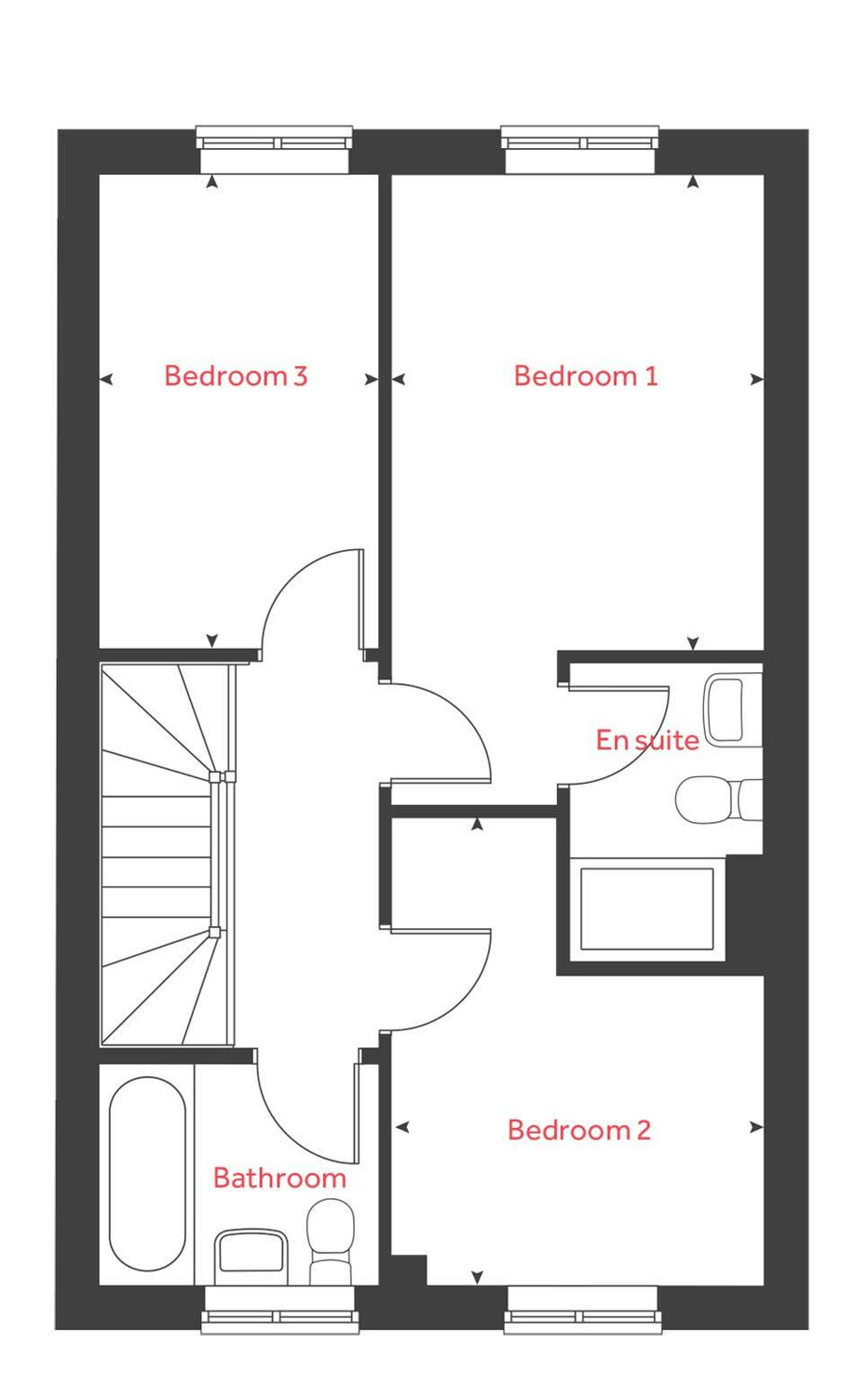Semi-detached house for sale in "The Elmslie" at Sephton Drive, Longford, Coventry CV6
Images may include optional upgrades at additional cost
* Calls to this number will be recorded for quality, compliance and training purposes.
Property features
- En-suite to bedroom 1
- Downstairs cloakroom
- Open plan kitchen and dining room
- Electric vehicle charging point
- Inviting entrance hallway space
- 2 allocated parking spaces
- French doors leading from living room to garden
- 10 year NHBC Buildmark warranty
- Flooring included
- Low cost energy efficient homes
Property description
Home 283 - The Elmslie - 933 sq ft
The Elmslie boasts a sizeable living room with dual views over the garden. The ground floor also features a kitchen/dining room: Separate spaces for cooking and dining, which creates a sociable space in which to entertain. With great living spaces, three bedrooms, ample storage and generous provision of bathrooms, the Elmslie is great for a growing family - or for a smaller family or young couples there are considerable opportunities to make the most of these great spaces. This home also comes with ev charging and fibre installed for fast broadband.
----------------
This home also includes the following exclusive specification as standard:
- Luxury flooring included throughout
- Upgraded Woodbury range Symphony kitchen units in Cashmere Gloss
- 'Conway Elm' kitchen worktop
- Cashmere glass splashback behind the hob
----------------
Contact us today to find out more about our current offers and available moving schemes.
----------------
Please note, floorplans and dimensions are taken from architectural drawings and are for guidance only. Dimensions stated are within a tolerance of plus or minus 50mm. Overall dimensions are usually stated and there may be projections into these. With our continual improvement policy we constantly review our designs and specification to ensure we deliver the best products to our customers. Computer generated images not to scale. Finishes and materials may vary and landscaping is illustrative only. Kitchen layouts are indicative only and may change. To confirm specific details on our homes please see our sales consultant.
§Home Stepper is available on selected new build homes only, subject to contract and eligibility criteria. Home Stepper is a new build shared ownership scheme brought to you by Sage Homes. The scheme is subject to individual mortgage lender qualification and affordability criteria as prescribed by Homes England. The scheme is subject to you first obtaining approval from Sage before reserving a new home from us. Eligibility for the scheme may be withdrawn at any time prior to reservation. Sage may also require evidence of your financial ability to proceed with the purchase of a new home from us. Shares from 10% up to 75% of the new home are available. Prices advertised can represent up to a 75% share of the new home. Rent will be charged at 2.75% of the unacquired equity share and is reviewed annually in line with the year-on-year change to rpi in the preceding 12 months plus additional 0.5% and an annual fee of £195, payable monthly. The property will be sold on a shared ownership leasehold basis with a term of 990 years and a buildings insurance contribution is also payable. You will also be liable to pay managing agent costs plus an administration fee payable to Sage. You will be an assured tenant with Sage Homes as the landlord until such time as you staircase to own 100% of the property. In addition, a mortgage approval fee of £60 and a notice of charge fee of £90 will be payable to Sage Homes on completion. More information on eligibility and affordability of using Home Stepper to purchase your new home can be found at . Home Stepper is also subject to the terms and conditions of Sage Homes. Home Stepper cannot be used in conjunction with any other offer, discount, promotion or scheme. Your home may be repossessed if you do not keep up repayments on a mortgage or any other debt secured on it. Subject to individual lender terms and conditions. Our usual reservation and sales terms and conditions also apply. Please speak to one of our sales consultants for more details.
Rooms
Ground Floor
- Kitchen/Dining Area (4.78m x 2.91m 15' 8" x 9' 6")
- Living/Study Room (5.09m x 3.63m 16' 8" x 11' 10")
- Bedroom 1 (Bedroom 1
3.67m x 2.87m 12' 1" x 9' 5") - Bedroom 2 (3.63m x 2.87m 11' 9" x 9' 5")
- Bedroom 3 (3.66m x 2.15m 12' 0" x 7' 1")
About Brindley Edge
To find out more about our new homes for sale in Longford, Coventry download our brochure. If you have any questions, simply get in touch with our helpful sales consultants. Our team is experienced and dedicated to help you find and move into your new home. From helping you understand the purchase schemes available to the specifications of each home, our team are on hand to take you on your journey. You'll quickly discover why the HBF have awarded us 5 stars, meaning 90% of customers in their survey would recommend us to a friend.
Shared ownership homes with Homer Stepper now available!
We suit your circumstances with helpful purchasing schemes like Home Exchange†and Smooth Move‡
Close to well-rated local schools, and the highly regarded Warwick and Coventry universities
Great local transport links - M6, M69, A444, and rail from Bedworth and Coventry
All of our homes have an electric vehicle charging point installed and fibre installation for fast broadband- Energy efficient - All of our homes have an expected EPC rating of B or above
- 100% of our residents surveyed by the Home Builders Federation would recommend us to their friends and family.
Discover a new development
A brand-new collection of 2,3 & 4-bedroom properties, Linden Homes' Brindley Edge development is in the quaint Longford area near Coventry. Enjoy great transport links, plenty of close amenities and a quiet, community lifestyle - visit us today to view our homes for sale in Longford, Coventry.
Discover a brand new location
Situated in the picturesque Hawkesbury Village in Longford, Brindley Edge is the perfect location for for commuters, being situated just off the M6 and a short drive from Coventry city and nearby train station in Bedworth. The village has all the important local essentials like a general store, café and a garage, as well as inviting country pubs like The Greyhound Inn that overlooks the canal. For days and nights out, Coventry and its many bars, restaurants, shops and clubs is only a 20-minute drive or bus trip away. Brindley Edge offers everything you need to put down roots and live comfortably in the heart of England.
Discover our team
Our experienced team at Brindley Edge is dedicated to help you find your home. They'll be able to give you a step by step guide to the journey to your new home, from understanding our purchase schemes to talking you through the specification of your home and moving in day.
Opening Hours
Mon: 10:00 - 17:00, Thu: 10:00 - 17:00, Fri: 10:00 - 17:00, Sat: 10:00 - 17:00, Sun: 10:00 - 17:00
Property info
For more information about this property, please contact
Linden Homes - Brindley Edge, CV6 on +44 24 7513 1920 * (local rate)
Disclaimer
Property descriptions and related information displayed on this page, with the exclusion of Running Costs data, are marketing materials provided by Linden Homes - Brindley Edge, and do not constitute property particulars. Please contact Linden Homes - Brindley Edge for full details and further information. The Running Costs data displayed on this page are provided by PrimeLocation to give an indication of potential running costs based on various data sources. PrimeLocation does not warrant or accept any responsibility for the accuracy or completeness of the property descriptions, related information or Running Costs data provided here.


















.png)
