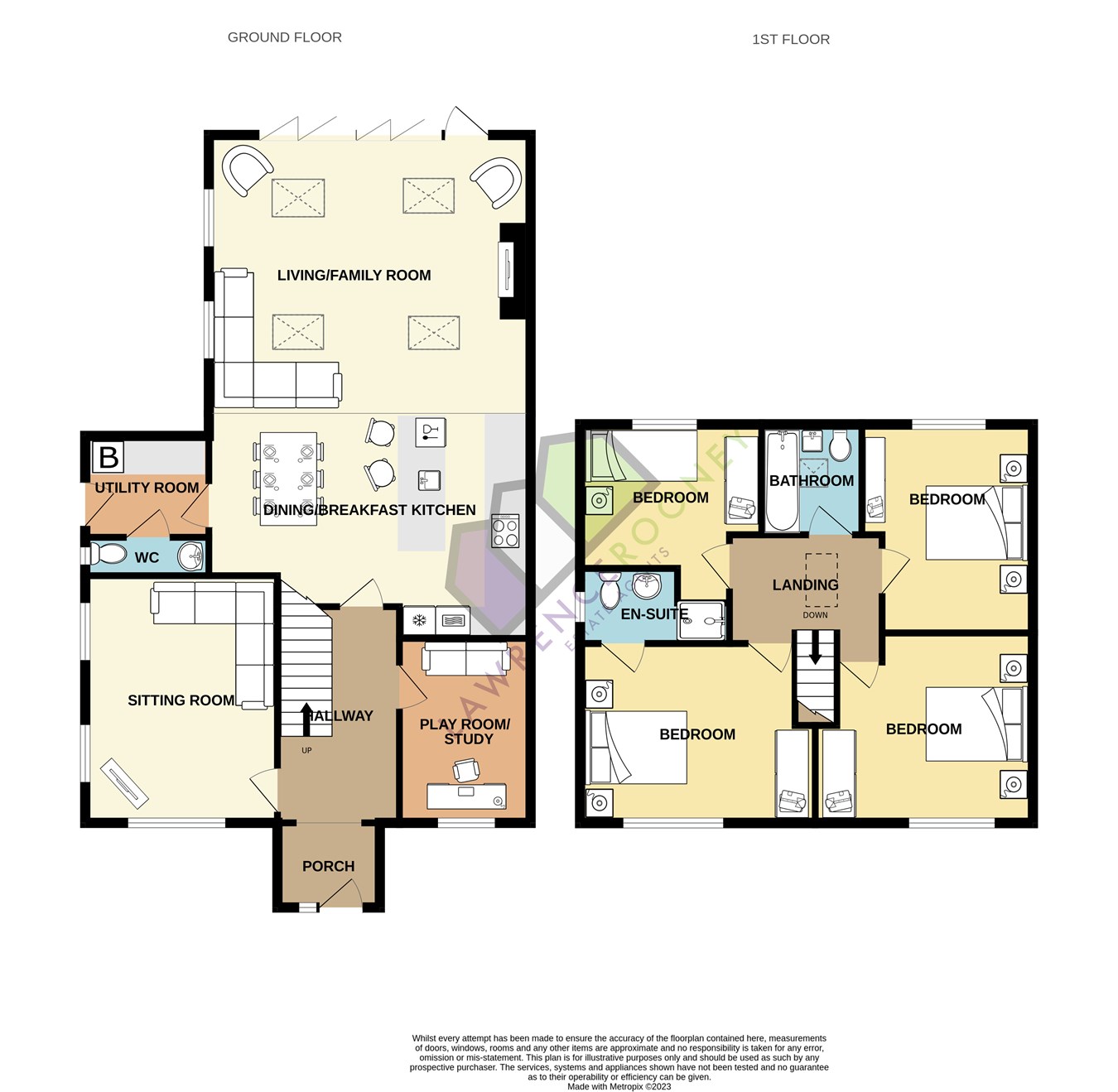Detached house for sale in Chain House Lane, Whitestake, Preston PR4
* Calls to this number will be recorded for quality, compliance and training purposes.
Property features
- Fabulous New Build Property
- Four Bedrooms
- Stylish En-Suite & Bathroom
- Stunning Open Plan Living Kitchen
- Useful Detached Outbuilding
- No chain delay
- South Facing & Enclosed Rear Garden
Property description
Ground Floor
Stepping into the property via the entrance porch, most of the ground floor features a beautiful solid Oak floor laid in a stunning herringbone pattern that flows seamlessly through to the impressive open plan family room. To the left a cosy sitting room has dual elevation windows provides the ideal room for relaxing in. Across the hallway a useful play room of home office. Across the rear of the property the living kitchen really does have the wow factor, the Oak flooring leads to a set Bi-fold doors that open out onto the rear garden, the family room has Velux roof lights set into a vaulted ceiling, and a built in media wall with recessed electric fire. The kitchen is fitted with a range of matt finish handleless units, Quartz work surfaces, matching island counter and Quartz breakfast bar has an under set sink with Quooker instant boiling water tap over. Integrated dishwasher, inset hob with extractor canopy over and feature splash back, integrated fridge/freezer and built in AEG ovens. Off the kitchen is a useful utility room and cloakroom
First Floor
At the first floor there are four bedrooms, en-suite shower room and a three piece bathroom. The main bedroom has a front window, space for wardrobes and a gorgeous three piece en-suite shower room with attractive tiling. The second double bedroom is across the landing to the front of the property, the remaining bedroom are to the rear. The family bathroom is beautifully tiled and flooded with natural light from a Velux roof light above, a panelled bath with illuminated display niche above, vanity unit with wash hand basin and a concealed cistern W.C.
Outside
To the front ample parking to a large driveway, paved pathways lead to the rear. The generous rear garden has the advantage of facing south with an extensive paved patio area ideal for outdoor entertaining, lawn and mature hedging to the boundaries. A useful outbuilding would suit a wide rang of uses, internally split into two spaces, the front has a front and side door, power and light points, the rear space has side window and external rear door. (Option for further conversion within reason, correct permissions and subject to offer)
Entrance Porch
Hallway
Sitting Room
11' 3" x 14' 4" (3.43m x 4.37m)
Study/Play Room
7' 10" x 11' 0" (2.39m x 3.35m)
Open Family Kitchen
18' 10" x 28' 8" (5.74m x 8.74m)
Utility Room
0' 0" x 0' 0" (0.00m x 0.00m)
Cloakroom
Landing
Bedroom One
12' 11" x 9' 11" (3.94m x 3.02m)
En-Suite Shower Room
Bedroom Two
13' 5" x 10' 11" (4.09m x 3.33m)
Bedroom Three
9' 1" x 12' 10" (2.77m x 3.91m)
Bedroom Four
10' 6" x 9' 5" (3.20m x 2.87m)
Bathroom
Outbuilding
Property info
For more information about this property, please contact
Lawrence Rooney Estate Agents, PR4 on +44 1772 913982 * (local rate)
Disclaimer
Property descriptions and related information displayed on this page, with the exclusion of Running Costs data, are marketing materials provided by Lawrence Rooney Estate Agents, and do not constitute property particulars. Please contact Lawrence Rooney Estate Agents for full details and further information. The Running Costs data displayed on this page are provided by PrimeLocation to give an indication of potential running costs based on various data sources. PrimeLocation does not warrant or accept any responsibility for the accuracy or completeness of the property descriptions, related information or Running Costs data provided here.




















































.jpeg)

