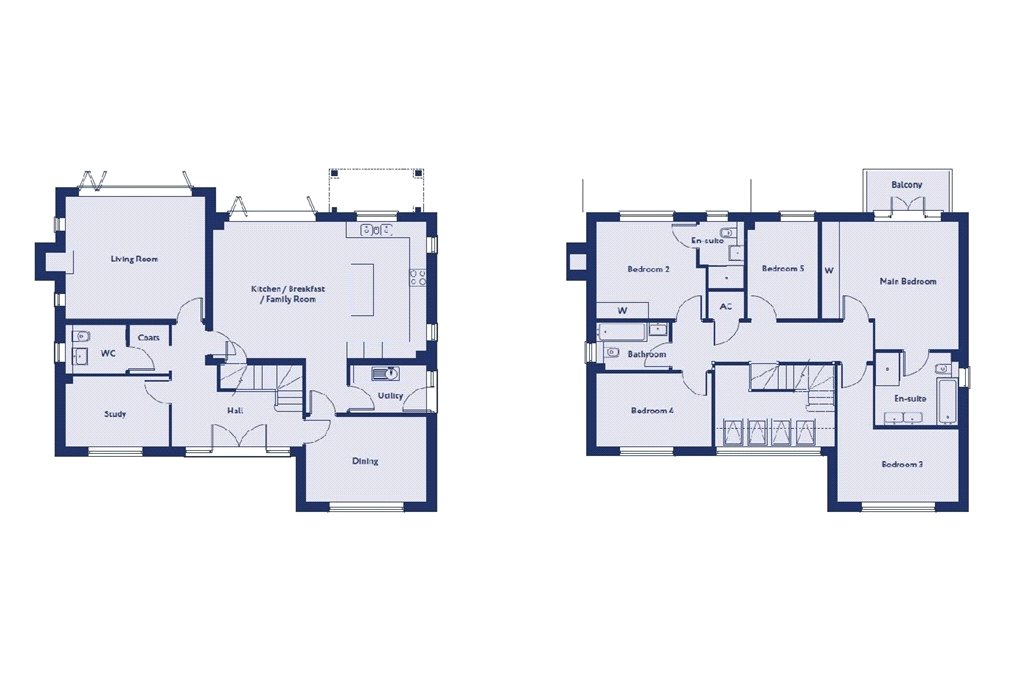Detached house for sale in Cufaude Lane, Bramley, Tadley RG26
Images may include optional upgrades at additional cost
* Calls to this number will be recorded for quality, compliance and training purposes.
Property features
- Detached
- Five bedrooms
- Luxury bathrooms and en suites
- Separate study/Home office
- Double garage
- Electric car charging point
- Fully installed alarm system
- Turf to rear garden
- Log burner to living room
- 10 Year build warranty
Property description
Last one remaining
Clydesdale House is a stunning five bedroom detached family home boasting an open plan kitchen/breakfast/family room and a double garage.
A light flooded hallway greets you as you enter the home. Bi-fold doors open the kitchen/breakfast/family room out to the private rear garden creating an ideal family hub. A separate rear facing living room also boasts bi-fold doors to the garden, an ideal space for entertaining. A front aspect study/home office, separate dining room and WC complete the ground floor layout.
To the first floor is a master bedroom suite with a balcony overlooking the rear garden and three further double bedrooms, one of which also benefits from an en suite shower room. Bedroom 5 is single in size and could also provide extra home working space. The luxury family bathroom serves bedrooms three and four and five.
The Paddocks is an exclusive development of just four substantial detached luxury homes situated on a quiet, semi-rural lane just a couple of miles south of the village of Bramley in Hampshire.
Kitchen/Breakfast/Family Room (7.16m x 4.9m)
Contemporary two tone shaker style units with stone worktops and under cabinet lighting. Integrated appliances to include; Electric range oven, traditional style extractor hood, tall larder style fridge and freezer, wine cooler and dishwasher. A central island with seating and Chefs table end unit and a handy pull out larder unit for increased storage complete the kitchen. Open plan family area with bi-fold doors opening the space out to the private rear garden.
Utility Room
Contemporary shaker style units with laminate wood effect worktop, stainless steel sink and free standing washing machine and tumble dryer.
Living Room (4.7m x 4.37m)
Rear aspect living room with bi-fold doors to the private rear garden.
Dining Room (4.01m x 3.07m)
Front aspect dining room.
Study (3.48m x 2.5m)
Front aspect home office or possible playroom or snug.
Master Bedroom (4.57m x 4.57m)
Master bedroom with fitted wardrobes.
Balcony
Balcony off the master bedroom overlooking the private rear garden.
En Suite
Luxury four piece en suite with white sanitary ware, wall hung vanity unit, Minoli of Oxford ceramic and porcelain floor and wall tiling. Separate shower with glass screens.
Bedroom 2 (3.63m x 3.48m)
Rear aspect double bedroom with fitted wardrobes.
En Suite
Luxury en suite with white sanitary ware, wall hung vanity unit, Minoli of Oxford ceramic and porcelain floor and wall tiling. Separate shower with glass screens.
Bedroom 3 (4.01m x 2.64m)
Front aspect double bedroom.
Bedroom 4 (3.48m x 2.62m)
Front aspect bedroom.
Bedroom 5 (3.48m x 2.36m)
Rear aspect bedroom/home office.
Bathroom
Luxury bathroom with white sanitary ware, wall hung vanity unit, Minoli of Oxford ceramic and porcelain floor and wall tiling. Shower over bath with thermostatic control.
For more information about this property, please contact
Romans - New Homes, RG40 on +44 1344 527540 * (local rate)
Disclaimer
Property descriptions and related information displayed on this page, with the exclusion of Running Costs data, are marketing materials provided by Romans - New Homes, and do not constitute property particulars. Please contact Romans - New Homes for full details and further information. The Running Costs data displayed on this page are provided by PrimeLocation to give an indication of potential running costs based on various data sources. PrimeLocation does not warrant or accept any responsibility for the accuracy or completeness of the property descriptions, related information or Running Costs data provided here.

















.png)