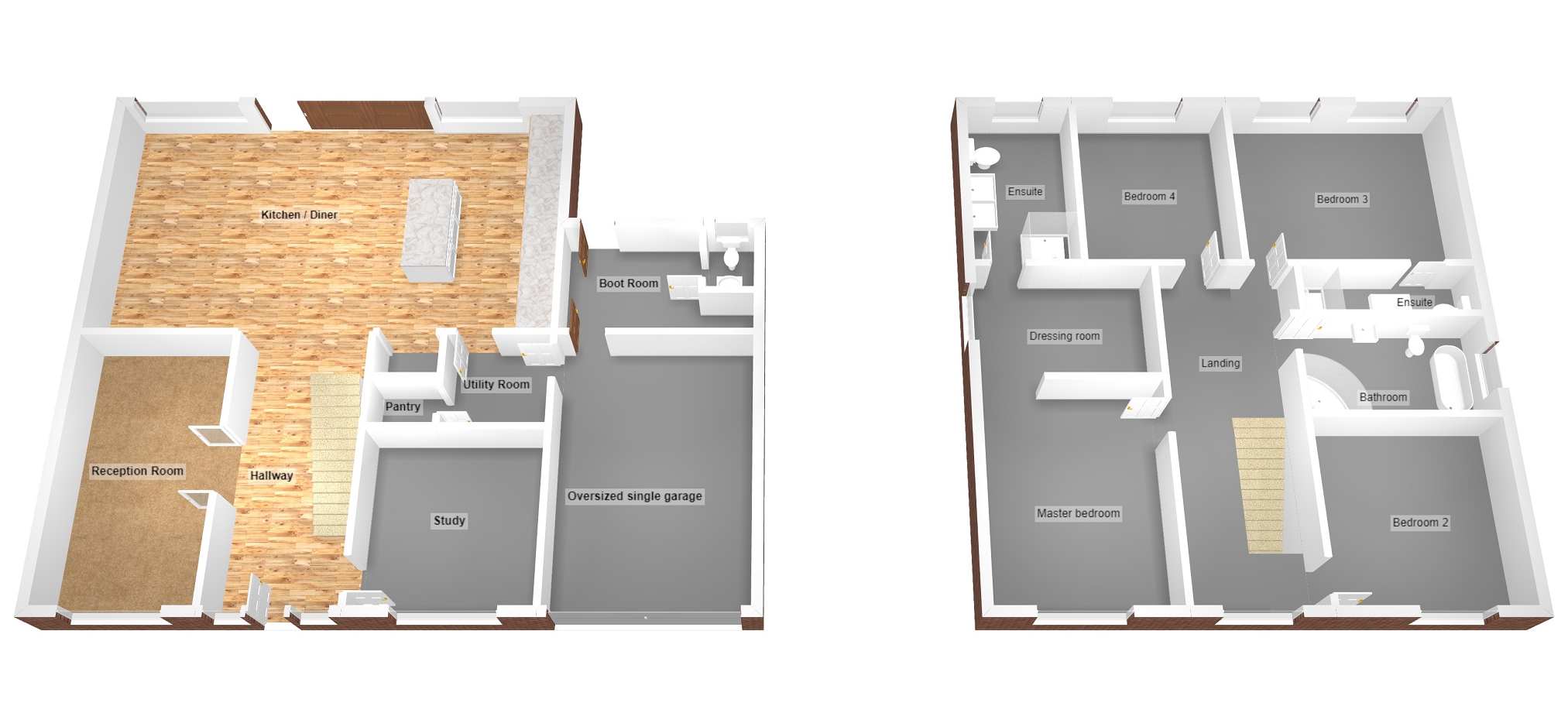Detached house for sale in Plot 1 Dol Y Coed Laleston, Bridgend, Bridgend County. CF31
* Calls to this number will be recorded for quality, compliance and training purposes.
Property features
- Plot 1 now under construction
- 4 double bedroom detached home
- Executive gated development in the heart of Broadlands
- Large single garage plus boot room
- Open plan kitchen - living - dining room
- Quality finishes throughout
- Completion due late spring 2024
Property description
Introducing Plot 1 on this private gated development located within the heart of Broadlands and now under construction with an anticipated completion date of late spring 2024. This property offers generous family accommodation with four double bedrooms, 2 en-suites, four piece family bathroom and boot room. The property offers sought after family space with an open plan kitchen / living / dining to the rear opening out onto the rear garden via bi-fold doors. To the side is a large single garage with electric door and electric car hook up.
The kitchen and bathroom fitments can be chosen by the buyer if reserved early enough.
Key Features:
Open Floor Plans: The property features open and spacious floor plans, creating a sense of flow between the living, dining, and kitchen areas. This design fosters a more communal and interconnected living space.
Large Windows: Natural light is a key element in this modern design. These windows not only maximize natural light but also provide a connection between indoor and outdoor spaces.
Clean Lines and Minimalist Design: The modern design showcases clean lines and minimalist design. The emphasis is on simplicity, with neutral color palettes, sleek finishes, and clutter-free spaces contributing to a contemporary aesthetic.
Energy Efficiency: This includes features such as double-glazed windows, well-insulated walls and roofs, and energy-efficient heating systems to minimize environmental impact and reduce utility costs.
Outdoor Living Spaces: The property includes a well-designed covered outdoor space to enhance the overall living experience.
High-Quality Finishes: Including modern kitchen appliances, stylish bathroom fixtures, and attention to detail.
Photos shown are of previous plots and illustrative only.
Freehold.
Property info
For more information about this property, please contact
Payton Jewell Caines, CF31 on +44 1656 760152 * (local rate)
Disclaimer
Property descriptions and related information displayed on this page, with the exclusion of Running Costs data, are marketing materials provided by Payton Jewell Caines, and do not constitute property particulars. Please contact Payton Jewell Caines for full details and further information. The Running Costs data displayed on this page are provided by PrimeLocation to give an indication of potential running costs based on various data sources. PrimeLocation does not warrant or accept any responsibility for the accuracy or completeness of the property descriptions, related information or Running Costs data provided here.





















.png)

