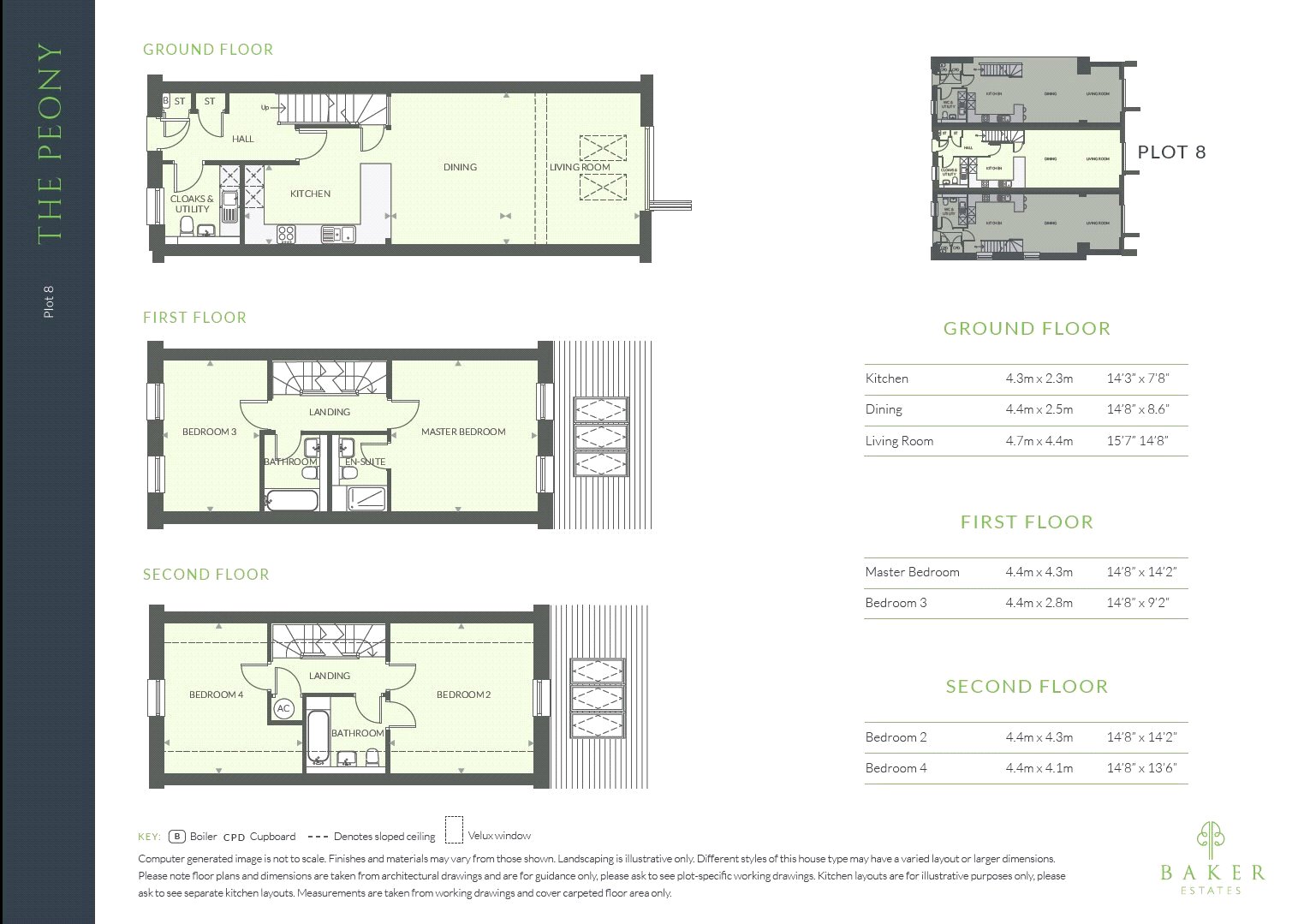Terraced house for sale in Hingston View, Station Road, Mortonhampstead, Devon TQ13
* Calls to this number will be recorded for quality, compliance and training purposes.
Property features
- Unique 4 Bedroom Mid Terrace Home
- Still Includes Character Features
- Four Bedrooms
- Master En Suite
- Kitchen/Lounge/Dining room
- Single Garage
- Allocated Parking
Property description
A unique 4 bedroom mid terrace house set over 3 floors with a single garage and 3 parking spaces, part of the old railway goods shed - still including character features. This exclusive development of thoughtfully designed contemporary homes is perfect for first-time buyers, families and downsizers alike. Contact our Bovey Tracey office to find out more.
The Development -
Hingston View is a collection of 2,3 and 4 bedroom homes, including chalet bungalows and houses, built in a contemporary style. Discover our quality exteriors and superior standards; you will enjoy space and comfort in abundance. Hingston View is named after Hingston Rocks, one of Moretonhampstead's beauty spots, which can be seen from the development. It is a walkway which leads you up to a sea of bluebells in the spring months, followed by the best views of the valley. The development is well known for its history. Originally, the Moretonhampstead railway station, Hingston View, was a thriving terminal for those wanting to explore the wonders of Dartmoor. In order to keep some of the industrial heritage, the old railway goods shed and part of the station's platform will be converted and restored as part of Hingston View. There's plenty to see and do here in Moretonhampstead, from galleries and fantastic restaurants and pubs to nearby walks and the sports and community (truncated)
The Area -
Moretonhampstead is known for its thriving Arts and Crafts community, with a host of open studios and galleries, including Green Hill Arts. Many are part of the Dartmoor Artisan Trail – and you can schedule visits to see its work, book a demonstration or take part in its workshops. If you take the town trail to discover its ancient buildings, you'll also be able to spy stunning sculptures scattered around town in public art installations. Other than art, Moretonhampstead has a fantastic local high street selling quality produce to locals and visitors alike. Pick up what you need at Michael Howard Family Butcher, the local shop or the zero-waste store for bulk items like pasta, grains and granola – for that delicious home-cooked meal. If you fancy a meal out, The White Hart Hotel uses the finest local ingredients, The Union Inn is the town's oldest tavern and The Horse, with its monthly music events, wood-burning stove and exceptional food, is the sort of place for which (truncated)
Ground Floor
-
Kitchen (4.34m x 2.34m (14' 3" x 7' 8"))
Dining Area (4.34m x 2.34m (14' 3" x 7' 8"))
Living Area (4.75m x 4.47m (15' 7" x 14' 8"))
First Floor
-
Master Bedroom (4.47m x 4.32m (14' 8" x 14' 2"))
Bedroom 3 (4.47m x 2.8m (14' 8" x 9' 2"))
Second Floor
-
Bedroom 2 (4.47m x 4.32m (14' 8" x 14' 2"))
Bedroom 4 (4.47m x 4.11m (14' 8" x 13' 6"))
Disclaimer -
Artist impressions are for illustrative purposes only. Floor plans are for identification purposes only. All prospective buyers should note they are intended for guidance only and nothing contained therein should be a statement of fact or representation or warranty. All areas and dimensions are approximate and should not be relied upon in any way and in particular, room dimensions should not be used to determine measurements of furniture, appliances or floor coverings. Every effort has been made to ensure no statements are misleading. The site plan is not to scale and may be inaccurate and does not form any part of a contact of sale.
Property info
For more information about this property, please contact
Bradleys Estate Agents - Bovey Tracey, TQ13 on +44 1626 295012 * (local rate)
Disclaimer
Property descriptions and related information displayed on this page, with the exclusion of Running Costs data, are marketing materials provided by Bradleys Estate Agents - Bovey Tracey, and do not constitute property particulars. Please contact Bradleys Estate Agents - Bovey Tracey for full details and further information. The Running Costs data displayed on this page are provided by PrimeLocation to give an indication of potential running costs based on various data sources. PrimeLocation does not warrant or accept any responsibility for the accuracy or completeness of the property descriptions, related information or Running Costs data provided here.



























.png)
