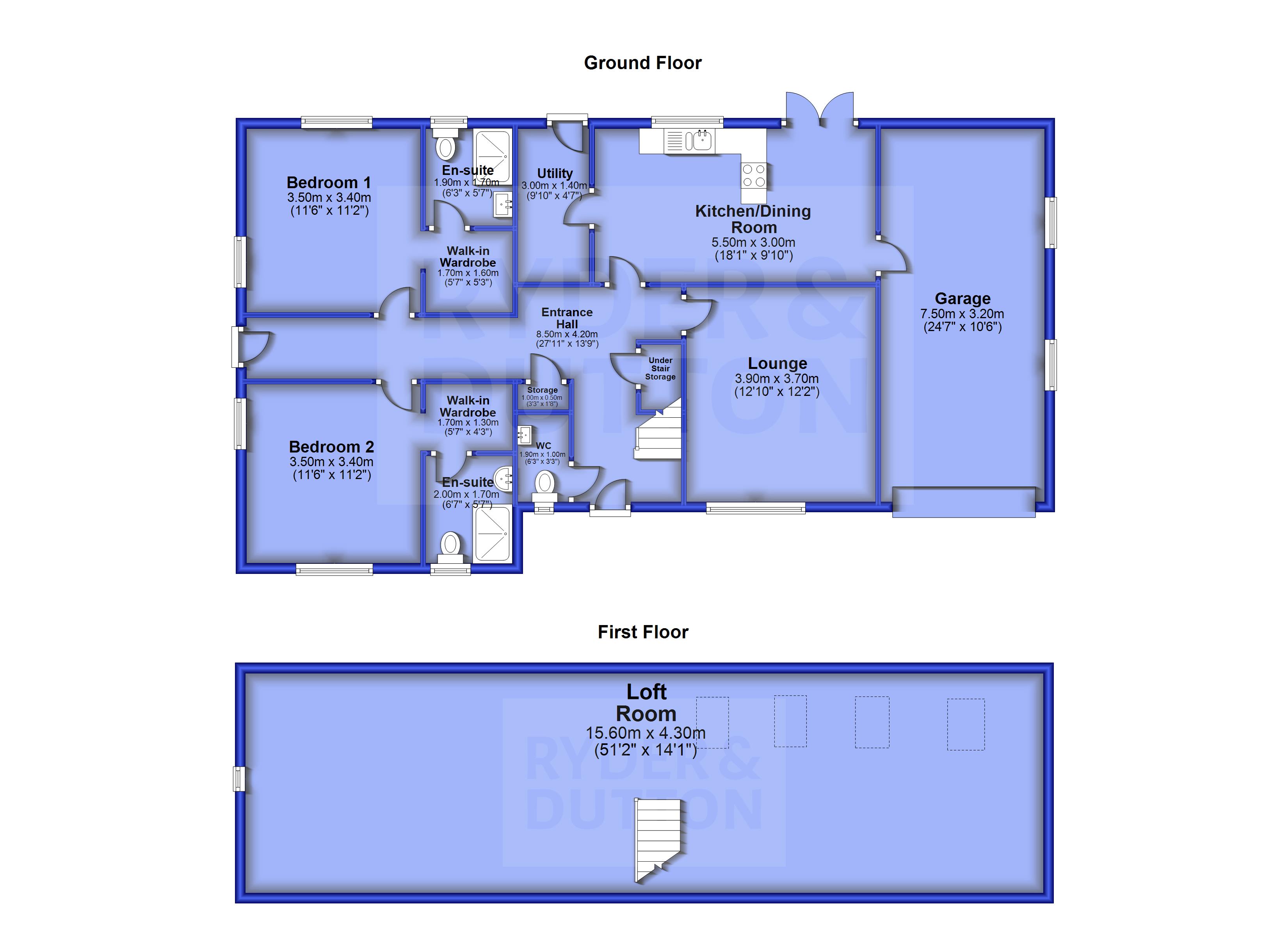Detached bungalow for sale in Musbury Road, Helmshore, Rossendale BB4
* Calls to this number will be recorded for quality, compliance and training purposes.
Property features
- One Acre of Land
- Detached Bungalow
- Intergrated Garage
- Two Large bedrooms plus loft room
- Large Plot
- Utility space
- Two Ensuits & W/C
- Off road parking
- Freehold
- Council Tax Band:tbc
Property description
A stunning new build bungalow, in the heart of Helmshore, at the foot of Musbury Tor, with possibility to purchase an one acre of land to the rear. Featuring two double bedrooms, each with walk-in wardrobes and stylish en-suite shower rooms, a spacious lounge, large kitchen-diner and a long, integrated garage. Stairs lead to an extensive loft space with a skylight window on each side, offering substantial potential, subject to any requisite planning requirements. Sold with no vendor chain and with an acre of land to the rear of the property, this property is easily accessible, just a short way off Holcombe Road in the heart of Helmshore village and offers easy access to the M66 for Manchester. Call Ryder & Dutton to arrange a viewing. EPC:C.
A delightful, new build bungalow, with +700sqft loft space and an acre of land to the rear. There are border gardens on four sides and a long, integrated garage. The property can entered from both the front and side, into a generously apportioned, l-Shaped hallway, with integrated storage, under stair storage and guest W.C.
There is a 150 sqft lounge with front aspects and a 170sqft kitchen diner, with newly installed kitchen on one side, with a peninsula unit neatly dividing the space and rear aspects, plus patio doors off the dining area to the rear gardens. A utility room complements the kitchen.
There are two evenly apportioned, spacious double bedrooms, each with a walk-in wardrobe and stylish en-suite shower rooms, one with front and one with rear aspects.
A staircase off the hallway leads to an extensive loft space. The staircase meets the centre of the loft space, with c700sqft (350sqft on each side) and a skylight window on each side, offering considerable potential, subject to planning.
This property has the oppotunity to be sold with an additional one acre of land, immediately to the rear, delightfully situated at the foot of Musbury Tor, yet easily accessible off Holcombe Road, in the heart of Helmshore.
From the Rawtenstall office, turn right along Bank Street, before turning left at the traffic lights onto St Marys Way and taking the third exit at the roundabout, onto Haslingden Road. Continue for around 1 mile, until the next roundabout, before taking the first exit and then the third exit at the subsequent roundabout, bearing left and heading along Broadway heading towards Helmshore.
At the mini-roundabout, turn right heading down Helmshore Road, turning right at the bottom of the hill, before the Zebra crossing, on to Station Road. Continue to the end, turning right onto Holcombe Road and this property is set back, at your first left hand turning, which is between the Power Mill converted apartments and before Albert Mill, bearing left, at the foot of Musbury Tor, along Musbury Road, where this property can be found after a short distance at the end of the vehicular track, before the footpath continues.
This property is connected to main services.
Entrance Hall (8.5m x 4.2m)
Lounge (3.9m x 3.7m)
Kitchen Dining Room (5.5m x 3m)
Utility Room (3m x 1.4m)
Guest W.C.
Integrated & Under Stair Storage
Bedroom One (3.5m x 3.4m)
Walk-In Wardrobe (1.7m x 1.6m)
En-Suite One (1.9m x 1.7m)
Bedroom Two (3.5m x 3.4m)
Walk-In Wardrobe (1.7m x 1.3m)
En-Suite Two (2m x 1.7m)
Integrated Garage (7.5m x 3.2m)
First Floor
Loft Room (15.6m x 4.3m)
Property info
For more information about this property, please contact
Ryder & Dutton - Rawtenstall, BB4 on +44 1706 408823 * (local rate)
Disclaimer
Property descriptions and related information displayed on this page, with the exclusion of Running Costs data, are marketing materials provided by Ryder & Dutton - Rawtenstall, and do not constitute property particulars. Please contact Ryder & Dutton - Rawtenstall for full details and further information. The Running Costs data displayed on this page are provided by PrimeLocation to give an indication of potential running costs based on various data sources. PrimeLocation does not warrant or accept any responsibility for the accuracy or completeness of the property descriptions, related information or Running Costs data provided here.


































.png)

